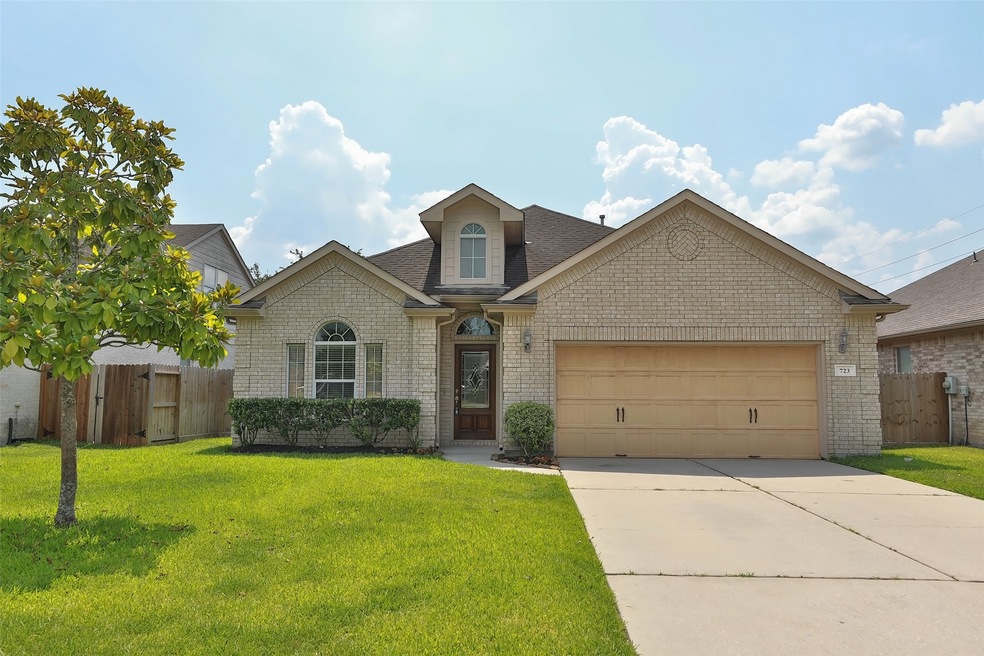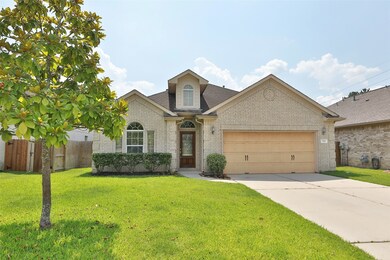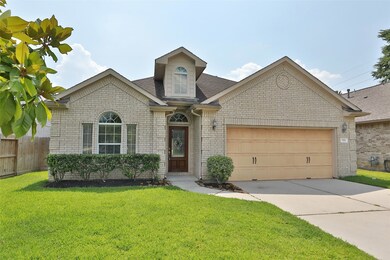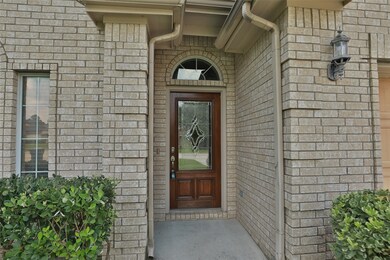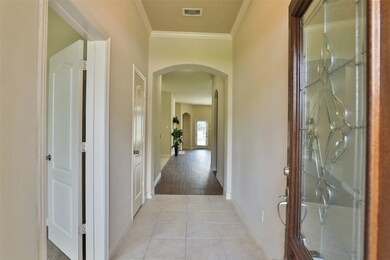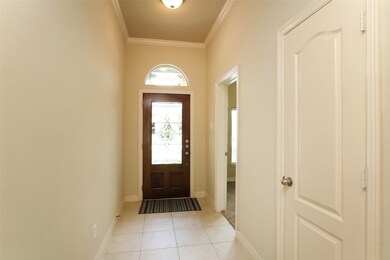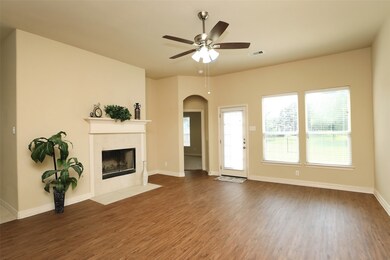
723 Hinsdale Magnolia, TX 77354
Woodlands NeighborhoodHighlights
- Lake Front
- Home fronts a pond
- Ranch Style House
- Bear Branch Elementary School Rated A-
- Deck
- 1 Fireplace
About This Home
As of August 2021WATER/POND VIEWS!! Front Bedroom can be Study. Kitchen features, Breakfast Bar, Refrigerator w/Ice Maker, Gas Range & Microwave. Ceramic Tile Floors in Foyer, Kitchen, Dining, Bath Areas. Gas Fireplace, 2' Faux Wood Blinds, High Open Vaulted Ceilings, freshly painted, new carpet in bedrooms, new wood-looking vinyl flooring in living area and hall. Master Suite has Garden Tub, Separate Shower, Double Vanity Sinks & Walk-in Closet. Fenced Back Yard, Nice Back Porch, Lawn Sprinkler System & Garage door opener. The lovely neighborhood is ideally located just moments from The Woodlands, I-45, Hardy Toll, world-class shopping, dining, and more. Zoned to exemplary rated Magnolia ISD.
Last Agent to Sell the Property
RE/MAX Integrity License #0563808 Listed on: 06/16/2021

Home Details
Home Type
- Single Family
Est. Annual Taxes
- $4,049
Year Built
- Built in 2006
Lot Details
- 6,372 Sq Ft Lot
- Home fronts a pond
- Lake Front
- Sprinkler System
HOA Fees
- $37 Monthly HOA Fees
Parking
- 2 Car Attached Garage
Home Design
- Ranch Style House
- Brick Exterior Construction
- Slab Foundation
- Composition Roof
Interior Spaces
- 1,841 Sq Ft Home
- High Ceiling
- 1 Fireplace
- Family Room Off Kitchen
- Living Room
- Breakfast Room
- Home Office
- Lake Views
Kitchen
- Breakfast Bar
- Walk-In Pantry
- Electric Oven
- Gas Cooktop
- Dishwasher
- Disposal
Flooring
- Carpet
- Tile
- Vinyl Plank
- Vinyl
Bedrooms and Bathrooms
- 4 Bedrooms
- 2 Full Bathrooms
- Dual Sinks
Outdoor Features
- Deck
- Patio
Schools
- Bear Branch Elementary School
- Bear Branch Junior High School
- Magnolia High School
Utilities
- Central Heating and Cooling System
- Heating System Uses Gas
Community Details
- Durango Creek HOA, Phone Number (281) 681-2000
- Durango Creek 02 Subdivision
Ownership History
Purchase Details
Home Financials for this Owner
Home Financials are based on the most recent Mortgage that was taken out on this home.Purchase Details
Purchase Details
Home Financials for this Owner
Home Financials are based on the most recent Mortgage that was taken out on this home.Purchase Details
Similar Homes in Magnolia, TX
Home Values in the Area
Average Home Value in this Area
Purchase History
| Date | Type | Sale Price | Title Company |
|---|---|---|---|
| Vendors Lien | -- | Great American Title | |
| Warranty Deed | -- | Chicago Title | |
| Vendors Lien | -- | Fidelity National Title | |
| Deed | -- | -- |
Mortgage History
| Date | Status | Loan Amount | Loan Type |
|---|---|---|---|
| Open | $254,000 | VA | |
| Previous Owner | $113,200 | Fannie Mae Freddie Mac | |
| Previous Owner | $113,200 | Fannie Mae Freddie Mac |
Property History
| Date | Event | Price | Change | Sq Ft Price |
|---|---|---|---|---|
| 07/09/2025 07/09/25 | Price Changed | $325,000 | -0.9% | $177 / Sq Ft |
| 06/28/2025 06/28/25 | Price Changed | $328,000 | -0.5% | $178 / Sq Ft |
| 06/28/2025 06/28/25 | Price Changed | $329,500 | 0.0% | $179 / Sq Ft |
| 06/28/2025 06/28/25 | Price Changed | $329,600 | 0.0% | $179 / Sq Ft |
| 06/27/2025 06/27/25 | Price Changed | $329,700 | 0.0% | $179 / Sq Ft |
| 06/26/2025 06/26/25 | Price Changed | $329,800 | 0.0% | $179 / Sq Ft |
| 06/05/2025 06/05/25 | Price Changed | $329,900 | -2.9% | $179 / Sq Ft |
| 05/27/2025 05/27/25 | For Sale | $339,900 | +17.6% | $185 / Sq Ft |
| 08/13/2021 08/13/21 | Sold | -- | -- | -- |
| 07/14/2021 07/14/21 | Pending | -- | -- | -- |
| 06/16/2021 06/16/21 | For Sale | $289,000 | -- | $157 / Sq Ft |
Tax History Compared to Growth
Tax History
| Year | Tax Paid | Tax Assessment Tax Assessment Total Assessment is a certain percentage of the fair market value that is determined by local assessors to be the total taxable value of land and additions on the property. | Land | Improvement |
|---|---|---|---|---|
| 2024 | $3,014 | $279,652 | $42,500 | $237,152 |
| 2023 | $3,300 | $286,920 | $42,500 | $244,420 |
| 2022 | $4,759 | $269,670 | $42,500 | $227,170 |
| 2021 | $3,944 | $212,190 | $42,500 | $169,690 |
| 2020 | $4,155 | $205,300 | $26,430 | $178,870 |
| 2019 | $3,954 | $196,330 | $26,430 | $169,900 |
| 2018 | $3,646 | $172,500 | $26,430 | $146,070 |
| 2017 | $3,658 | $172,500 | $26,430 | $146,070 |
| 2016 | $3,863 | $182,170 | $26,430 | $155,740 |
| 2015 | $3,294 | $176,000 | $26,430 | $149,570 |
| 2014 | $3,294 | $153,600 | $26,430 | $127,170 |
Agents Affiliated with this Home
-
Miranda Castro
M
Seller's Agent in 2025
Miranda Castro
JLA Realty
(936) 525-3200
52 Total Sales
-
Sheila O'Bannon

Seller's Agent in 2021
Sheila O'Bannon
RE/MAX
(713) 751-9099
8 in this area
109 Total Sales
-
Michael Thorman
M
Buyer's Agent in 2021
Michael Thorman
JLA Realty
(888) 519-7431
1 in this area
118 Total Sales
Map
Source: Houston Association of REALTORS®
MLS Number: 66423824
APN: 4066-02-05100
- 6846 Durango Creek Dr
- 6806 Kotlan Ct
- 6835 Durango Creek Dr
- 7039 Durango Creek Dr
- 6731 Durango Creek Dr
- 6723 Hayden Dr
- 6623 Grant
- 6902 Woodland Oaks
- 7218 Alava Dr
- 7302 Casita Dr
- TBD Lot 34 Grant Dr
- 906 Wiley Dr
- 6626 Dillon Dr
- 33000 Wedgewood Dr
- 6906 Grant Dr
- 0000 Dillon Dr
- 7430 Casita Dr
- 7215 Autumn Day Ct
- 7455 Durango Creek Dr
- 7107 Grant Dr
