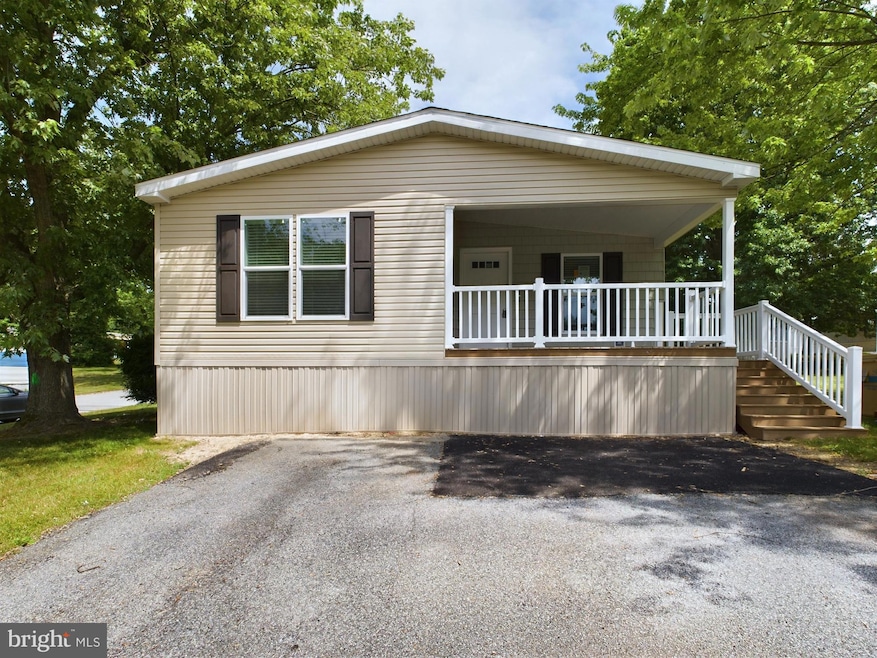
723 Lake Dr Mount Wolf, PA 17347
Estimated payment $1,042/month
Highlights
- New Construction
- Open Floorplan
- Main Floor Bedroom
- Northeastern Senior High School Rated A-
- Rambler Architecture
- No HOA
About This Home
Do Not miss this 2 BR 2 full bath newly constructed double wide home in North Eastern school district In STARVIEW COUNTRYSIDE MHP . Features of this home are a large living room, Beautiful modern kitchen with island, stainless steel appliances and spacious dining area. The master bedroom has a master bath with double sinks and stand up shower. The home has a 2nd Bedroom and 2nd full bath on the main floor. This brand new home with all new appliances and an inviting porch can be yours, schedule your showing today
*Three Months free Park Rent
Listing Agent
(717) 455-7425 rick@countonrick.com Berkshire Hathaway HomeServices Homesale Realty Listed on: 07/03/2024

Co-Listing Agent
(717) 542-7525 austin@countonrick.com Berkshire Hathaway HomeServices Homesale Realty
Property Details
Home Type
- Manufactured Home
Year Built
- Built in 2024 | New Construction
Lot Details
- Ground Rent of $500 per month
- Property is in excellent condition
Parking
- Driveway
Home Design
- Rambler Architecture
- Shingle Roof
- Asphalt Roof
- Vinyl Siding
Interior Spaces
- 1,163 Sq Ft Home
- Property has 1 Level
- Open Floorplan
- Ceiling Fan
- Recessed Lighting
- Family Room
- Living Room
- Dining Room
Kitchen
- Stainless Steel Appliances
- Kitchen Island
Flooring
- Carpet
- Laminate
Bedrooms and Bathrooms
- 2 Main Level Bedrooms
- En-Suite Primary Bedroom
- En-Suite Bathroom
- 2 Full Bathrooms
Laundry
- Laundry Room
- Laundry on main level
Schools
- Northeastern Middle School
- Northeastern Senior High School
Mobile Home
- Mobile Home Make and Model is G-3460, Pine Grove
- Mobile Home is 56 x 28 Feet
- Manufactured Home
Utilities
- Forced Air Heating and Cooling System
- Electric Water Heater
Additional Features
- Level Entry For Accessibility
- Porch
Community Details
- No Home Owners Association
- Association fees include trash
- Starview Countryside Subdivision
- Property Manager
Listing and Financial Details
- Tax Lot 0070
- Assessor Parcel Number 26-000-MI-0070-00-M0109
Map
Home Values in the Area
Average Home Value in this Area
Tax History
| Year | Tax Paid | Tax Assessment Tax Assessment Total Assessment is a certain percentage of the fair market value that is determined by local assessors to be the total taxable value of land and additions on the property. | Land | Improvement |
|---|---|---|---|---|
| 2025 | -- | $0 | $0 | $0 |
| 2024 | $43 | $1,240 | $0 | $1,240 |
| 2023 | $43 | $1,240 | $0 | $1,240 |
| 2022 | $43 | $1,240 | $0 | $1,240 |
| 2021 | $41 | $1,240 | $0 | $1,240 |
| 2020 | $41 | $1,240 | $0 | $1,240 |
| 2019 | $41 | $1,240 | $0 | $1,240 |
| 2018 | $41 | $1,240 | $0 | $1,240 |
| 2017 | $41 | $1,240 | $0 | $1,240 |
| 2016 | $0 | $1,240 | $0 | $1,240 |
| 2015 | -- | $1,240 | $0 | $1,240 |
| 2014 | -- | $1,240 | $0 | $1,240 |
Property History
| Date | Event | Price | Change | Sq Ft Price |
|---|---|---|---|---|
| 05/19/2025 05/19/25 | Price Changed | $194,900 | -2.5% | $168 / Sq Ft |
| 10/06/2024 10/06/24 | Price Changed | $199,900 | -2.4% | $172 / Sq Ft |
| 07/03/2024 07/03/24 | For Sale | $204,900 | -- | $176 / Sq Ft |
Purchase History
| Date | Type | Sale Price | Title Company |
|---|---|---|---|
| Deed | $11,900 | -- |
About the Listing Agent

Rick Shaffer has been in the real estate business for 36 years. He is consistently a multi-million dollar producer and has just recently become a member of the Chairman's Circle Gold which is an award only given to top franchise agents.
Rick is a member of the Realtors Association of York & Adams Counties (RAYAC), the Pennsylvania Association of Realtors (PAR), and the National Association of Realtors (NAR).
Confidence, security, and safety are things that people need when buying
Rick's Other Listings
Source: Bright MLS
MLS Number: PAYK2063796
APN: 26-000-MI-0070.00-M0109
- 4000 Emerson Dr
- 137 Pear Ave
- 2588 Emma Ln
- 4975 Spring Rd
- 217 Cedar Village Dr
- 29 Lady Harrington Dr
- 1 Wyndham Dr
- 780 Bowers Bridge Rd
- 620 Kentwell Dr
- 139 Silver Spur Dr
- 4211 Lincoln Hwy Unit 2
- 3883 E Market St
- 2935 Stillmeadow Ln
- 2910 Stillmeadow Ln Unit 5
- 50 Eisenhower Dr
- 2220 N Susquehanna Trail
- 809 Madison Ave Unit 2
- 2051 N Susquehanna Trail Unit B
- 3400 Eastern Blvd
- 15 N Royal St






