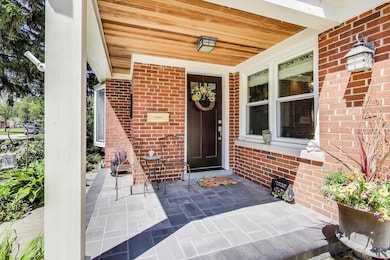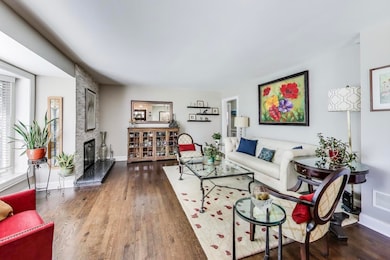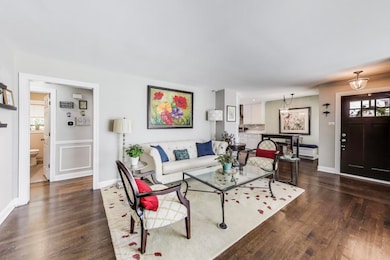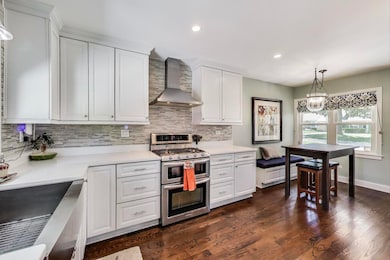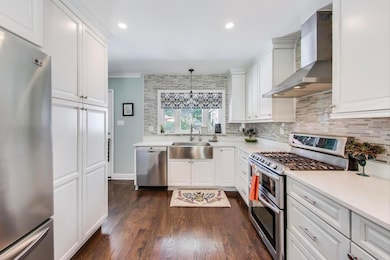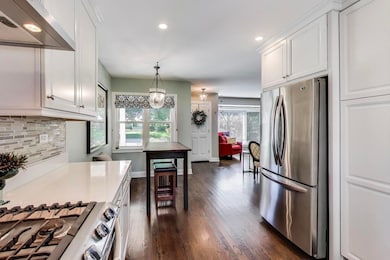
723 S Evergreen Ave Arlington Heights, IL 60005
Laudymont Terrace NeighborhoodEstimated payment $3,385/month
Highlights
- Landscaped Professionally
- Recreation Room
- Wood Flooring
- Westgate Elementary School Rated 9+
- Ranch Style House
- Formal Dining Room
About This Home
Welcome to 723 S Evergreen - a beautifully updated RANCH garden oasis offering 3 bedrooms (including one below grade) and 2 full baths, featured on the 2024 Arlington Heights Garden Walk.. From the moment you step inside, you're greeted by the warmth of hardwood floors flowing throughout the main level and the inviting charm of an updated fireplace with new brick and glass doors (2020). The chef's kitchen, fully renovated in 2016, features sleek quartz countertops, a generous pantry, high-end stainless steel appliances, and a functional eat-in space perfect for everyday living. Adjacent to the kitchen is the versatile dining room-previously a third bedroom and easily converted back if desired. Thoughtfully remodeled in 2020, it now features an Anderson sliding glass door that opens to the backyard, seamlessly connecting indoor comfort with serene outdoor living. Just down the hall, you'll find two wonderful main-floor bedrooms, each offering terrific closet space and natural light. These rooms are conveniently serviced by a full hallway bathroom, creating a functional and comfortable layout for everyday living. The finished lower level expands your living space with a large additional bedroom, a second full bath, and a spacious walk-in laundry room. You'll also enjoy the flexibility of a finished recreation and family room-ideal for relaxing, entertaining, or play. Step outside into your one-of-a-kind backyard sanctuary. Whether you're sipping your morning coffee, hosting a BBQ, or unwinding in the evening, you'll love the beautifully curated garden. This professionally designed space includes winding pathways, multiple seating areas, and a newly poured patio (2023). The oversized 12' x 16' Tuff Shed (2021) with concrete foundation and electric offers ample storage for all your outdoor essentials, and the entire yard is enclosed by a cedar fence (2021), creating a peaceful, private retreat. Additional home updates include sump pump with battery backup (2020), washer (2020), basement egress window and window well (2020), Feldco windows in the main level bedrooms. Comfort is ensured year-round with a new Bryant furnace with humidifier, A/C (2022), and a Bradford White water heater (2023). The double-wide driveway accommodates multiple vehicles and direct service to the one car garage, providing plenty of parking for guests. This home is ideally located with quick access to the Metra and highways, minutes from local parks, swimming pools, Arlington Alfresco, vibrant Downtown Arlington Heights, and the award-winning Arlington Heights Memorial Library. Served by top-rated District 25 and District 214 schools, this turnkey home blends thoughtful updates, smart functionality, and a truly special outdoor setting. Absolutely nothing to do but move in and start enjoying life in this exceptional garden retreat.
Listing Agent
Coldwell Banker Real Estate Group License #471022690 Listed on: 07/16/2025

Home Details
Home Type
- Single Family
Est. Annual Taxes
- $7,447
Year Built
- Built in 1952
Lot Details
- Lot Dimensions are 66 x 155
- Fenced
- Landscaped Professionally
- Paved or Partially Paved Lot
Parking
- 1 Car Garage
- Driveway
- Parking Included in Price
Home Design
- Ranch Style House
- Brick Exterior Construction
- Asphalt Roof
- Concrete Perimeter Foundation
Interior Spaces
- 1,180 Sq Ft Home
- Ceiling Fan
- Fireplace With Gas Starter
- Family Room
- Living Room with Fireplace
- Formal Dining Room
- Recreation Room
- Wood Flooring
- Unfinished Attic
- Carbon Monoxide Detectors
Kitchen
- Range Hood
- Dishwasher
- Stainless Steel Appliances
- Disposal
Bedrooms and Bathrooms
- 2 Bedrooms
- 3 Potential Bedrooms
- Bathroom on Main Level
- 2 Full Bathrooms
Laundry
- Laundry Room
- Dryer
- Washer
Basement
- Basement Fills Entire Space Under The House
- Sump Pump
- Finished Basement Bathroom
Outdoor Features
- Patio
- Shed
Schools
- Westgate Elementary School
- South Middle School
- Rolling Meadows High School
Utilities
- Forced Air Heating and Cooling System
- Gas Water Heater
Community Details
- Ranch
Listing and Financial Details
- Homeowner Tax Exemptions
Map
Home Values in the Area
Average Home Value in this Area
Tax History
| Year | Tax Paid | Tax Assessment Tax Assessment Total Assessment is a certain percentage of the fair market value that is determined by local assessors to be the total taxable value of land and additions on the property. | Land | Improvement |
|---|---|---|---|---|
| 2024 | $7,447 | $29,917 | $10,010 | $19,907 |
| 2023 | $7,481 | $30,518 | $10,010 | $20,508 |
| 2022 | $7,481 | $31,793 | $10,010 | $21,783 |
| 2021 | $7,061 | $26,788 | $6,256 | $20,532 |
| 2020 | $7,418 | $28,399 | $6,256 | $22,143 |
| 2019 | $7,385 | $31,555 | $6,256 | $25,299 |
| 2018 | $6,917 | $27,138 | $5,505 | $21,633 |
| 2017 | $6,853 | $27,138 | $5,505 | $21,633 |
| 2016 | $6,628 | $27,138 | $5,505 | $21,633 |
| 2015 | $6,214 | $23,670 | $4,754 | $18,916 |
| 2014 | $6,049 | $23,670 | $4,754 | $18,916 |
| 2013 | $5,880 | $23,670 | $4,754 | $18,916 |
Property History
| Date | Event | Price | Change | Sq Ft Price |
|---|---|---|---|---|
| 07/16/2025 07/16/25 | For Sale | $499,000 | +28.9% | $423 / Sq Ft |
| 11/22/2019 11/22/19 | Sold | $387,000 | -3.0% | $328 / Sq Ft |
| 10/26/2019 10/26/19 | Pending | -- | -- | -- |
| 10/18/2019 10/18/19 | For Sale | $399,000 | -- | $338 / Sq Ft |
Purchase History
| Date | Type | Sale Price | Title Company |
|---|---|---|---|
| Warranty Deed | $387,000 | Chicago Title | |
| Interfamily Deed Transfer | -- | Stewart Title Company | |
| Warranty Deed | $281,000 | First American Title | |
| Warranty Deed | $300,000 | Rtc | |
| Warranty Deed | $140,000 | -- |
Mortgage History
| Date | Status | Loan Amount | Loan Type |
|---|---|---|---|
| Open | $310,500 | New Conventional | |
| Closed | $309,600 | No Value Available | |
| Previous Owner | $248,200 | New Conventional | |
| Previous Owner | $257,725 | New Conventional | |
| Previous Owner | $266,900 | Unknown | |
| Previous Owner | $240,000 | Unknown | |
| Previous Owner | $180,000 | Unknown | |
| Previous Owner | $168,000 | Unknown | |
| Previous Owner | $11,500 | Construction | |
| Previous Owner | $135,800 | No Value Available |
Similar Homes in the area
Source: Midwest Real Estate Data (MRED)
MLS Number: 12413922
APN: 03-32-311-042-0000
- 15 E Fairview St
- 819 S Highland Ave
- 539 S Evergreen Ave
- 1430 (Lot 2) S Belmont Ave
- 530 S Vail Ave
- 326 E Central Rd
- 443 S Dunton Ave
- 500 E Mayfair Rd
- 925 S Chestnut Ave
- 410 W Kirchhoff Rd
- 610 E Fairview St
- 806 S Walnut Ave
- 406 S Evergreen Ave
- 418 S Vail Ave
- 235 S Dunton Ave
- 1115 S Vail Ave
- 1145 S Chestnut Ave
- 530 S Dryden Place
- 423 S Beverly Ln
- 1114 S Mitchell Ave
- 904 S Chestnut Ave
- 55 S Vail Ave
- 729 S Mckinley Ave Unit 1
- 920 S Mckinley Ave Unit 2A
- 919 S Mckinley Ave Unit 1A
- 445 S Cleveland Ave Unit 403
- 10 S Dunton Ave Unit 311
- 418 S Kennicott Ave
- 4 N Hickory Ave
- 1 S Highland Ave Unit 303
- 801 S Dwyer Ave Unit 801D
- 801 S Dwyer Ave Unit B
- 44 N Vail Ave Unit 313
- 200 W Campbell St Unit 710
- 1551 E Central Rd
- 180-200 N Arlington Heights Rd
- 1415 E Central Rd Unit 206A
- 1019 W White Oak St
- 302 N Lincoln Ln
- 2206 W Lawrence Ln

