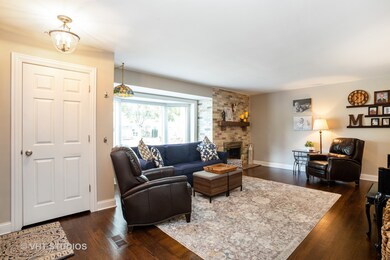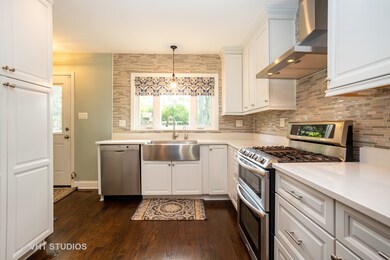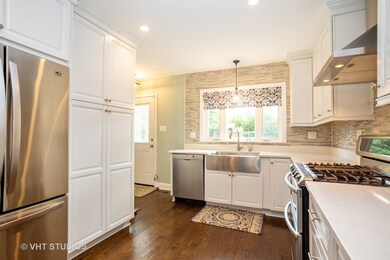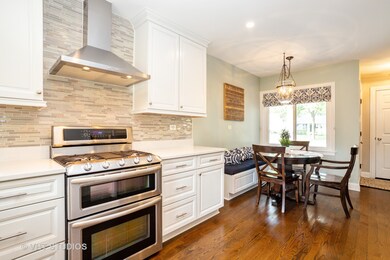
723 S Evergreen Ave Arlington Heights, IL 60005
Laudymont Terrace NeighborhoodHighlights
- Ranch Style House
- Wood Flooring
- Stainless Steel Appliances
- Westgate Elementary School Rated 9+
- Play Room
- Fenced Yard
About This Home
As of November 2019Welcome home to 723 Evergreen - WOW! Every inch of this home has been COMPLETELY UPDATED from top to bottom. Nothing has been overlooked from the updated roof (2018), electrical, hardware, light fixtures, siding, gutters, pavers to the finished lower level complete with extra bedroom/office and full bath. Ideal, gorgeous kitchen (2016) featuring quartz countertops, soft close cabinets and drawers. The Kitchen has ample room for cooking, huge pantry and all stainless steel appliances. Newly installed gleaming hardwood floors throughout first floor. Multiple options to enjoy entertaining with friends and family for meals in either your eat-in kitchen or in your enormous backyard. Entertain BBQ'ing in your fully fenced, professionally landscaped, yard. Huge walk in laundry room on lower level. Absolutely nothing to do but move in! Double wide driveway which can accommodate up to 6 cars. Quick commute to the local Metra or jump on the highway. Stellar D25 + D214 schools, this is your perfect 10+++! Don't miss this one!
Last Agent to Sell the Property
Dream Town Real Estate License #475163514 Listed on: 10/18/2019

Last Buyer's Agent
@properties Christie's International Real Estate License #475141644

Home Details
Home Type
- Single Family
Est. Annual Taxes
- $7,447
Year Built
- 1952
Lot Details
- East or West Exposure
- Fenced Yard
Parking
- Attached Garage
- Garage Door Opener
- Driveway
- Garage Is Owned
Home Design
- Ranch Style House
- Brick Exterior Construction
- Slab Foundation
- Asphalt Shingled Roof
Interior Spaces
- Bathroom on Main Level
- Gas Log Fireplace
- Play Room
- Wood Flooring
Kitchen
- Breakfast Bar
- Oven or Range
- Range Hood
- Dishwasher
- Stainless Steel Appliances
- Disposal
Laundry
- Dryer
- Washer
Finished Basement
- Basement Fills Entire Space Under The House
- Finished Basement Bathroom
Additional Features
- Patio
- Forced Air Heating and Cooling System
Listing and Financial Details
- Homeowner Tax Exemptions
Ownership History
Purchase Details
Home Financials for this Owner
Home Financials are based on the most recent Mortgage that was taken out on this home.Purchase Details
Home Financials for this Owner
Home Financials are based on the most recent Mortgage that was taken out on this home.Purchase Details
Home Financials for this Owner
Home Financials are based on the most recent Mortgage that was taken out on this home.Purchase Details
Home Financials for this Owner
Home Financials are based on the most recent Mortgage that was taken out on this home.Purchase Details
Home Financials for this Owner
Home Financials are based on the most recent Mortgage that was taken out on this home.Similar Homes in Arlington Heights, IL
Home Values in the Area
Average Home Value in this Area
Purchase History
| Date | Type | Sale Price | Title Company |
|---|---|---|---|
| Warranty Deed | $387,000 | Chicago Title | |
| Interfamily Deed Transfer | -- | Stewart Title Company | |
| Warranty Deed | $281,000 | First American Title | |
| Warranty Deed | $300,000 | Rtc | |
| Warranty Deed | $140,000 | -- |
Mortgage History
| Date | Status | Loan Amount | Loan Type |
|---|---|---|---|
| Open | $310,500 | New Conventional | |
| Closed | $309,600 | No Value Available | |
| Previous Owner | $248,200 | New Conventional | |
| Previous Owner | $257,725 | New Conventional | |
| Previous Owner | $266,900 | Unknown | |
| Previous Owner | $240,000 | Unknown | |
| Previous Owner | $180,000 | Unknown | |
| Previous Owner | $168,000 | Unknown | |
| Previous Owner | $11,500 | Construction | |
| Previous Owner | $135,800 | No Value Available |
Property History
| Date | Event | Price | Change | Sq Ft Price |
|---|---|---|---|---|
| 07/16/2025 07/16/25 | For Sale | $499,000 | +28.9% | $423 / Sq Ft |
| 11/22/2019 11/22/19 | Sold | $387,000 | -3.0% | $328 / Sq Ft |
| 10/26/2019 10/26/19 | Pending | -- | -- | -- |
| 10/18/2019 10/18/19 | For Sale | $399,000 | -- | $338 / Sq Ft |
Tax History Compared to Growth
Tax History
| Year | Tax Paid | Tax Assessment Tax Assessment Total Assessment is a certain percentage of the fair market value that is determined by local assessors to be the total taxable value of land and additions on the property. | Land | Improvement |
|---|---|---|---|---|
| 2024 | $7,447 | $29,917 | $10,010 | $19,907 |
| 2023 | $7,481 | $30,518 | $10,010 | $20,508 |
| 2022 | $7,481 | $31,793 | $10,010 | $21,783 |
| 2021 | $7,061 | $26,788 | $6,256 | $20,532 |
| 2020 | $7,418 | $28,399 | $6,256 | $22,143 |
| 2019 | $7,385 | $31,555 | $6,256 | $25,299 |
| 2018 | $6,917 | $27,138 | $5,505 | $21,633 |
| 2017 | $6,853 | $27,138 | $5,505 | $21,633 |
| 2016 | $6,628 | $27,138 | $5,505 | $21,633 |
| 2015 | $6,214 | $23,670 | $4,754 | $18,916 |
| 2014 | $6,049 | $23,670 | $4,754 | $18,916 |
| 2013 | $5,880 | $23,670 | $4,754 | $18,916 |
Agents Affiliated with this Home
-
Amy Philpott

Seller's Agent in 2025
Amy Philpott
Coldwell Banker Real Estate Group
(847) 400-6645
1 in this area
81 Total Sales
-
Robin Chessick

Seller's Agent in 2019
Robin Chessick
Dream Town Real Estate
(847) 641-4243
170 Total Sales
-
Holly Connors

Buyer's Agent in 2019
Holly Connors
@ Properties
(773) 383-2490
15 in this area
835 Total Sales
Map
Source: Midwest Real Estate Data (MRED)
MLS Number: MRD10547252
APN: 03-32-311-042-0000
- 15 E Fairview St
- 819 S Highland Ave
- 539 S Evergreen Ave
- 1430 (Lot 2) S Belmont Ave
- 530 S Vail Ave
- 326 E Central Rd
- 500 E Mayfair Rd
- 925 S Chestnut Ave
- 410 W Kirchhoff Rd
- 610 E Fairview St
- 806 S Walnut Ave
- 530 S Mitchell Ave
- 406 S Evergreen Ave
- 418 S Vail Ave
- 235 S Dunton Ave
- 1115 S Vail Ave
- 1145 S Chestnut Ave
- 530 S Dryden Place
- 423 S Beverly Ln
- 1114 S Mitchell Ave






