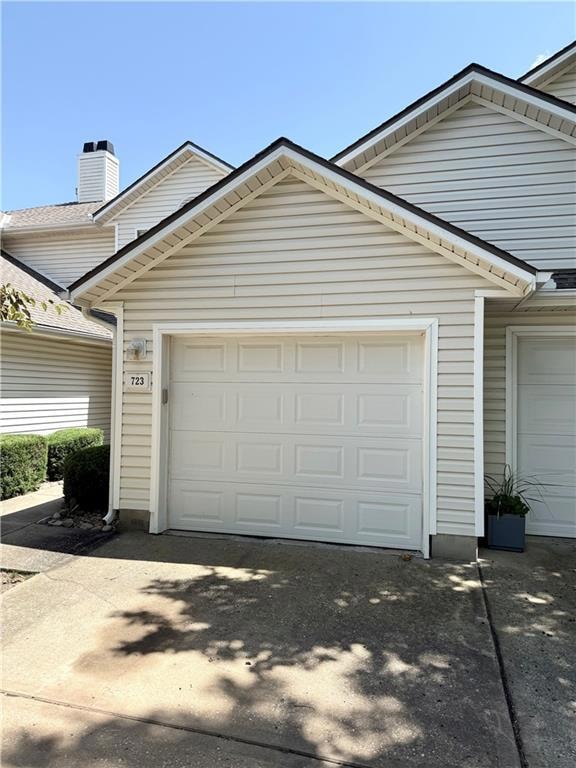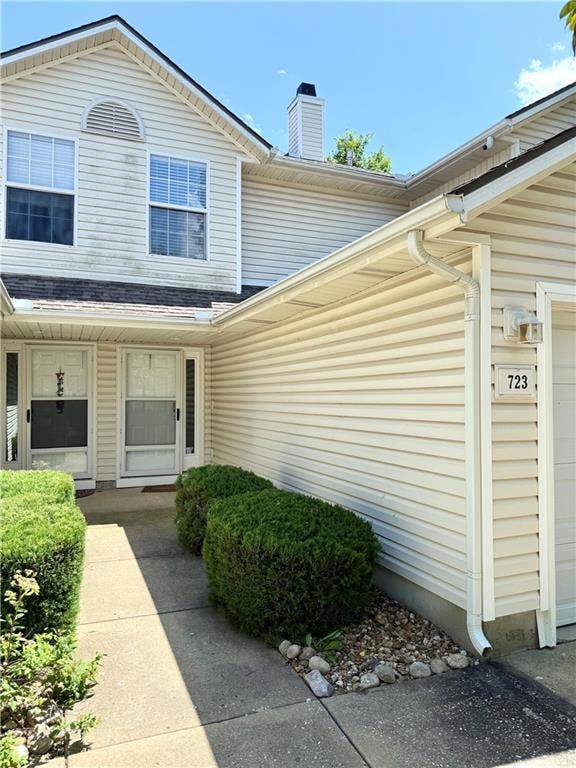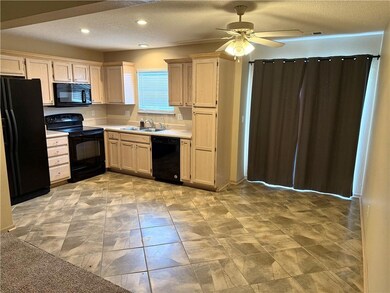
723 SE 14 St Lee's Summit, MO 64081
Estimated payment $1,468/month
Highlights
- Traditional Architecture
- Community Pool
- 1 Car Attached Garage
- Sunset Valley Elementary School Rated A
- Cul-De-Sac
- Walk-In Closet
About This Home
Welcome to this beautifully maintained 2-bedroom, 2.5-bath townhouse in the heart of Lee’s Summit! With an inviting open-concept layout and a cozy fireplace, the main level seamlessly blends comfort and functionality. The kitchen features a pantry and flows directly into the living area—perfect for both everyday living and entertaining—with a convenient half bath just steps away.
Upstairs, you’ll find a spacious primary suite complete with a walk-in closet and a private full bath. Laundry is thoughtfully located on the bedroom level for added ease. Neutral finishes throughout provide a versatile canvas ready for your personal touch.
Enjoy your own private patio and the peaceful green space in the backyard—ideal for relaxing, hosting guests, or letting pets play.
This low-maintenance home is part of an HOA community that covers exterior building maintenance, lawn care, snow removal, exterior property insurance, neighborhood pool upkeep and more!. Major mechanical updates have already been taken care of as the dishwasher, water heater, and furnace are all less than five years old.
All of this is just minutes from top-rated schools, local parks, dining, and easy highway access. This home offers the perfect blend of comfort, convenience, and location in desirable Lee’s Summit!
Listing Agent
Summit Way Realty LLC Brokerage Phone: 816-721-9073 License #WP-1699722 Listed on: 07/11/2025
Property Details
Home Type
- Condominium
Est. Annual Taxes
- $2,057
Year Built
- Built in 2001
HOA Fees
- $162 Monthly HOA Fees
Parking
- 1 Car Attached Garage
Home Design
- Traditional Architecture
- Slab Foundation
- Composition Roof
- Vinyl Siding
Interior Spaces
- 1,253 Sq Ft Home
- 2-Story Property
- Ceiling Fan
- Fireplace With Gas Starter
- Living Room with Fireplace
- Combination Kitchen and Dining Room
Kitchen
- Built-In Electric Oven
- Dishwasher
- Disposal
Flooring
- Carpet
- Tile
Bedrooms and Bathrooms
- 2 Bedrooms
- Walk-In Closet
- Bathtub with Shower
Laundry
- Laundry Room
- Laundry on upper level
Schools
- Prairie View Elementary School
- Lee's Summit High School
Utilities
- Central Air
- Heating System Uses Natural Gas
Additional Features
- Cul-De-Sac
- City Lot
Listing and Financial Details
- Assessor Parcel Number 61-720-04-39-00-0-00-000
- $0 special tax assessment
Community Details
Overview
- Association fees include building maint, lawn service, management, insurance, roof repair, roof replacement, snow removal
- Newberry Commons Association
- Newberry Commons Subdivision
Recreation
- Community Pool
Map
Home Values in the Area
Average Home Value in this Area
Tax History
| Year | Tax Paid | Tax Assessment Tax Assessment Total Assessment is a certain percentage of the fair market value that is determined by local assessors to be the total taxable value of land and additions on the property. | Land | Improvement |
|---|---|---|---|---|
| 2024 | $2,057 | $28,690 | $1,740 | $26,950 |
| 2023 | $2,057 | $28,690 | $4,026 | $24,664 |
| 2022 | $1,764 | $21,850 | $3,134 | $18,716 |
| 2021 | $1,800 | $21,850 | $3,134 | $18,716 |
| 2020 | $1,590 | $19,107 | $3,134 | $15,973 |
| 2019 | $1,546 | $19,107 | $3,134 | $15,973 |
| 2018 | $1,418,424 | $16,894 | $3,134 | $13,760 |
| 2017 | $1,467 | $16,894 | $3,134 | $13,760 |
| 2016 | $1,467 | $16,644 | $3,134 | $13,510 |
| 2014 | $1,496 | $16,644 | $3,134 | $13,510 |
Property History
| Date | Event | Price | Change | Sq Ft Price |
|---|---|---|---|---|
| 07/11/2025 07/11/25 | For Sale | $204,900 | +49.0% | $164 / Sq Ft |
| 06/26/2020 06/26/20 | Sold | -- | -- | -- |
| 05/19/2020 05/19/20 | Pending | -- | -- | -- |
| 05/14/2020 05/14/20 | For Sale | $137,500 | -- | $110 / Sq Ft |
Purchase History
| Date | Type | Sale Price | Title Company |
|---|---|---|---|
| Warranty Deed | -- | First United Title Agency | |
| Warranty Deed | -- | First American Title Company | |
| Warranty Deed | -- | Alpha Title Llc | |
| Interfamily Deed Transfer | -- | Alpha Title Llc | |
| Interfamily Deed Transfer | -- | None Available | |
| Warranty Deed | -- | Metro One Title | |
| Quit Claim Deed | -- | Metro One | |
| Corporate Deed | -- | Chicago Title Co |
Mortgage History
| Date | Status | Loan Amount | Loan Type |
|---|---|---|---|
| Open | $133,345 | New Conventional | |
| Closed | $133,345 | New Conventional | |
| Previous Owner | $86,450 | New Conventional | |
| Previous Owner | $69,000 | New Conventional | |
| Previous Owner | $81,605 | Purchase Money Mortgage |
Similar Homes in the area
Source: Heartland MLS
MLS Number: 2559121
APN: 61-720-04-39-00-0-00-000
- 1413 SE Norwood Dr
- 1404 SE Lexington Ave
- 821 SE 13th St
- 825 SE 12th Terrace
- 725 SE 10th St
- 1130 SE Ranchland St
- 1131 SE Ranchland St
- 727 SE 10th St
- 730 SE 10th St
- 1016 SE Claremont St
- 1224 SE Windbreak Dr
- 1222 SE Windbreak Dr
- 1212 SE Windbreak Dr
- 1210 SE Windbreak Dr
- 1218 SE Windbreak Dr
- 1216 SE Windbreak Dr
- 1206 SE Windbreak Dr
- 1204 SE Windbreak Dr
- 1301 SE 12th Terrace
- 1317 Ranchland St
- 1301-1307 SE 8th St Unit 1303
- 1615 SE 7th Terrace
- 600-608 SE State Route 291
- 1210 SE 3rd Terrace Unit A
- 1505 SW Highland Dr
- 413 SE Lana Ct
- 1303 SW Highland Dr
- 1617 SE Brome Cir
- 415 SW Stratford Rd
- 217 NE Independence Ave
- 1139 NE Oak Tree Dr
- 114 SE Douglas St
- 1613 SW Hedgewood Ln
- 1109 NE Columbus St
- 607 NE Short St
- 1624 NE Debonair Dr
- 1439 SW Winthrop Dr
- 1437 SW Winthrop Dr
- 1505 SW Heartwood Dr
- 200 NE Keystone Dr






