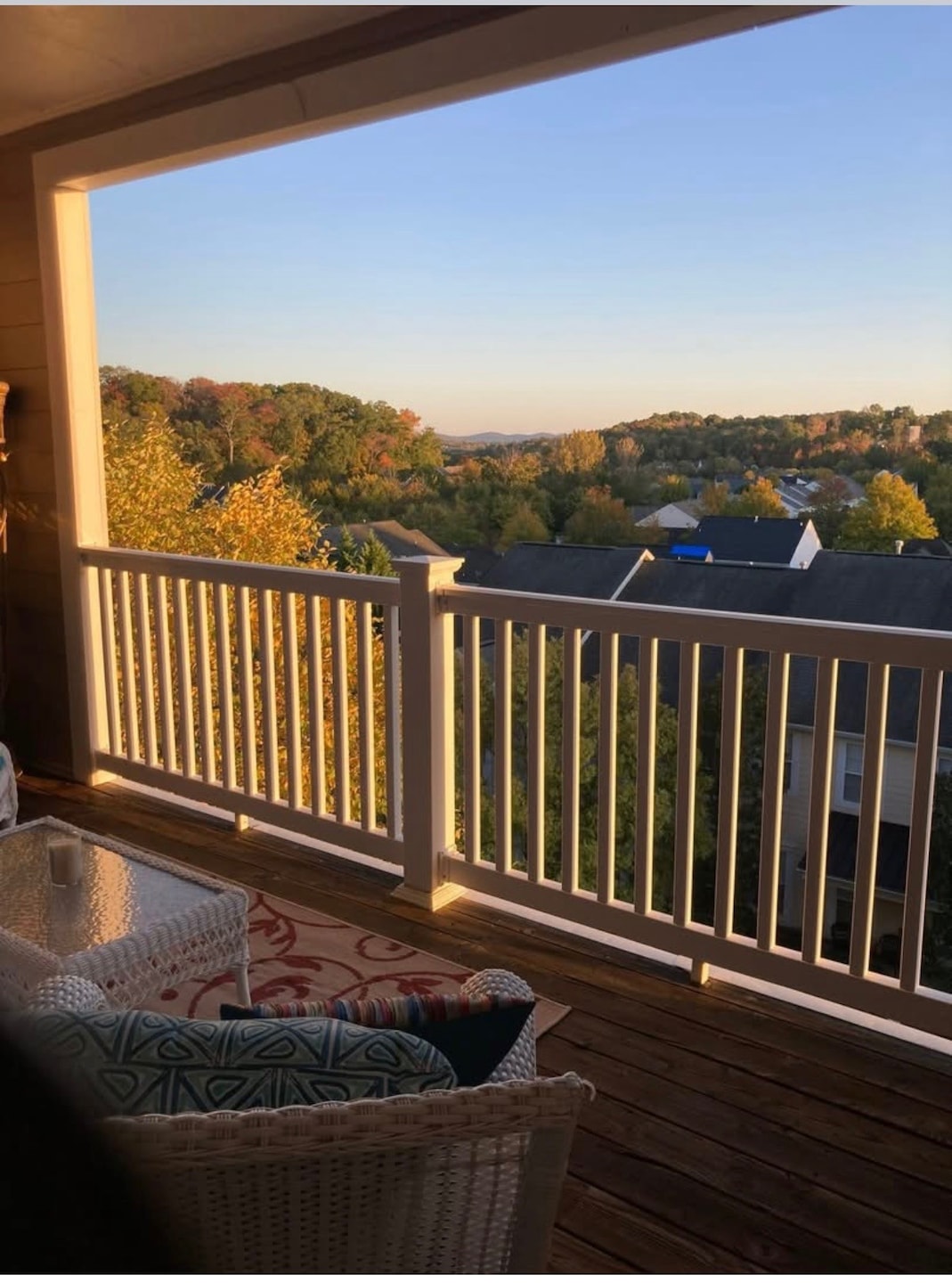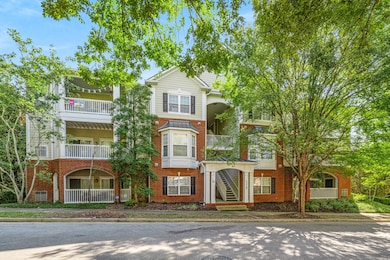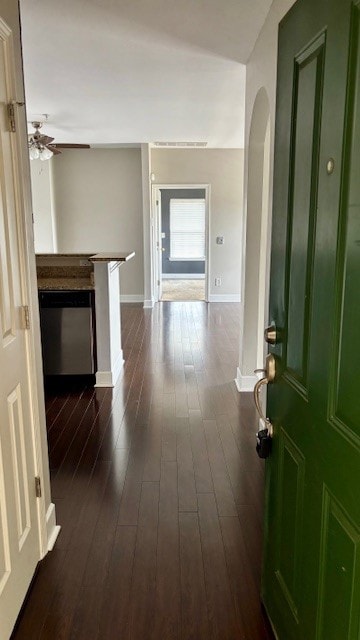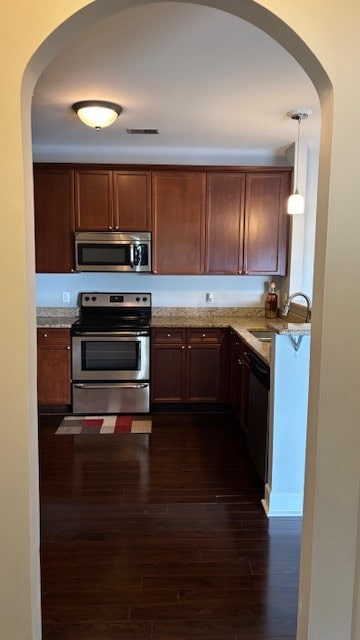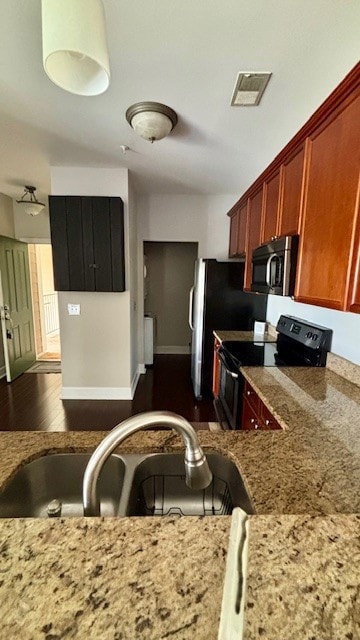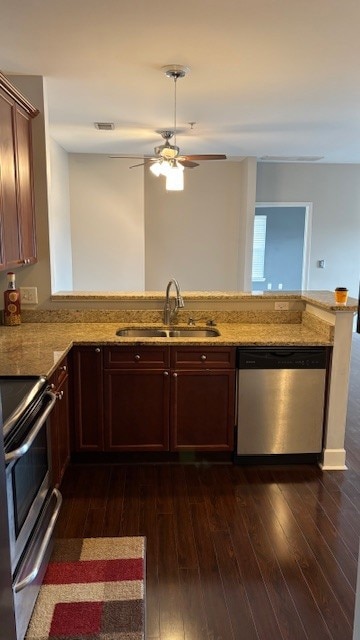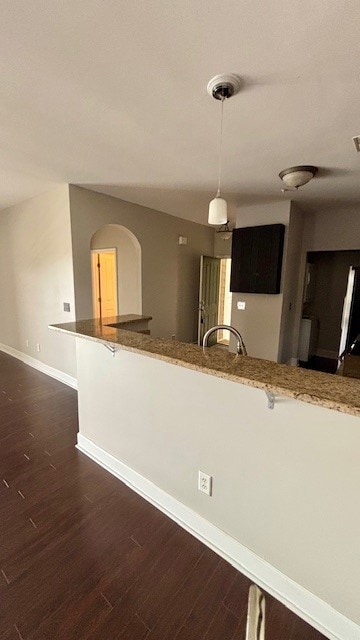7230 Althorp Way Unit 13 Nashville, TN 37211
Oak Highlands Neighborhood
2
Beds
2
Baths
1,162
Sq Ft
2006
Built
Highlights
- City View
- Deck
- End Unit
- Open Floorplan
- Wood Flooring
- Great Room
About This Home
Be the first one to lease this beautiful condo with the best view. 2 bedroom, 2 bath perfectly laid out condo with granite, wood flooring, and freshly painted. This community is walkable to restaurants, shops, workout, and more.
Listing Agent
Crye-Leike, Inc., REALTORS Brokerage Phone: 6158121585 License #295889 Listed on: 11/04/2025

Condo Details
Home Type
- Condominium
Year Built
- Built in 2006
Interior Spaces
- 1,162 Sq Ft Home
- Property has 1 Level
- Open Floorplan
- Ceiling Fan
- Great Room
- Combination Dining and Living Room
- City Views
Kitchen
- Oven or Range
- Microwave
- Dishwasher
- Disposal
Flooring
- Wood
- Carpet
- Tile
Bedrooms and Bathrooms
- 2 Main Level Bedrooms
- Walk-In Closet
- 2 Full Bathrooms
Laundry
- Dryer
- Washer
Parking
- 2 Open Parking Spaces
- 2 Parking Spaces
- Parking Lot
Outdoor Features
- Balcony
- Deck
- Covered Patio or Porch
Schools
- May Werthan Shayne Elementary School
- William Henry Oliver Middle School
- John Overton Comp High School
Utilities
- Air Filtration System
- Central Air
- Heating Available
Additional Features
- Air Purifier
- End Unit
Listing and Financial Details
- Property Available on 11/4/25
- The owner pays for association fees
- Rent includes association fees
Community Details
Overview
- No Home Owners Association
- Lenox Village Subdivision
Pet Policy
- Call for details about the types of pets allowed
Map
Source: Realtracs
MLS Number: 3039602
Nearby Homes
- 7230 Althorp Way Unit 12
- 7234 Althorp Way Unit 7
- 7234 Althorp Way Unit 8
- 7219 Althorp Way Unit 4
- 7407 Lords Chapel Dr
- 7233 Althorp Way Unit 1
- 7513 Lords Chapel Dr Unit 816
- 521 Saint Jules Ln Unit 810
- 1440 Hunters Branch Rd
- 638 Saint Jules Ln
- 403 Kinhawk Dr
- 7162 Sunnywood Dr
- 253 Burgandy Hill Rd
- 7718 Porter House Dr
- 7740 Porter House Dr
- 436 Kinhawk Dr
- 105 Peak Hill Cir
- 8332 Saint Danasus Dr
- 8344 Saint Danasus Dr
- 1613 Celebration Way
- 7333 Althorp Way
- 7629 Leveson Way
- 7712 Porter House Dr
- 5512 Seesaw Rd
- 7822 Heaton Way
- 7826 Heaton Way
- 5801 Labrador Ln
- 1848 Shaylin Loop
- 6210 Nolensville Pike
- 6228 Nolensville Pike
- 9109 Otter Ln
- 1233 Brentwood Highlands Dr
- 329 Cedarcreek Dr Unit A
- 2004 Shaylin Loop
- 208 Cedarview Dr
- 8908 Lyman Ln
- 2030 Shaylin Loop
- 1861 Cottage Grove Way
- 2008 Cottage Grove Ct
- 1624 Boxwood Dr Unit 57
