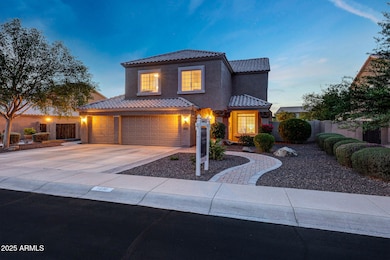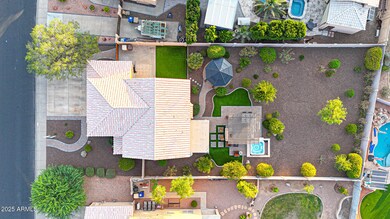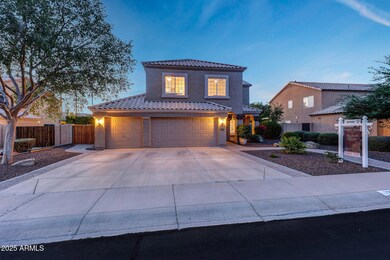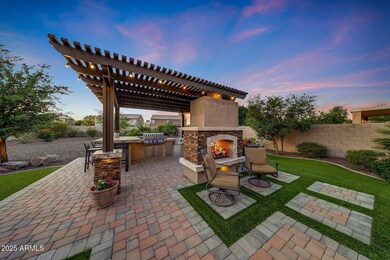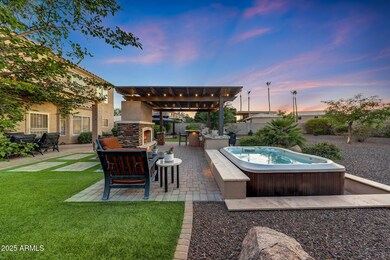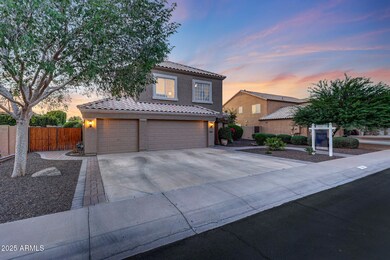
7230 W Pershing Ave Peoria, AZ 85381
Highlights
- Heated Spa
- RV Access or Parking
- Vaulted Ceiling
- Oakwood Elementary School Rated A-
- Family Room with Fireplace
- Granite Countertops
About This Home
As of June 2025This updated four-bedroom, two-and-a-half-bath home in Sweetwater Ridge is move-in ready and boasts a spacious three-car garage. Enjoy excellent curb appeal with paver walkways, stacked stone details, and a peaceful front porch courtyard. Inside, discover an open-concept great room with soaring vaulted ceilings and generous living spaces featuring plank tile flooring. The recently updated kitchen offers ample cabinet and counter space, top-of-the-line stainless steel appliances, and upgraded fixtures. Picture windows flood the home with natural light, showcasing your private backyard retreat. The professionally designed, quarter-acre backyard is an entertainer's paradise with large covered patios and multiple seating areas. A gazebo with a spacious seating area... MORE includes natural gas for a cozy fire pit. The stunning stacked stone outdoor kitchen ramada, complete with vibrant artificial grass and pavers, leads to a secluded private spa. The pro-series outdoor kitchen equipment with raised bar seating centers around a majestic two-way outdoor stone fireplace and w/ bistro low-lighting throughout enhances the ambiance, creating a personal getaway. This exceptional property also features a three-car garage, RV gate, and slab parking. Its fantastic location offers proximity to P83 and all essential amenities, with Sweetwater Park just steps away. 2023 flooring* 2024 kitchen renovation* 2025 Exter paint* 2025 Wtr Htr Landscape/hardscape was professionally designed for the future pool off of the Ramada
Last Agent to Sell the Property
My Home Group Real Estate License #SA520312000 Listed on: 06/01/2025

Home Details
Home Type
- Single Family
Est. Annual Taxes
- $1,802
Year Built
- Built in 1998
Lot Details
- 0.27 Acre Lot
- Desert faces the front of the property
- Block Wall Fence
- Artificial Turf
- Front and Back Yard Sprinklers
- Sprinklers on Timer
- Private Yard
HOA Fees
- $3 Monthly HOA Fees
Parking
- 3 Car Garage
- 4 Open Parking Spaces
- Garage Door Opener
- RV Access or Parking
Home Design
- Wood Frame Construction
- Tile Roof
- Block Exterior
- Stone Exterior Construction
- Stucco
Interior Spaces
- 2,430 Sq Ft Home
- 2-Story Property
- Vaulted Ceiling
- Ceiling Fan
- Two Way Fireplace
- Gas Fireplace
- Double Pane Windows
- Solar Screens
- Family Room with Fireplace
- 2 Fireplaces
Kitchen
- Kitchen Updated in 2024
- Eat-In Kitchen
- <<builtInMicrowave>>
- Granite Countertops
Flooring
- Floors Updated in 2023
- Carpet
- Tile
Bedrooms and Bathrooms
- 4 Bedrooms
- Primary Bathroom is a Full Bathroom
- 2.5 Bathrooms
- Dual Vanity Sinks in Primary Bathroom
- Bathtub With Separate Shower Stall
Outdoor Features
- Heated Spa
- Covered patio or porch
- Outdoor Fireplace
- Fire Pit
- Built-In Barbecue
Schools
- Oakwood Elementary School
- Cactus High School
Utilities
- Zoned Heating and Cooling System
- Heating System Uses Natural Gas
- High Speed Internet
- Cable TV Available
Listing and Financial Details
- Tax Lot 167
- Assessor Parcel Number 200-98-850
Community Details
Overview
- Association fees include ground maintenance
- Sweetwater Ridge Association, Phone Number (623) 703-1865
- Built by US Homes Corp
- Sweetwater Ridge Unit 2 Amd Subdivision
Recreation
- Community Playground
- Bike Trail
Ownership History
Purchase Details
Home Financials for this Owner
Home Financials are based on the most recent Mortgage that was taken out on this home.Purchase Details
Home Financials for this Owner
Home Financials are based on the most recent Mortgage that was taken out on this home.Purchase Details
Home Financials for this Owner
Home Financials are based on the most recent Mortgage that was taken out on this home.Similar Homes in Peoria, AZ
Home Values in the Area
Average Home Value in this Area
Purchase History
| Date | Type | Sale Price | Title Company |
|---|---|---|---|
| Warranty Deed | $580,000 | Ez Title | |
| Warranty Deed | $330,000 | Fidelity National Title Agen | |
| Interfamily Deed Transfer | -- | -- |
Mortgage History
| Date | Status | Loan Amount | Loan Type |
|---|---|---|---|
| Open | $522,000 | New Conventional | |
| Previous Owner | $296,000 | New Conventional | |
| Previous Owner | $297,000 | New Conventional | |
| Previous Owner | $75,000 | Credit Line Revolving | |
| Previous Owner | $50,000 | Credit Line Revolving |
Property History
| Date | Event | Price | Change | Sq Ft Price |
|---|---|---|---|---|
| 06/30/2025 06/30/25 | Sold | $580,000 | -0.7% | $239 / Sq Ft |
| 06/02/2025 06/02/25 | Pending | -- | -- | -- |
| 06/01/2025 06/01/25 | For Sale | $584,000 | +77.0% | $240 / Sq Ft |
| 11/06/2018 11/06/18 | Sold | $330,000 | -2.3% | $136 / Sq Ft |
| 09/22/2018 09/22/18 | Pending | -- | -- | -- |
| 08/22/2018 08/22/18 | Price Changed | $337,900 | -0.6% | $139 / Sq Ft |
| 06/08/2018 06/08/18 | Price Changed | $339,900 | -2.9% | $140 / Sq Ft |
| 05/24/2018 05/24/18 | For Sale | $349,900 | -- | $144 / Sq Ft |
Tax History Compared to Growth
Tax History
| Year | Tax Paid | Tax Assessment Tax Assessment Total Assessment is a certain percentage of the fair market value that is determined by local assessors to be the total taxable value of land and additions on the property. | Land | Improvement |
|---|---|---|---|---|
| 2025 | $1,802 | $25,108 | -- | -- |
| 2024 | $1,953 | $23,912 | -- | -- |
| 2023 | $1,953 | $37,910 | $7,580 | $30,330 |
| 2022 | $1,913 | $29,780 | $5,950 | $23,830 |
| 2021 | $2,040 | $27,370 | $5,470 | $21,900 |
| 2020 | $2,062 | $26,970 | $5,390 | $21,580 |
| 2019 | $1,995 | $24,300 | $4,860 | $19,440 |
| 2018 | $2,252 | $22,960 | $4,590 | $18,370 |
| 2017 | $2,246 | $20,570 | $4,110 | $16,460 |
| 2016 | $2,219 | $20,420 | $4,080 | $16,340 |
| 2015 | $2,066 | $20,270 | $4,050 | $16,220 |
Agents Affiliated with this Home
-
Terry Swartz

Seller's Agent in 2025
Terry Swartz
My Home Group
(602) 757-8832
153 Total Sales
-
Beth Ann Savage

Buyer's Agent in 2025
Beth Ann Savage
Charity Realty AZ Corp
(623) 980-9889
55 Total Sales
-
Carin Nguyen

Seller's Agent in 2018
Carin Nguyen
Real Broker
(602) 832-7005
2,208 Total Sales
-
L
Seller Co-Listing Agent in 2018
Lori Kennedy
Keller Williams Realty Phoenix
-
Jon Enright
J
Buyer's Agent in 2018
Jon Enright
HomeSmart
(623) 696-5109
13 Total Sales
Map
Source: Arizona Regional Multiple Listing Service (ARMLS)
MLS Number: 6866490
APN: 200-98-850
- 7326 W Pershing Ave
- 7326 W Dreyfus Dr
- 13275 N 71st Dr
- 13629 N 71st Dr
- 13676 N 73rd Dr Unit 3
- 13051 N 75th Dr
- 7331 W Aster Dr
- 13650 N 70th Dr
- 6940 W Willow Ave
- 7233 W Corrine Dr
- 7402 W Corrine Dr
- 7108 W Corrine Dr
- 7227 W Larkspur Dr
- 7214 W Columbine Dr
- 6941 W Voltaire Ave
- 7465 W Calavar Rd Unit 1
- 7413 W Columbine Dr
- 12455 N 71st Ave
- 7658 W Boca Raton Rd
- 7725 W Dreyfus Dr

