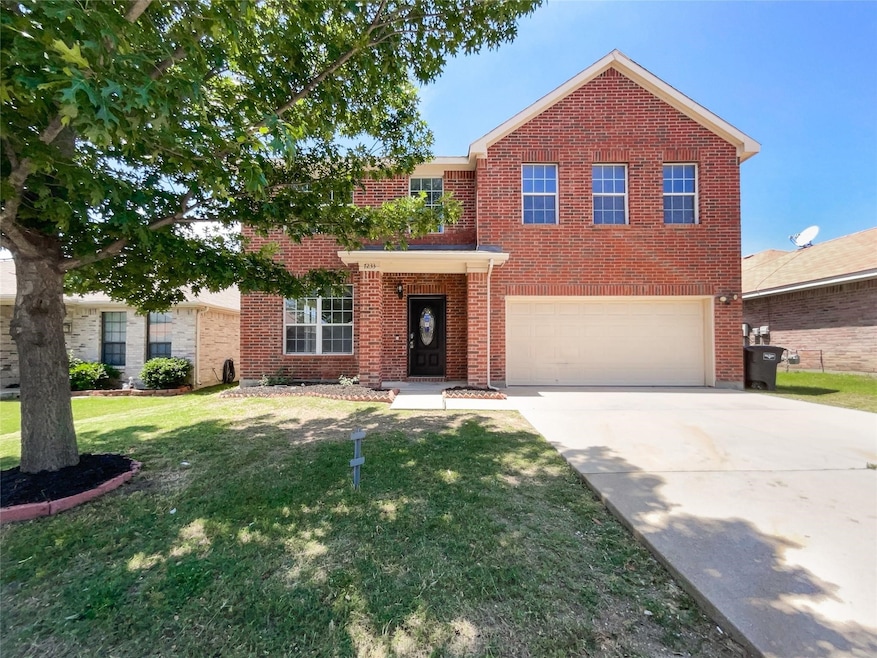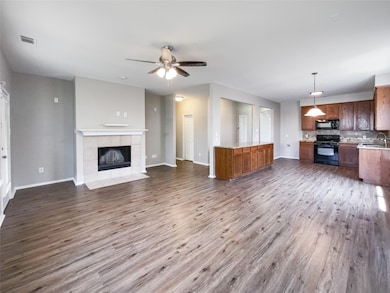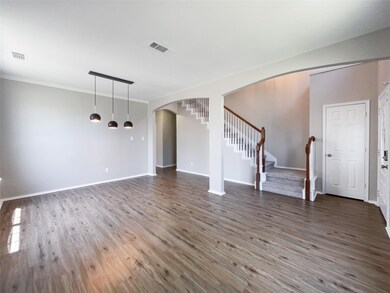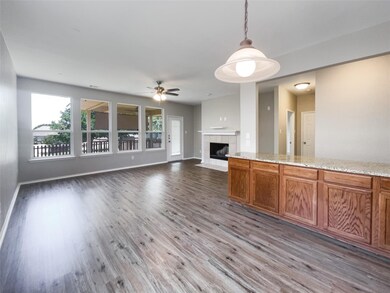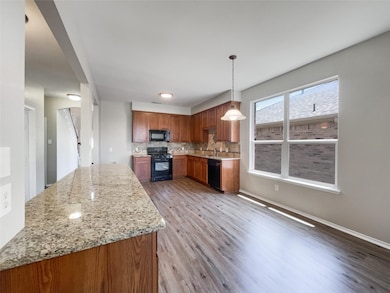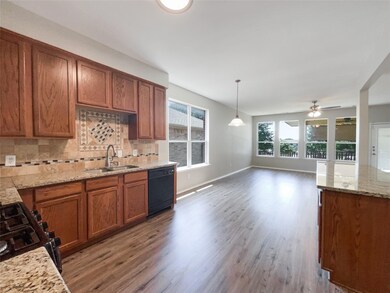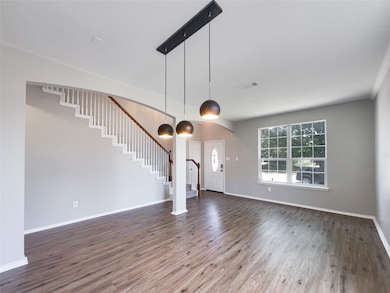7233 Lindentree Ln Fort Worth, TX 76137
Park Glen NeighborhoodHighlights
- Granite Countertops
- 2 Car Attached Garage
- Luxury Vinyl Plank Tile Flooring
- Grace E Hardeman Elementary School Rated A-
- Walk-In Closet
About This Home
4 Bed 2.5 Bath 3200 Sq. Feet, 2 car Garage Close to DFW Metroplex, Large living spaces and bedrooms, fully renovated has fresh interior paint and new flooring throughout the home. Bright and open interior with plenty of natural light and a neutral color palette, complimented by a fireplace. Step into the kitchen, complete with an eye catching stylish backsplash. Oversized primary suite, the perfect space to relax. Additional bedrooms provide nice living or office space. The primary bathroom is fully equipped with a separate tub and shower, double sinks, and plenty of under sink storage. Take it easy in the fenced in back yard. The covered sitting area makes it great for BBQs! A must see!
Home Details
Home Type
- Single Family
Est. Annual Taxes
- $8,846
Year Built
- Built in 2005
Parking
- 2 Car Attached Garage
- 2 Carport Spaces
- Driveway
Home Design
- Shingle Roof
Interior Spaces
- 3,260 Sq Ft Home
- 2-Story Property
- Living Room with Fireplace
- Luxury Vinyl Plank Tile Flooring
- Washer and Gas Dryer Hookup
Kitchen
- Gas Range
- <<microwave>>
- Dishwasher
- Granite Countertops
- Disposal
Bedrooms and Bathrooms
- 4 Bedrooms
- Walk-In Closet
Schools
- Hardeman Elementary School
- Haltom High School
Additional Features
- 5,227 Sq Ft Lot
- Cable TV Available
Listing and Financial Details
- Residential Lease
- Property Available on 5/7/25
- Tenant pays for all utilities
- Legal Lot and Block 13 / 1
- Assessor Parcel Number 40270831
Community Details
Overview
- Basswood Park Subdivision
Pet Policy
- Pets Allowed
Map
Source: North Texas Real Estate Information Systems (NTREIS)
MLS Number: 20929154
APN: 40270831
- 7217 Mesa Verde Trail
- 5520 Big Bend Dr
- 5517 Big Bend Dr
- 7333 Mesa Verde Trail
- 5554 Rocky Mountain Rd
- 5536 Spring Ridge Dr
- 6965 Yorkston St
- 7012 Declaration St
- 6701 Jerri Lynn Ct
- 5320 Big Bend Dr
- 7448 Bear Lake Dr
- 7501 Lake Arrowhead Dr
- 6812 Bear Hollow Ln
- 6905 Yorkston St
- 5559 Belstrum Place
- 6808 Geyser Trail
- 5805 Concord St
- 5504 Canyon Lands Dr
- 6920 Bennington Dr
- 6916 Bennington Dr
- 7232 Isle Royale Dr
- 5601 Desert Willow Ct
- 6836 Bluff View Dr
- 6917 Bennington Dr
- 5412 Beaver Ridge Dr
- 6904 Bennington Dr
- 6712 Red Rock Trail
- 5533 Lawnsberry Dr
- 7409 Glen Dr
- 5637 Bonnie Dr
- 5924 Birchill Rd
- 5908 Richard Dr
- 5905 Oak Hill Rd
- 7612 Parkside Trail
- 6052 Highcrest Dr
- 7429 Buckskin Ct
- 7212 Blackthorn Dr
- 6717 Braeview Dr
- 7404 Cheryl Ct
- 7909 Boylston Dr
