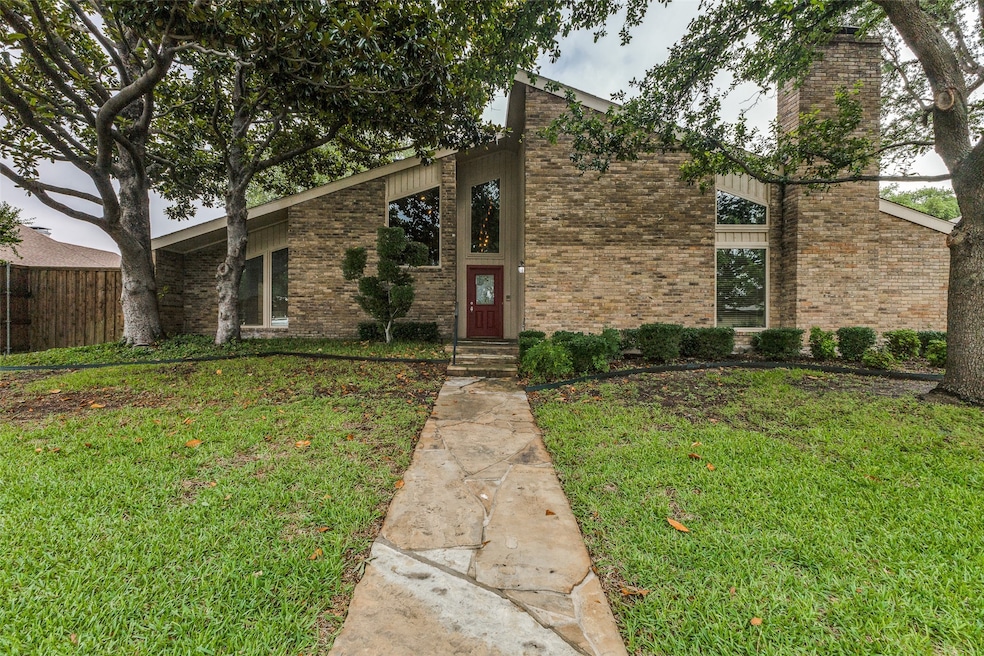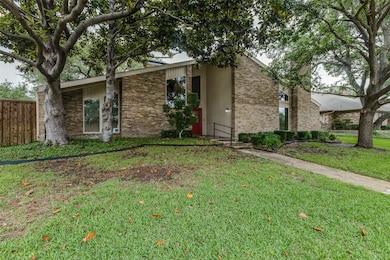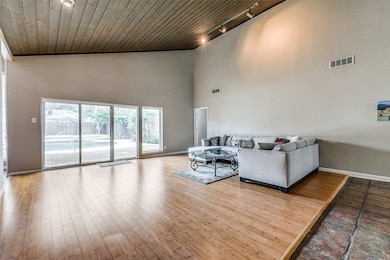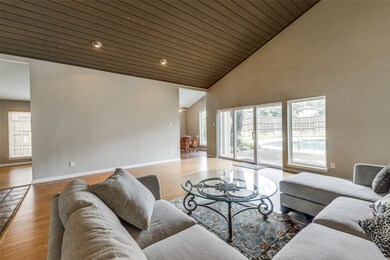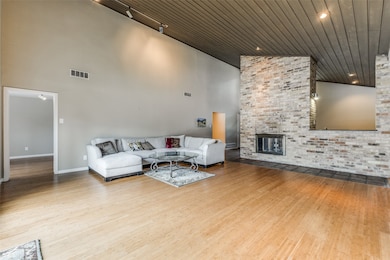
7235 Holyoke Dr Dallas, TX 75248
Hillcrest Manor NeighborhoodHighlights
- Heated In Ground Pool
- Vaulted Ceiling
- 2 Fireplaces
- Brentfield Elementary School Rated A
- Bamboo Flooring
- Granite Countertops
About This Home
As of June 2025Highest and Best by Monday June 2 at 5 pm. Discover a rare opportunity at 7235 Holyoke Drive, a 4-bedroom, 3-bathroom home in the sought-after North Dallas, Richardson ISD school district. This well-maintained home, built in 1974, spans 2,966 square feet and sits on a generous 0.28-acre lot, featuring a pool for endless summer enjoyment. Step inside this soft contemporary architecture to discover warm bamboo floors, striking vaulted ceilings with tongue and groove paneling, stretching through an open living area where large windows invite natural light. The kitchen boasts bamboo cabinets, ample counter space, and a dining area ready for a personal touch. All four bedrooms are spacious, with the primary suite offering a private ensuite bath. A 2-car garage provides storage and convenience. Nestled in a prime North Dallas neighborhood, you're minutes from Brentfield Elementary, the Marni Kaner Trail, Campbell Recreation Center and park, shopping, dining, and major highways for easy city access. This property is in an estate and is to be sold as-is.
Last Agent to Sell the Property
Dave Perry Miller Real Estate Brokerage Phone: 214-522-3838 License #0353798 Listed on: 05/30/2025

Co-Listed By
Dave Perry Miller Real Estate Brokerage Phone: 214-522-3838 License #0797074
Home Details
Home Type
- Single Family
Est. Annual Taxes
- $4,020
Year Built
- Built in 1974
Lot Details
- 0.28 Acre Lot
- Lot Dimensions are 80x152
- Wood Fence
Parking
- 2 Car Direct Access Garage
Home Design
- Slab Foundation
- Frame Construction
- Composition Roof
Interior Spaces
- 2,966 Sq Ft Home
- 1-Story Property
- Wet Bar
- Vaulted Ceiling
- 2 Fireplaces
- Double Sided Fireplace
- Fireplace Features Masonry
- Gas Fireplace
- Washer
Kitchen
- <<doubleOvenToken>>
- Electric Oven
- Electric Cooktop
- <<microwave>>
- Dishwasher
- Granite Countertops
- Disposal
Flooring
- Bamboo
- Linoleum
- Ceramic Tile
Bedrooms and Bathrooms
- 4 Bedrooms
Pool
- Heated In Ground Pool
- Pool Sweep
Schools
- Brentfield Elementary School
- Pearce High School
Utilities
- Central Heating and Cooling System
- Heating System Uses Natural Gas
- Vented Exhaust Fan
- Gas Water Heater
Community Details
- Hillcrest Manor 1St Section Subdivision
Listing and Financial Details
- Legal Lot and Block 17 / L/8201
- Assessor Parcel Number 00000799471660000
Ownership History
Purchase Details
Home Financials for this Owner
Home Financials are based on the most recent Mortgage that was taken out on this home.Similar Homes in the area
Home Values in the Area
Average Home Value in this Area
Purchase History
| Date | Type | Sale Price | Title Company |
|---|---|---|---|
| Deed | -- | Independence Title |
Mortgage History
| Date | Status | Loan Amount | Loan Type |
|---|---|---|---|
| Open | $421,000 | New Conventional | |
| Previous Owner | $362,800 | Stand Alone Refi Refinance Of Original Loan |
Property History
| Date | Event | Price | Change | Sq Ft Price |
|---|---|---|---|---|
| 06/20/2025 06/20/25 | Sold | -- | -- | -- |
| 06/03/2025 06/03/25 | Pending | -- | -- | -- |
| 05/30/2025 05/30/25 | For Sale | $675,000 | -- | $228 / Sq Ft |
Tax History Compared to Growth
Tax History
| Year | Tax Paid | Tax Assessment Tax Assessment Total Assessment is a certain percentage of the fair market value that is determined by local assessors to be the total taxable value of land and additions on the property. | Land | Improvement |
|---|---|---|---|---|
| 2024 | $4,020 | $841,430 | $360,000 | $481,430 |
| 2023 | $4,020 | $656,240 | $282,000 | $374,240 |
| 2022 | $17,259 | $656,240 | $282,000 | $374,240 |
| 2021 | $13,174 | $473,790 | $125,000 | $348,790 |
| 2020 | $13,365 | $473,790 | $125,000 | $348,790 |
| 2019 | $13,992 | $473,790 | $125,000 | $348,790 |
| 2018 | $12,791 | $452,430 | $110,000 | $342,430 |
| 2017 | $11,849 | $419,090 | $100,000 | $319,090 |
| 2016 | $10,977 | $388,260 | $85,000 | $303,260 |
| 2015 | $4,118 | $329,650 | $75,000 | $254,650 |
| 2014 | $4,118 | $312,790 | $65,000 | $247,790 |
Agents Affiliated with this Home
-
Susan Melnick

Seller's Agent in 2025
Susan Melnick
Dave Perry-Miller
(214) 460-5565
1 in this area
208 Total Sales
-
Lauri Ishihara
L
Seller Co-Listing Agent in 2025
Lauri Ishihara
Dave Perry-Miller
(310) 968-0493
1 in this area
1 Total Sale
-
Racheal Potter

Buyer's Agent in 2025
Racheal Potter
Keller Williams Dallas Midtown
(214) 403-3419
1 in this area
188 Total Sales
Map
Source: North Texas Real Estate Information Systems (NTREIS)
MLS Number: 20941567
APN: 00000799471660000
- 7219 Crooked Oak Dr
- 7407 Arbor Oaks Dr
- 7204 Canongate Dr
- 7127 Crooked Oak Dr
- 16910 Hunters Point Dr
- 7326 Carta Valley Dr
- 7608 Queens Garden Dr
- 7247 Blythdale Dr
- 16918 Hunters Point Dr
- 7020 Quartermile Ln
- 7403 Authon Dr
- 7407 Authon Dr
- 7103 Blythdale Dr
- 7102 Mckamy Blvd
- 16212 Spring Creek Rd
- 6920 Flintcove Dr
- 6902 Brentfield Dr
- 6910 Flintcove Dr
- 15926 Windy Meadow Dr
- 7422 Foxworth Dr
