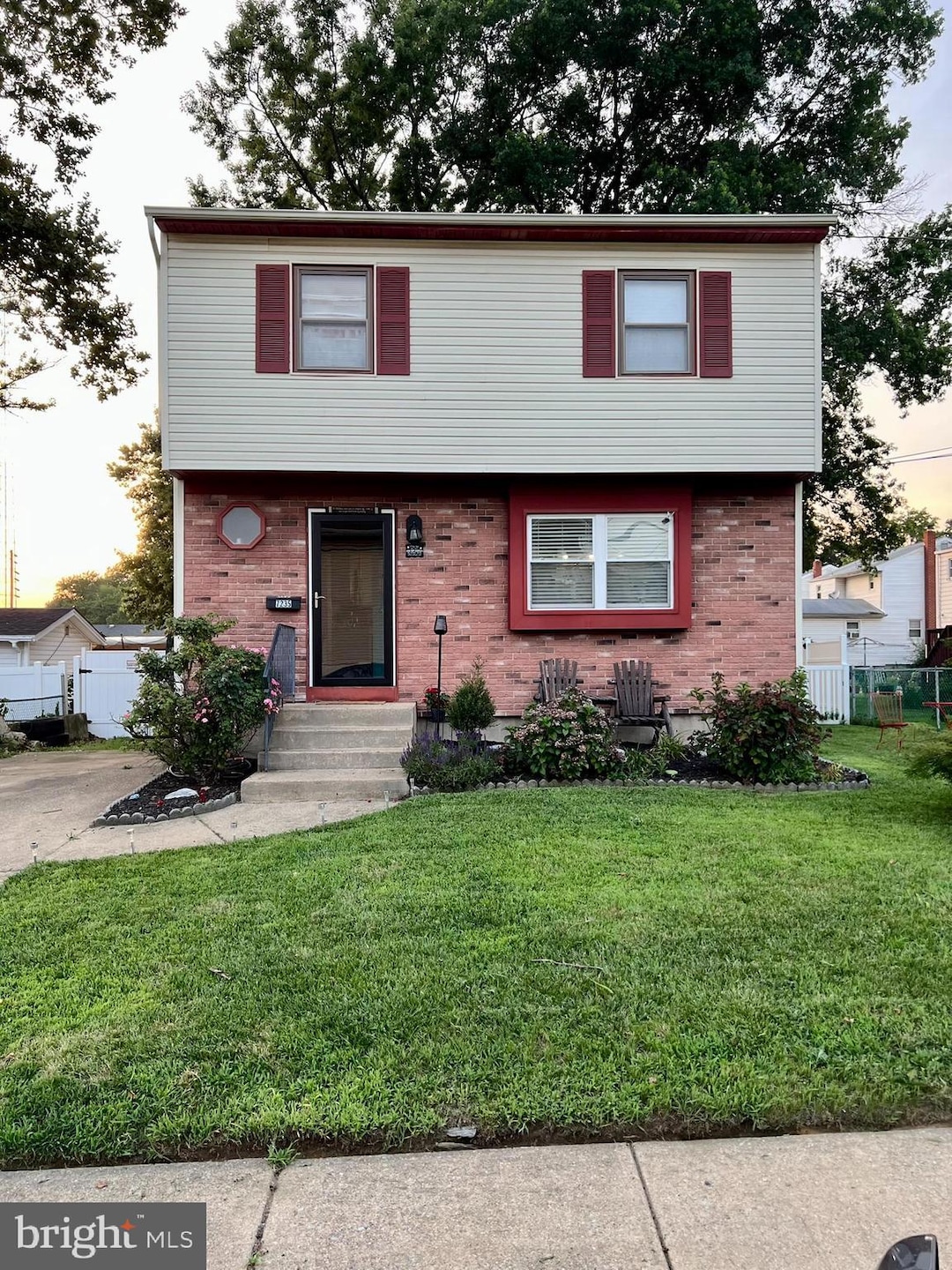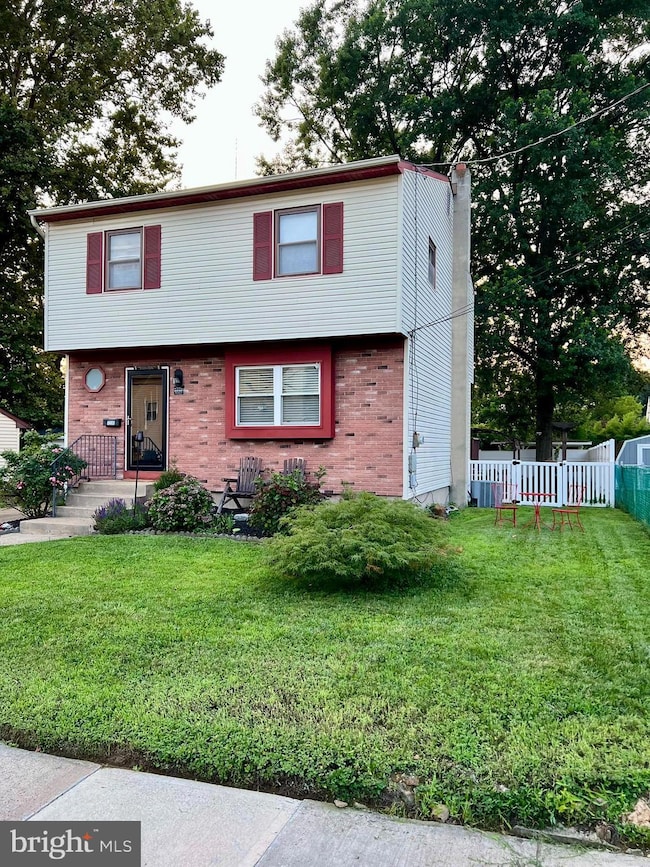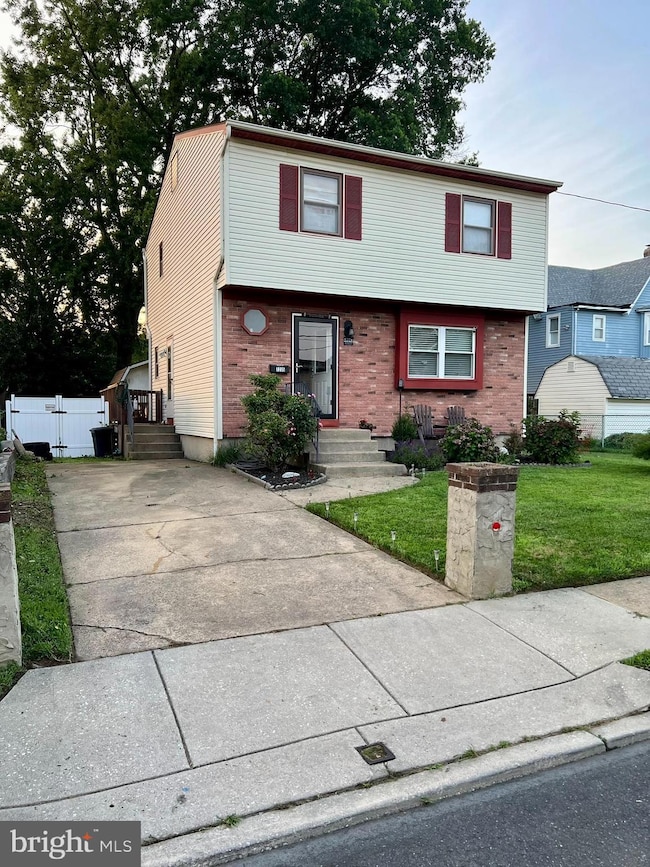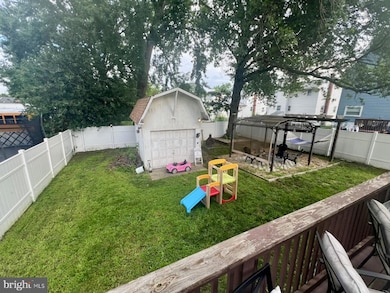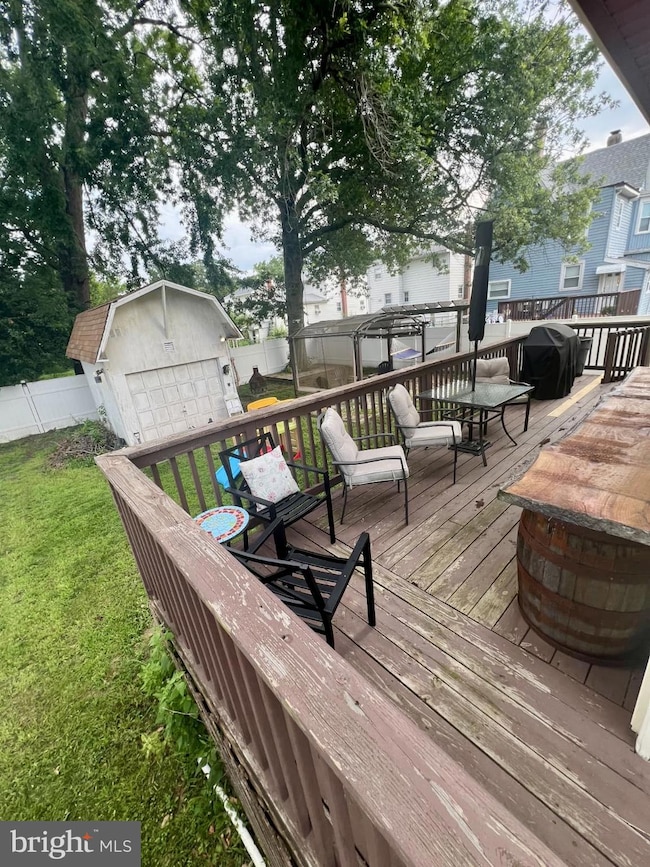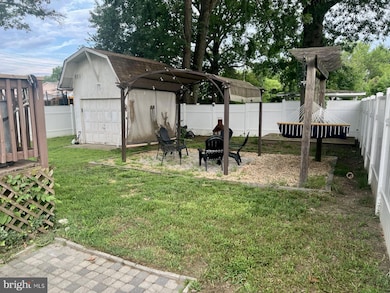
7235 Marion Ave Pennsauken, NJ 08109
Village NeighborhoodEstimated payment $2,688/month
Total Views
584
3
Beds
1.5
Baths
1,344
Sq Ft
$290
Price per Sq Ft
Highlights
- Popular Property
- Deck
- Shed
- Colonial Architecture
- No HOA
- Forced Air Heating and Cooling System
About This Home
Welcome to your new home! This 3 bedroom, 1.5 bath single family home has been very well maintained and just ready for you to move in. Comfortable eat-in kitchen that leads right to the attached deck in the nice sized yard with enough space for entertaining or to make your personal getaway. Conveniently located in the Meadowbrook area of Pennsauken, just minutes away from schools, shopping and Philadelphia.
Home Details
Home Type
- Single Family
Est. Annual Taxes
- $6,331
Year Built
- Built in 1977
Lot Details
- 5,001 Sq Ft Lot
- Lot Dimensions are 50.00 x 100.00
- Vinyl Fence
- Property is in good condition
- Property is zoned M014
Home Design
- Colonial Architecture
- Brick Foundation
- Frame Construction
- Vinyl Siding
Interior Spaces
- 1,344 Sq Ft Home
- Property has 2 Levels
- Ceiling Fan
- Partially Finished Basement
- Laundry in Basement
Bedrooms and Bathrooms
- 3 Bedrooms
Parking
- 3 Parking Spaces
- 3 Driveway Spaces
- On-Street Parking
Outdoor Features
- Deck
- Shed
Schools
- George B. Fine Elementary School
- Howard M. Phifer Middle School
- Pennsauken High School
Utilities
- Forced Air Heating and Cooling System
- Heating System Uses Oil
- Electric Water Heater
Community Details
- No Home Owners Association
- Meadowbrook Subdivision
Listing and Financial Details
- Tax Lot 00009
- Assessor Parcel Number 27-04002-00009
Map
Create a Home Valuation Report for This Property
The Home Valuation Report is an in-depth analysis detailing your home's value as well as a comparison with similar homes in the area
Home Values in the Area
Average Home Value in this Area
Tax History
| Year | Tax Paid | Tax Assessment Tax Assessment Total Assessment is a certain percentage of the fair market value that is determined by local assessors to be the total taxable value of land and additions on the property. | Land | Improvement |
|---|---|---|---|---|
| 2024 | $6,210 | $145,500 | $31,300 | $114,200 |
| 2023 | $6,210 | $145,500 | $31,300 | $114,200 |
| 2022 | $5,615 | $145,500 | $31,300 | $114,200 |
| 2021 | $5,100 | $128,700 | $0 | $0 |
| 2020 | $4,569 | $128,700 | $0 | $0 |
| 2019 | $4,622 | $145,500 | $31,300 | $114,200 |
| 2018 | $4,646 | $145,500 | $31,300 | $114,200 |
| 2017 | $4,655 | $145,500 | $31,300 | $114,200 |
| 2016 | $4,571 | $128,700 | $31,300 | $97,400 |
| 2015 | $4,708 | $128,700 | $31,300 | $97,400 |
| 2014 | $4,995 | $89,800 | $23,500 | $66,300 |
Source: Public Records
Property History
| Date | Event | Price | Change | Sq Ft Price |
|---|---|---|---|---|
| 07/18/2025 07/18/25 | For Sale | $389,990 | +153.2% | $290 / Sq Ft |
| 11/20/2015 11/20/15 | Sold | $154,000 | -3.4% | $115 / Sq Ft |
| 10/07/2015 10/07/15 | Pending | -- | -- | -- |
| 09/28/2015 09/28/15 | Price Changed | $159,500 | -2.1% | $119 / Sq Ft |
| 08/31/2015 08/31/15 | For Sale | $163,000 | +5.8% | $121 / Sq Ft |
| 07/02/2015 07/02/15 | Off Market | $154,000 | -- | -- |
| 05/27/2015 05/27/15 | For Sale | $163,000 | -- | $121 / Sq Ft |
Source: Bright MLS
Purchase History
| Date | Type | Sale Price | Title Company |
|---|---|---|---|
| Deed | -- | -- | |
| Deed | $75,000 | River Edge Title Agency Llc |
Source: Public Records
Mortgage History
| Date | Status | Loan Amount | Loan Type |
|---|---|---|---|
| Open | $151,120 | No Value Available | |
| Closed | -- | No Value Available | |
| Previous Owner | $108,000 | Purchase Money Mortgage | |
| Previous Owner | $5,000 | Unknown | |
| Previous Owner | $15,000 | Unknown |
Source: Public Records
Similar Homes in Pennsauken, NJ
Source: Bright MLS
MLS Number: NJCD2098046
APN: 27-04002-0000-00009
Nearby Homes
- 3547 Finlaw Ave
- 6942 Walnut Ave
- 4302 Cooper Ave
- 3215 Cooper Ave
- 7430 Walnut Ave
- 6902 Walnut Ave
- 6710 Marion Ave
- 3412 Union Ave Unit C4
- 6936 Cedar Ave
- 3221 Union Ave
- 6547 Rudderow Ave
- 6539 Park Ave
- 7330 Maple Ave Unit 116
- 7218 Irving Ave
- 7234 Irving Ave
- 7624 Githens Ave
- 7916 Marion Ave
- 6566 Githens Ave
- 7665 Rudderow Ave
- 117 E Park Ave
- 42 N Cove Rd Unit B
- 42 N Cove Rd Unit A
- 2818 N Centre St Unit 1ST FLOOR
- 222 Glenwood Ave
- 3242 Horner Ave
- 6134 Grant Ave
- 50 W Maple Ave
- 2270 Mulford Ave
- 2116 Scovel Ave
- 607 Franklin Ave
- 0 W Maple Ave Unit 722B
- 2254 Lexington Ave
- 1 Burroughs Mill Cir
- 4021 Derby Ct
- 2145 Route 38
- 136 W Park Ave
- 1715 Lexington Ave Unit B
- 30 James Run
- 700 Citation Ln Unit 1545
- 700 Citation Ln Unit 1123
