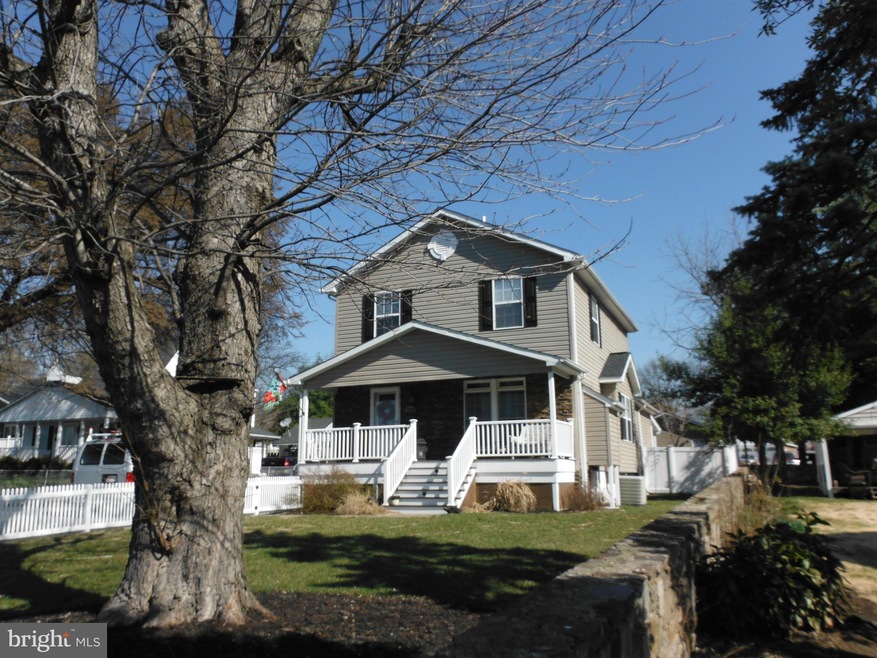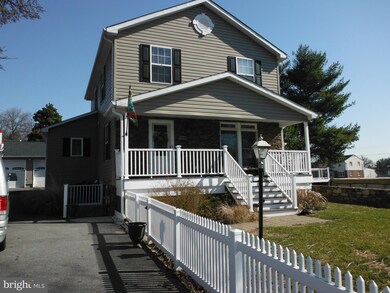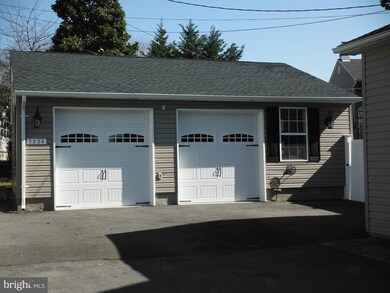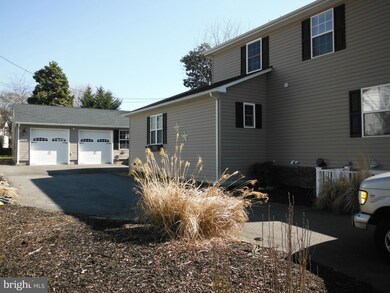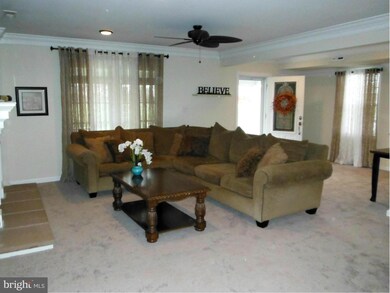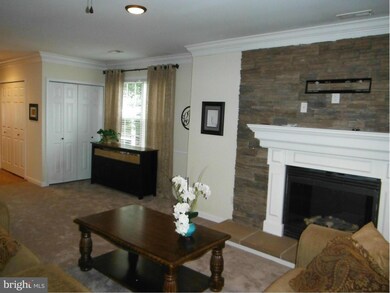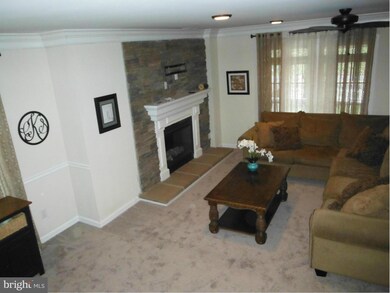
7236 Sollers Point Rd Dundalk, MD 21222
Highlights
- Second Kitchen
- Open Floorplan
- Deck
- Eat-In Gourmet Kitchen
- Colonial Architecture
- Wood Flooring
About This Home
As of October 2018WOW! This Home is STUNNING!! So Many CUSTOM UPGRADES Throughout/ HUGE Main Level Mstr Suite with Mstr Bath/ Upper Level Offers 3 More Spacious Bedrms & Full Bath/GORGEOUS Custom Kit w/Granite/All 3 floors have Laundry rms & Lower Level Offers Full InLaw Suite/ Huge Rear Coverd Deck/OVERSIZED 2-Car Garage & SOOO MUCH MORE! This is a "MUST SEE" Property!! You Will ABSOLUTELY LOVE IT!! SHOW & SELL!
Last Agent to Sell the Property
Samson Properties License #321261 Listed on: 03/12/2016

Home Details
Home Type
- Single Family
Est. Annual Taxes
- $2,730
Year Built
- Built in 1929 | Remodeled in 2015
Lot Details
- 8,000 Sq Ft Lot
- Back Yard Fenced
- The property's topography is level
- Property is in very good condition
Parking
- 2 Car Detached Garage
- Garage Door Opener
- Off-Street Parking
- Parking Space Conveys
Home Design
- Colonial Architecture
- Shingle Roof
- Vinyl Siding
Interior Spaces
- Property has 3 Levels
- Open Floorplan
- Chair Railings
- Crown Molding
- Ceiling Fan
- Recessed Lighting
- Heatilator
- Fireplace With Glass Doors
- Fireplace Mantel
- Gas Fireplace
- Double Pane Windows
- Window Treatments
- Window Screens
- Six Panel Doors
- Living Room
- Storage Room
- Utility Room
- Wood Flooring
Kitchen
- Eat-In Gourmet Kitchen
- Second Kitchen
- Breakfast Area or Nook
- <<selfCleaningOvenToken>>
- <<microwave>>
- Ice Maker
- Dishwasher
- Upgraded Countertops
- Disposal
Bedrooms and Bathrooms
- 5 Bedrooms | 1 Main Level Bedroom
- En-Suite Primary Bedroom
- En-Suite Bathroom
- In-Law or Guest Suite
- 4 Full Bathrooms
Laundry
- Laundry Room
- Dryer
- Washer
Finished Basement
- Heated Basement
- Walk-Up Access
- Connecting Stairway
- Rear Basement Entry
- Sump Pump
- Basement Windows
Outdoor Features
- Deck
- Porch
Utilities
- Forced Air Heating and Cooling System
- Vented Exhaust Fan
- Natural Gas Water Heater
- Cable TV Available
Community Details
- No Home Owners Association
- Dundalk Farms Subdivision, Gorgeous Floorplan
Listing and Financial Details
- Tax Lot 3
- Assessor Parcel Number 04121208000401
Ownership History
Purchase Details
Home Financials for this Owner
Home Financials are based on the most recent Mortgage that was taken out on this home.Purchase Details
Home Financials for this Owner
Home Financials are based on the most recent Mortgage that was taken out on this home.Purchase Details
Purchase Details
Similar Homes in the area
Home Values in the Area
Average Home Value in this Area
Purchase History
| Date | Type | Sale Price | Title Company |
|---|---|---|---|
| Deed | $365,000 | Stewart Title Of Maryland | |
| Deed | $339,900 | Chicago Title Insurance Co | |
| Deed | $227,500 | Sage Title Group Llc | |
| Deed | -- | -- |
Mortgage History
| Date | Status | Loan Amount | Loan Type |
|---|---|---|---|
| Open | $354,050 | New Conventional | |
| Previous Owner | $322,905 | New Conventional | |
| Previous Owner | $20,000 | Credit Line Revolving |
Property History
| Date | Event | Price | Change | Sq Ft Price |
|---|---|---|---|---|
| 10/31/2018 10/31/18 | Sold | $365,000 | 0.0% | $170 / Sq Ft |
| 10/04/2018 10/04/18 | Pending | -- | -- | -- |
| 09/05/2018 09/05/18 | Price Changed | $365,000 | -2.7% | $170 / Sq Ft |
| 08/10/2018 08/10/18 | Price Changed | $375,000 | -3.8% | $174 / Sq Ft |
| 07/31/2018 07/31/18 | For Sale | $389,900 | +14.7% | $181 / Sq Ft |
| 04/15/2016 04/15/16 | Sold | $339,900 | 0.0% | $111 / Sq Ft |
| 03/14/2016 03/14/16 | Pending | -- | -- | -- |
| 03/12/2016 03/12/16 | For Sale | $339,900 | 0.0% | $111 / Sq Ft |
| 03/07/2016 03/07/16 | Price Changed | $339,900 | -- | $111 / Sq Ft |
Tax History Compared to Growth
Tax History
| Year | Tax Paid | Tax Assessment Tax Assessment Total Assessment is a certain percentage of the fair market value that is determined by local assessors to be the total taxable value of land and additions on the property. | Land | Improvement |
|---|---|---|---|---|
| 2025 | $5,721 | $398,833 | -- | -- |
| 2024 | $5,721 | $376,067 | $0 | $0 |
| 2023 | $2,647 | $353,300 | $68,000 | $285,300 |
| 2022 | $4,988 | $339,567 | $0 | $0 |
| 2021 | $4,152 | $325,833 | $0 | $0 |
| 2020 | $3,783 | $312,100 | $68,000 | $244,100 |
| 2019 | $3,321 | $274,000 | $0 | $0 |
| 2018 | $4,177 | $235,900 | $0 | $0 |
| 2017 | $3,152 | $197,800 | $0 | $0 |
| 2016 | $1,871 | $186,633 | $0 | $0 |
| 2015 | $1,871 | $175,467 | $0 | $0 |
| 2014 | $1,871 | $164,300 | $0 | $0 |
Agents Affiliated with this Home
-
Chris Cooke

Seller's Agent in 2018
Chris Cooke
Berkshire Hathaway HomeServices Homesale Realty
(443) 802-2728
10 in this area
621 Total Sales
-
A
Seller Co-Listing Agent in 2018
Angela Balog
RE/MAX
-
Santiago Carrera

Buyer's Agent in 2018
Santiago Carrera
Hyatt & Company Real Estate, LLC
(443) 790-4981
7 in this area
263 Total Sales
-
Sue Schneider

Seller's Agent in 2016
Sue Schneider
Samson Properties
(410) 299-1199
11 in this area
86 Total Sales
Map
Source: Bright MLS
MLS Number: 1002379312
APN: 12-1208000401
- 1945 Midland Rd
- 2634 Yorkway
- 1914 Midland Rd
- 7186 Smoke Stack Rd
- 7184 Smoke Stack Rd
- 7182 Smoke Stack Rd
- 7180 Smoke Stack Rd
- 7181 Smoke Stack Rd
- 7173 Smoke Stack Rd
- 7169 Smoke Stack Rd
- 2026 Wareham Rd
- 7612 Dunmanway
- 19 Flagship Rd
- 22 Leeway
- 1940 Wareham Rd
- 7113 Foundry St
- 2743 Kirkleigh Rd
- 1909 August Ave
- 2739 Moorgate Rd
- 1946 Eastfield Rd
