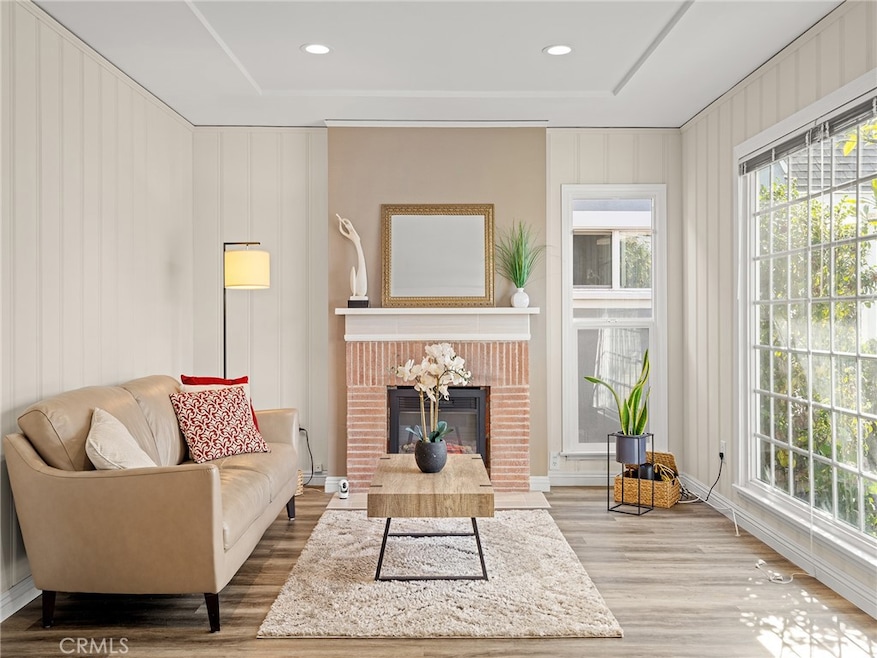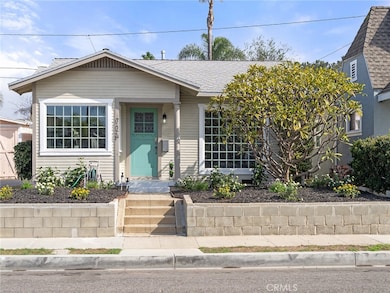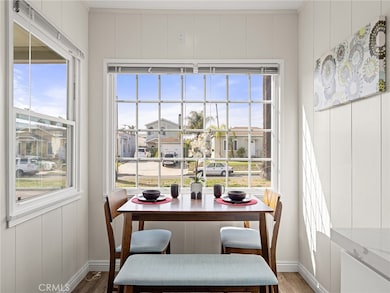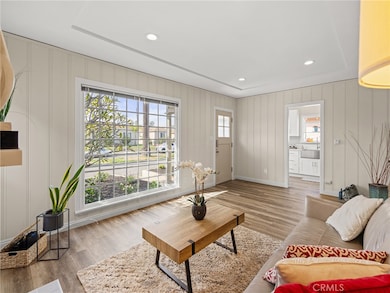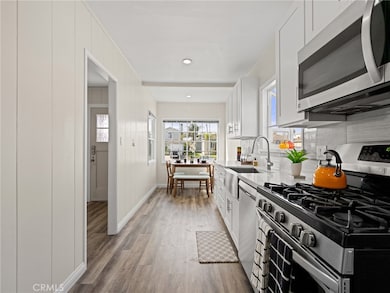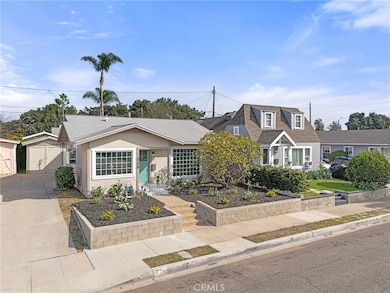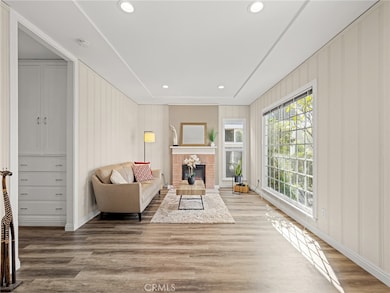724 Border Ave Torrance, CA 90501
East Torrance NeighborhoodEstimated payment $5,284/month
Highlights
- Updated Kitchen
- Craftsman Architecture
- Bonus Room
- Fern Elementary School Rated A
- Main Floor Bedroom
- Quartz Countertops
About This Home
Tucked away on a quiet cul-de-sac in historic Old Torrance, this remodeled home blends charm, comfort, and modern style. Elevated from the street, it enjoys greenbelt views and refreshing coastal breezes, just blocks from strollable downtown shops and cafes. The bright living room features a picture window framing a blooming plumeria tree and a cozy electric fireplace. Enjoy dining in the sunny nook overlooking the greenbelt through its own picture window. The sizeable kitchen was thoughtfully remodeled with quartz countertops, a farmhouse sink, garden window, 5-burner stove, and stainless-steel appliances. . Both bedrooms are generously sized and light-filled with one featuring a walk-in closet and an attached bonus room — ideal for a home office, 3rd bedroom, or yoga space. The full bath has been updated with ample towel and supply storage, combining practicality with style. Updates include luxury wide-plank flooring, recessed lighting, and dual-pane windows. A converted oversized garage with vinyl flooring and a new 3⁄4 bath offers a great flex space for a gym, playroom, music studio, or hanging out. The large backyard patio is perfect for outdoor entertaining or relaxing. Experience the best of Downtown Old Torrance just steps away from this special neighborhood.
Listing Agent
Vista Sotheby’s International Realty Brokerage Phone: 310-666-6297 License #01772903 Listed on: 11/12/2025
Open House Schedule
-
Saturday, November 15, 20251:00 to 4:00 pm11/15/2025 1:00:00 PM +00:0011/15/2025 4:00:00 PM +00:00Add to Calendar
-
Sunday, November 16, 20251:00 to 4:00 pm11/16/2025 1:00:00 PM +00:0011/16/2025 4:00:00 PM +00:00Add to Calendar
Home Details
Home Type
- Single Family
Est. Annual Taxes
- $8,559
Year Built
- Built in 1925 | Remodeled
Lot Details
- 3,000 Sq Ft Lot
- Lot Dimensions are 40x75
- Cul-De-Sac
- East Facing Home
- Block Wall Fence
- Landscaped
- Property is zoned TORR-MD
Parking
- 2 Open Parking Spaces
- 1 Car Garage
- Parking Available
- Single Garage Door
- Up Slope from Street
- Driveway Up Slope From Street
- Shared Driveway
Home Design
- Craftsman Architecture
- Entry on the 1st floor
- Raised Foundation
- Composition Roof
Interior Spaces
- 911 Sq Ft Home
- 1-Story Property
- Partially Furnished
- Tray Ceiling
- Recessed Lighting
- Electric Fireplace
- Double Pane Windows
- Living Room with Fireplace
- Combination Dining and Living Room
- Bonus Room
Kitchen
- Updated Kitchen
- Breakfast Area or Nook
- Eat-In Kitchen
- Gas Range
- Microwave
- Dishwasher
- Quartz Countertops
- Self-Closing Drawers and Cabinet Doors
- Farmhouse Sink
- Disposal
Flooring
- Laminate
- Vinyl
Bedrooms and Bathrooms
- 2 Bedrooms | 1 Main Level Bedroom
- Bathroom on Main Level
- 1 Full Bathroom
- Bathtub with Shower
- Exhaust Fan In Bathroom
Laundry
- Laundry Room
- Laundry in Garage
- Dryer
- Washer
Outdoor Features
- Open Patio
- Exterior Lighting
- Rain Gutters
- Front Porch
Utilities
- Wall Furnace
- Vented Exhaust Fan
- Natural Gas Connected
- Gas Water Heater
- Cable TV Available
Additional Features
- No Interior Steps
- Urban Location
Community Details
- No Home Owners Association
Listing and Financial Details
- Legal Lot and Block 5 / 1
- Tax Tract Number 8766
- Assessor Parcel Number 7354006023
- Seller Considering Concessions
Map
Home Values in the Area
Average Home Value in this Area
Tax History
| Year | Tax Paid | Tax Assessment Tax Assessment Total Assessment is a certain percentage of the fair market value that is determined by local assessors to be the total taxable value of land and additions on the property. | Land | Improvement |
|---|---|---|---|---|
| 2025 | $8,559 | $749,211 | $599,369 | $149,842 |
| 2024 | $8,497 | $734,521 | $587,617 | $146,904 |
| 2023 | $8,340 | $720,120 | $576,096 | $144,024 |
| 2022 | $8,229 | $706,000 | $564,800 | $141,200 |
| 2021 | $3,008 | $246,194 | $196,964 | $49,230 |
| 2020 | $5,531 | $243,671 | $194,945 | $48,726 |
| 2019 | $5,488 | $238,894 | $191,123 | $47,771 |
| 2018 | $5,376 | $234,211 | $187,376 | $46,835 |
| 2016 | $5,245 | $225,117 | $180,100 | $45,017 |
| 2015 | $2,619 | $221,736 | $177,395 | $44,341 |
| 2014 | $2,557 | $217,394 | $173,921 | $43,473 |
Property History
| Date | Event | Price | List to Sale | Price per Sq Ft | Prior Sale |
|---|---|---|---|---|---|
| 11/12/2025 11/12/25 | For Sale | $869,000 | +23.1% | $954 / Sq Ft | |
| 08/17/2021 08/17/21 | Sold | $706,000 | +4.0% | $775 / Sq Ft | View Prior Sale |
| 07/27/2021 07/27/21 | Pending | -- | -- | -- | |
| 07/22/2021 07/22/21 | For Sale | $679,000 | -- | $745 / Sq Ft |
Purchase History
| Date | Type | Sale Price | Title Company |
|---|---|---|---|
| Grant Deed | $170,000 | First American |
Mortgage History
| Date | Status | Loan Amount | Loan Type |
|---|---|---|---|
| Previous Owner | $173,400 | VA |
Source: California Regional Multiple Listing Service (CRMLS)
MLS Number: SB25257509
APN: 7354-006-023
- 906 Sartori Ave
- 1021 Cravens Ave Unit 9
- 625 Amapola Ave
- 1281 Cabrillo Ave Unit 303
- 1281 Cabrillo Ave Unit 306
- 2363 Torrance Blvd
- 2213 Del Amo Blvd
- 2265 Del Amo Blvd
- 1534 Marcelina Ave Unit B
- 2512 Lesserman St
- 1667 W 208th St
- 1508 Beech Ave
- 1629 W 208th St
- 1668 W 213th St
- 2558 Torrance Blvd
- 1601 Torrance Blvd
- 1636 W 205th St
- 1566 W 208th St
- 0 Del Amo Unit SB25162322
- 1633 Del Amo Blvd
- 707 Columbia Place
- 759 Border Ave
- 921 Arlington Ave
- 1116 Sartori Ave Unit 105
- 1414 Cravens Ave
- 610 Pine Dr
- 2459 Torrance Blvd Unit 3
- 1623 Arlington Ave Unit B
- 1623 Arlington Ave Unit E
- 1623 Arlington Ave Unit L
- 20712 S Western Ave Unit 1
- 20520 1/2 S Western Ave
- 1646-1652 Cabrillo Ave
- 21240 S Western Ave
- 1738 Watson Ave
- 1652 W 204th St Unit 9
- 1616 W 206th St Unit 2
- 1751 Cabrillo Ave Unit C
- 2564 El Dorado St
- 1648 Del Amo Blvd
