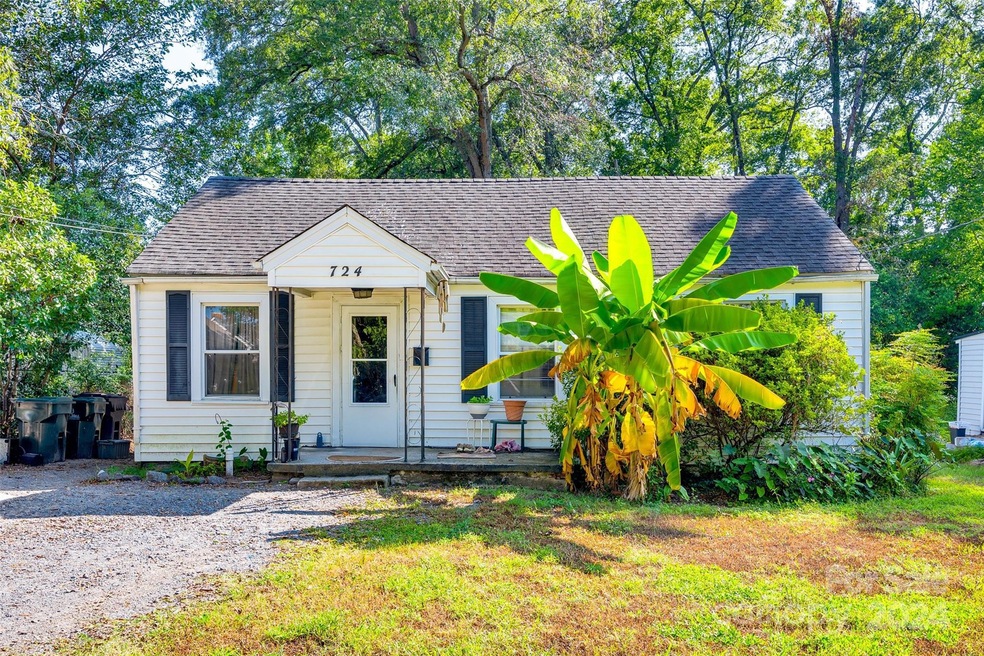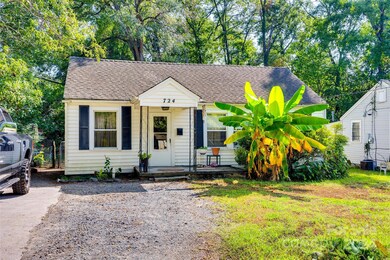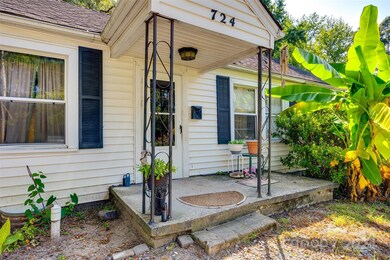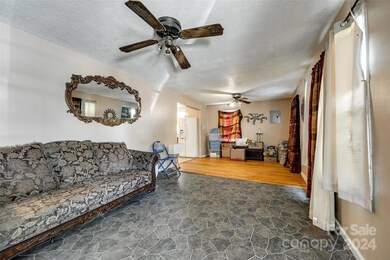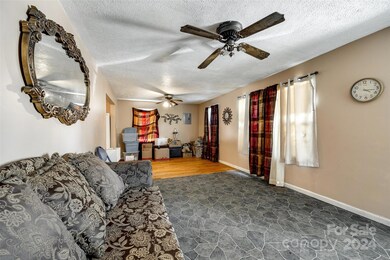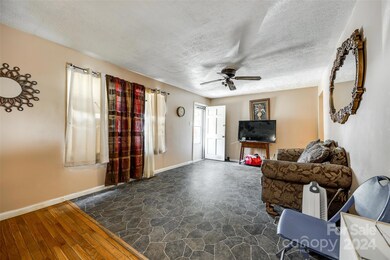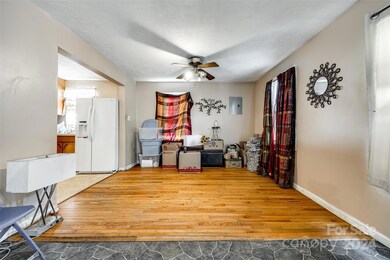
724 Chestnut St Rock Hill, SC 29730
Highlights
- Deck
- Laundry Room
- Central Heating and Cooling System
- Wood Flooring
- 1-Story Property
About This Home
As of January 2025Cozy 1 story home features 3 bedrooms and 1 full bathroom, offering a great foundation for your personal touch and creative vision. While the home is currently tenant-occupied, it presents a unique opportunity for renovation enthusiasts to transform it into a modern gem. With its original character and classic design, this property invites you to bring your ideas and make it your own. Explore the possibilities and envision the future of this delightful home! Please note, this home is being sold as-is and does not include any appliances.
Last Agent to Sell the Property
NorthGroup Real Estate LLC Brokerage Email: sharika@nealyhomes.com License #108634 Listed on: 08/16/2024

Home Details
Home Type
- Single Family
Est. Annual Taxes
- $1,438
Year Built
- Built in 1947
Parking
- Driveway
Home Design
- Vinyl Siding
Interior Spaces
- 1,004 Sq Ft Home
- 1-Story Property
- Crawl Space
- <<OvenToken>>
Flooring
- Wood
- Vinyl
Bedrooms and Bathrooms
- 3 Main Level Bedrooms
- 1 Full Bathroom
Laundry
- Laundry Room
- Washer Hookup
Schools
- Northside Elementary School
- Rawlinson Road Middle School
- Northwestern High School
Additional Features
- Deck
- Property is zoned SF-5
- Central Heating and Cooling System
Listing and Financial Details
- Assessor Parcel Number 625-07-08-012
Ownership History
Purchase Details
Home Financials for this Owner
Home Financials are based on the most recent Mortgage that was taken out on this home.Purchase Details
Home Financials for this Owner
Home Financials are based on the most recent Mortgage that was taken out on this home.Purchase Details
Home Financials for this Owner
Home Financials are based on the most recent Mortgage that was taken out on this home.Similar Homes in Rock Hill, SC
Home Values in the Area
Average Home Value in this Area
Purchase History
| Date | Type | Sale Price | Title Company |
|---|---|---|---|
| Warranty Deed | $125,000 | None Listed On Document | |
| Warranty Deed | $125,000 | None Listed On Document | |
| Deed | $58,000 | None Available | |
| Deed | -- | None Available |
Mortgage History
| Date | Status | Loan Amount | Loan Type |
|---|---|---|---|
| Closed | $157,500 | Construction | |
| Previous Owner | $76,600 | New Conventional | |
| Previous Owner | $58,500 | New Conventional |
Property History
| Date | Event | Price | Change | Sq Ft Price |
|---|---|---|---|---|
| 01/24/2025 01/24/25 | Sold | $125,000 | -7.4% | $125 / Sq Ft |
| 10/18/2024 10/18/24 | For Sale | $135,000 | 0.0% | $134 / Sq Ft |
| 10/17/2024 10/17/24 | Pending | -- | -- | -- |
| 09/20/2024 09/20/24 | Price Changed | $135,000 | -3.6% | $134 / Sq Ft |
| 08/16/2024 08/16/24 | For Sale | $140,000 | -- | $139 / Sq Ft |
Tax History Compared to Growth
Tax History
| Year | Tax Paid | Tax Assessment Tax Assessment Total Assessment is a certain percentage of the fair market value that is determined by local assessors to be the total taxable value of land and additions on the property. | Land | Improvement |
|---|---|---|---|---|
| 2024 | $1,438 | $3,250 | $720 | $2,530 |
| 2023 | $1,440 | $3,250 | $720 | $2,530 |
| 2022 | $1,373 | $3,250 | $720 | $2,530 |
| 2021 | -- | $3,250 | $720 | $2,530 |
| 2020 | $1,345 | $3,250 | $0 | $0 |
| 2019 | $1,222 | $2,880 | $0 | $0 |
| 2018 | $1,204 | $2,880 | $0 | $0 |
| 2017 | $1,163 | $2,880 | $0 | $0 |
| 2016 | $1,140 | $2,880 | $0 | $0 |
| 2014 | $1,177 | $2,880 | $720 | $2,160 |
| 2013 | $1,177 | $3,102 | $822 | $2,280 |
Agents Affiliated with this Home
-
Ana Canales

Seller's Agent in 2025
Ana Canales
Path Realty LLC
(704) 488-5426
12 in this area
132 Total Sales
-
Sharika Nealy

Seller's Agent in 2025
Sharika Nealy
NorthGroup Real Estate LLC
(803) 207-1303
21 in this area
98 Total Sales
Map
Source: Canopy MLS (Canopy Realtor® Association)
MLS Number: 4165703
APN: 6250708012
- 409 S Jones Ave
- 407 Keels Ave
- 234 Marshall St
- 210 Marshall St
- 638 E Black St
- 642 E Black St
- 621 Flint St
- 368 Chestnut St
- 720 Arch Dr
- 603 E Main St
- 324 S Spruce St
- 517 E Main St
- 446 Mint St
- 505 Old High Ct
- 411 Mint St
- 132 N Confederate Ave
- 430 Stoneycreek Ln
- 434 Stoneycreek Ln
- 506 Locust St
- 319 Chestnut St
