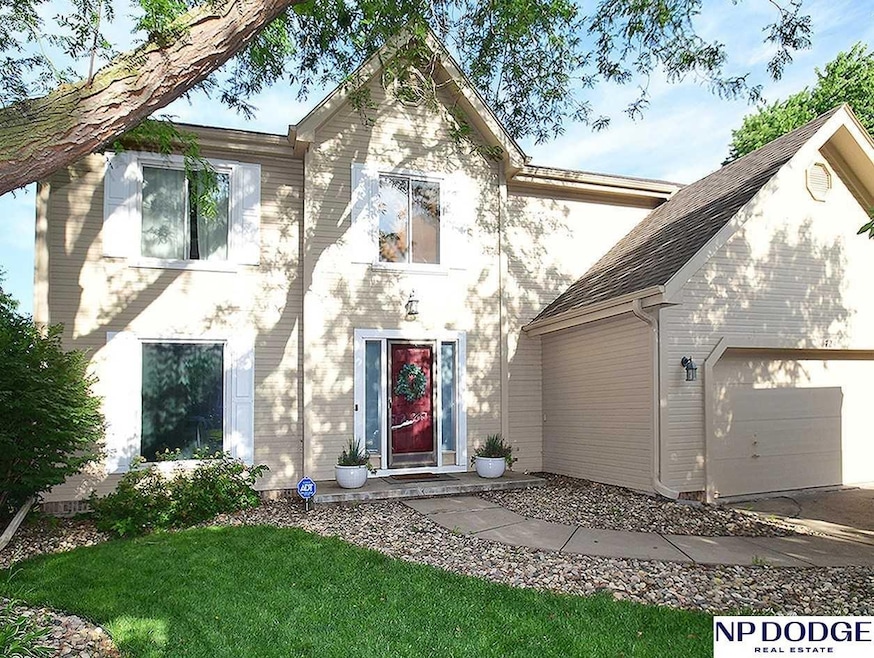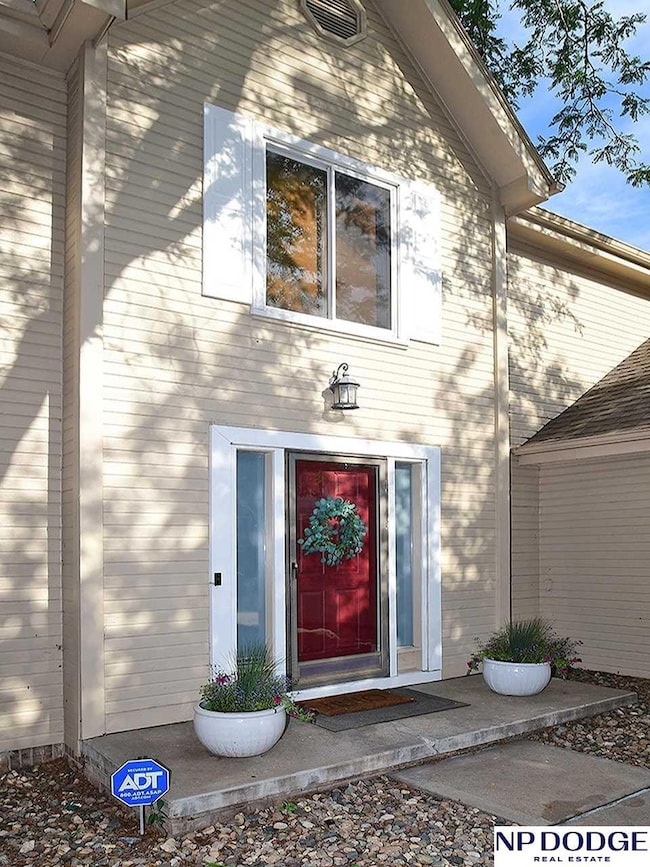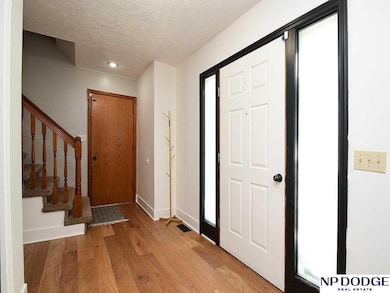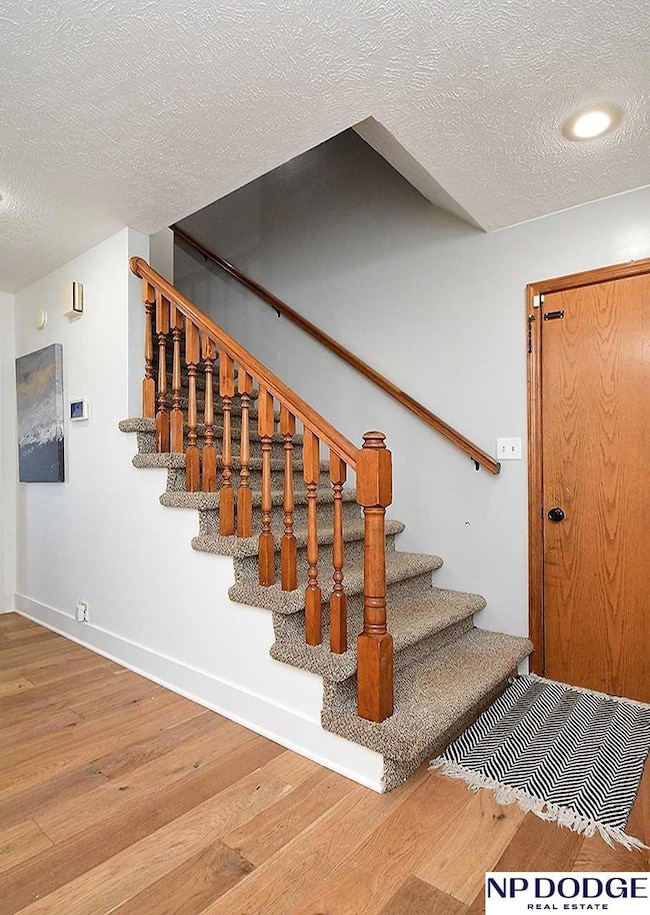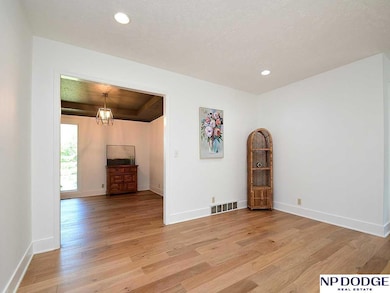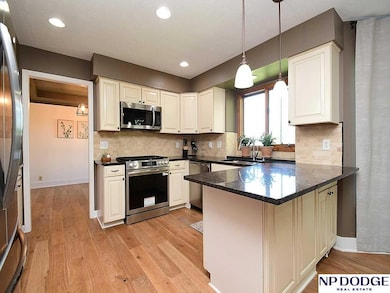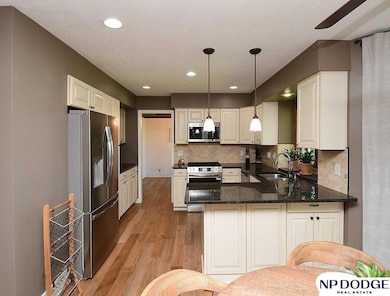
Estimated payment $2,506/month
Highlights
- Spa
- Cathedral Ceiling
- <<bathWithWhirlpoolToken>>
- Grace Abbott Elementary School Rated A
- Wood Flooring
- No HOA
About This Home
4 Bedroom homes in PEPPERWOOD do not come up for sale very often. Don't miss your chance to see this new listing that includes over 2900 finished square feet. This 2 story home needs a new family. Please come in. You will definitely notice the upgraded wood floor as you walk the front door. It is throughout the entire main level. Plenty of room to spread out for your family and friends as there are separate living & family rooms. The eat-in kitchen has been updated w/ custom cabinets, gas range & quartz counter. Finishing off the first level is the formal dining room. All 4 bedrooms are located on the 2nd floor w/ 2 full bathrooms & convenient laundry area. New high-efficiency furnace & air conditioner in 2022. The basement was just professionally finished. Sprinkler system. Backyard is fully fenced. Just move right in as all appliances are included. East-facing driveway. AWARD WINNING MILLARD SCHOOLS! West Dodge expressway just minutes away. Exceptional Value.
Listing Agent
NP Dodge RE Sales Inc 148Dodge Brokerage Phone: 402-651-3333 License #0960122 Listed on: 06/20/2025

Home Details
Home Type
- Single Family
Est. Annual Taxes
- $5,473
Year Built
- Built in 1987
Lot Details
- 7,360 Sq Ft Lot
- Lot Dimensions are 64 x 115
- Property is Fully Fenced
- Privacy Fence
- Wood Fence
- Sprinkler System
Parking
- 2 Car Attached Garage
- Garage Door Opener
Home Design
- Brick Exterior Construction
- Block Foundation
- Composition Roof
Interior Spaces
- 2-Story Property
- Cathedral Ceiling
- Ceiling Fan
- Gas Log Fireplace
- Window Treatments
- Bay Window
- Family Room with Fireplace
- Formal Dining Room
- Finished Basement
- Basement Windows
Kitchen
- Oven or Range
- Dishwasher
- Disposal
Flooring
- Wood
- Wall to Wall Carpet
- Vinyl
Bedrooms and Bathrooms
- 4 Bedrooms
- Walk-In Closet
- Dual Sinks
- <<bathWithWhirlpoolToken>>
- Spa Bath
Laundry
- Dryer
- Washer
Outdoor Features
- Spa
- Patio
Schools
- Grace Abbott Elementary School
- Kiewit Middle School
- Millard North High School
Utilities
- Forced Air Heating and Cooling System
- Cable TV Available
Community Details
- No Home Owners Association
- Pepperwood Subdivision
Listing and Financial Details
- Assessor Parcel Number 2008877584
Map
Home Values in the Area
Average Home Value in this Area
Tax History
| Year | Tax Paid | Tax Assessment Tax Assessment Total Assessment is a certain percentage of the fair market value that is determined by local assessors to be the total taxable value of land and additions on the property. | Land | Improvement |
|---|---|---|---|---|
| 2023 | $5,535 | $278,000 | $42,300 | $235,700 |
| 2022 | $5,876 | $278,000 | $42,300 | $235,700 |
| 2021 | $5,046 | $240,000 | $42,300 | $197,700 |
| 2020 | $5,089 | $240,000 | $42,300 | $197,700 |
| 2019 | $4,615 | $217,000 | $42,300 | $174,700 |
| 2018 | $4,679 | $217,000 | $42,300 | $174,700 |
| 2017 | $4,088 | $197,500 | $42,300 | $155,200 |
| 2016 | $4,088 | $192,400 | $19,800 | $172,600 |
| 2015 | $3,899 | $179,800 | $18,500 | $161,300 |
| 2014 | $3,899 | $179,800 | $18,500 | $161,300 |
Property History
| Date | Event | Price | Change | Sq Ft Price |
|---|---|---|---|---|
| 07/10/2025 07/10/25 | Pending | -- | -- | -- |
| 06/27/2025 06/27/25 | For Sale | $370,000 | +52.6% | $125 / Sq Ft |
| 06/21/2019 06/21/19 | Sold | $242,500 | -1.0% | $97 / Sq Ft |
| 05/12/2019 05/12/19 | Pending | -- | -- | -- |
| 05/09/2019 05/09/19 | Price Changed | $244,900 | -2.0% | $98 / Sq Ft |
| 05/02/2019 05/02/19 | For Sale | $249,900 | +26.9% | $100 / Sq Ft |
| 08/15/2014 08/15/14 | Sold | $197,000 | -6.2% | $83 / Sq Ft |
| 07/14/2014 07/14/14 | Pending | -- | -- | -- |
| 06/20/2014 06/20/14 | For Sale | $210,000 | -- | $89 / Sq Ft |
Purchase History
| Date | Type | Sale Price | Title Company |
|---|---|---|---|
| Warranty Deed | $335,000 | Rts Title | |
| Warranty Deed | $243,000 | Green Title & Escrow | |
| Warranty Deed | $197,000 | Deeb Title Services | |
| Interfamily Deed Transfer | -- | None Available | |
| Warranty Deed | $180,000 | -- | |
| Deed | $153,300 | -- | |
| Warranty Deed | $154,000 | -- |
Mortgage History
| Date | Status | Loan Amount | Loan Type |
|---|---|---|---|
| Previous Owner | $242,000 | New Conventional | |
| Previous Owner | $238,107 | FHA | |
| Previous Owner | $190,272 | FHA | |
| Previous Owner | $176,565 | FHA | |
| Previous Owner | $176,565 | FHA | |
| Previous Owner | $20,000 | Credit Line Revolving | |
| Previous Owner | $146,550 | Unknown | |
| Previous Owner | $15,622 | Unknown |
Similar Homes in the area
Source: Great Plains Regional MLS
MLS Number: 22517197
APN: 0887-7584-20
- 733 N 157th Cir
- 15381 Page St
- 15433 Cuming Cir
- 15722 Burt St
- 15278 California St
- 925 N 154th St
- 15826 California St
- 15747 Charles St
- 1422 N 155th Ave
- 933 N 150th St
- 15003 California Cir
- 14941 Hawthorne Ave
- 16058 Charles St
- 333 N 155th Cir
- 15341 Davenport Cir
- 14995 Charles Cir
- 1505 N 162nd St
- 207 N 153rd Cir
- 716 N 148th St
- 15922 Nottingham Dr
