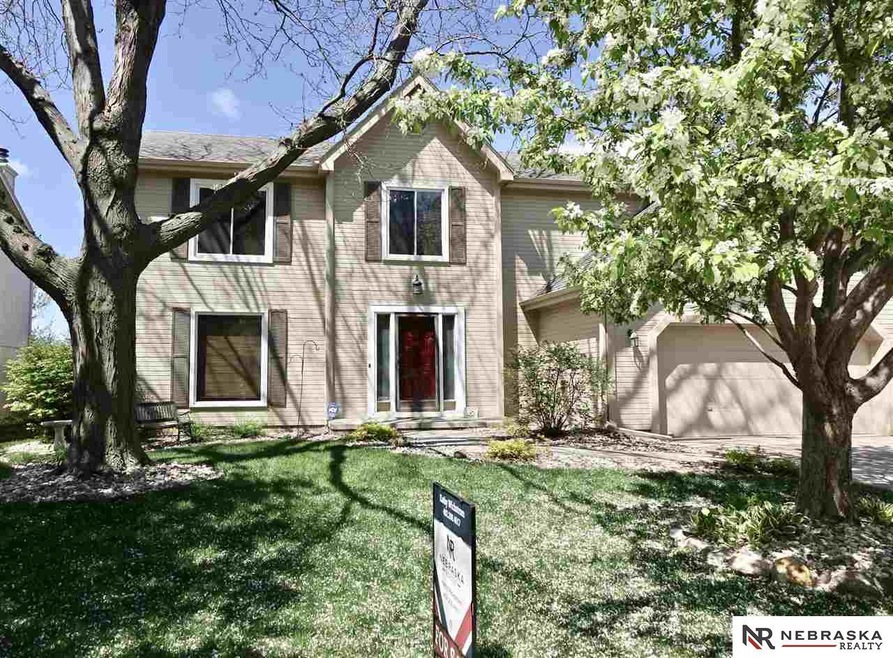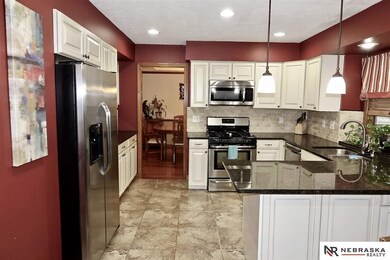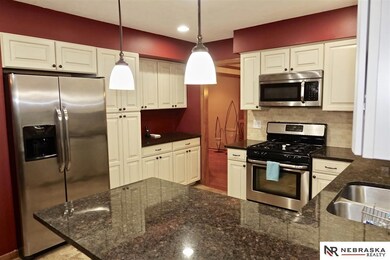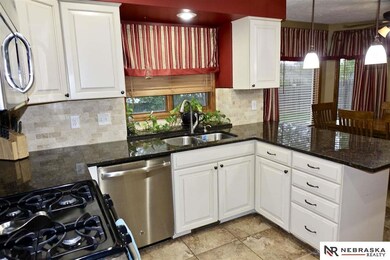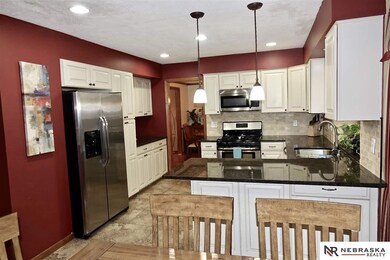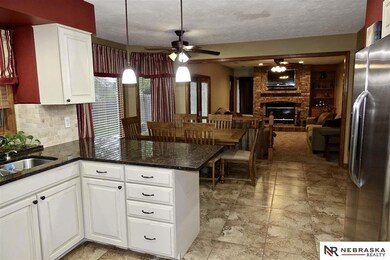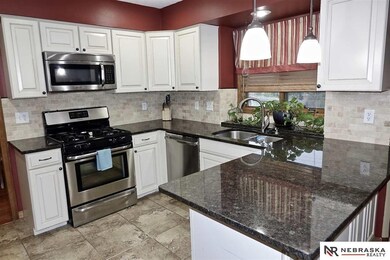
Highlights
- Spa
- Traditional Architecture
- <<bathWithWhirlpoolToken>>
- Grace Abbott Elementary School Rated A
- Cathedral Ceiling
- No HOA
About This Home
As of June 2019Meticulously maintained 4 bed, 3 bath, 2-story in Pepperwood! This has it all! Kitchen with abundant cabinetry, granite counter-tops, stainless appliances, tile flooring, bay windows, eating area opens up to cozy family room area with fireplace & door going to patio. Large dining room & living room. 4 Large bedrooms, master suite with walk-in closet, double sinks & whirlpool tub. New exterior paint, professional landscaping, gas line for grill, wood privacy fence and flag stone path going to backyard. New Soundwall will be installed by the city when 156th Street is widened, plus a stipend is ready to be paid to the new homeowner. Close to schools, main roads & shopping. Don't miss this one!
Last Agent to Sell the Property
Nebraska Realty Brokerage Phone: 402-208-4617 License #20060895 Listed on: 05/02/2019

Home Details
Home Type
- Single Family
Est. Annual Taxes
- $4,679
Year Built
- Built in 1987
Lot Details
- Lot Dimensions are 64 x 115
- Wood Fence
- Level Lot
- Sprinkler System
Parking
- 2 Car Attached Garage
- Garage Door Opener
Home Design
- Traditional Architecture
- Block Foundation
- Composition Roof
Interior Spaces
- 2,509 Sq Ft Home
- 2-Story Property
- Cathedral Ceiling
- Ceiling Fan
- Skylights
- Gas Log Fireplace
- Window Treatments
- Bay Window
- Family Room with Fireplace
- Formal Dining Room
- Basement
- Basement Windows
Kitchen
- <<OvenToken>>
- Cooktop<<rangeHoodToken>>
- <<microwave>>
- Dishwasher
- Disposal
Flooring
- Wall to Wall Carpet
- Laminate
- Ceramic Tile
Bedrooms and Bathrooms
- 4 Bedrooms
- Walk-In Closet
- Dual Sinks
- <<bathWithWhirlpoolToken>>
- Shower Only
- Spa Bath
Outdoor Features
- Spa
- Patio
Schools
- Grace Abbott Elementary School
- Kiewit Middle School
- Millard North High School
Utilities
- Forced Air Heating and Cooling System
- Heating System Uses Gas
- Cable TV Available
Community Details
- No Home Owners Association
- Pepperwood Subdivision
Listing and Financial Details
- Assessor Parcel Number 2008877584
Ownership History
Purchase Details
Purchase Details
Home Financials for this Owner
Home Financials are based on the most recent Mortgage that was taken out on this home.Purchase Details
Home Financials for this Owner
Home Financials are based on the most recent Mortgage that was taken out on this home.Purchase Details
Home Financials for this Owner
Home Financials are based on the most recent Mortgage that was taken out on this home.Purchase Details
Purchase Details
Purchase Details
Similar Homes in Omaha, NE
Home Values in the Area
Average Home Value in this Area
Purchase History
| Date | Type | Sale Price | Title Company |
|---|---|---|---|
| Warranty Deed | $335,000 | Rts Title | |
| Warranty Deed | $243,000 | Green Title & Escrow | |
| Warranty Deed | $197,000 | Deeb Title Services | |
| Interfamily Deed Transfer | -- | None Available | |
| Warranty Deed | $180,000 | -- | |
| Deed | $153,300 | -- | |
| Warranty Deed | $154,000 | -- |
Mortgage History
| Date | Status | Loan Amount | Loan Type |
|---|---|---|---|
| Previous Owner | $242,000 | New Conventional | |
| Previous Owner | $238,107 | FHA | |
| Previous Owner | $190,272 | FHA | |
| Previous Owner | $176,565 | FHA | |
| Previous Owner | $176,565 | FHA | |
| Previous Owner | $20,000 | Credit Line Revolving | |
| Previous Owner | $146,550 | Unknown | |
| Previous Owner | $15,622 | Unknown |
Property History
| Date | Event | Price | Change | Sq Ft Price |
|---|---|---|---|---|
| 07/10/2025 07/10/25 | Pending | -- | -- | -- |
| 06/27/2025 06/27/25 | For Sale | $370,000 | +52.6% | $125 / Sq Ft |
| 06/21/2019 06/21/19 | Sold | $242,500 | -1.0% | $97 / Sq Ft |
| 05/12/2019 05/12/19 | Pending | -- | -- | -- |
| 05/09/2019 05/09/19 | Price Changed | $244,900 | -2.0% | $98 / Sq Ft |
| 05/02/2019 05/02/19 | For Sale | $249,900 | +26.9% | $100 / Sq Ft |
| 08/15/2014 08/15/14 | Sold | $197,000 | -6.2% | $83 / Sq Ft |
| 07/14/2014 07/14/14 | Pending | -- | -- | -- |
| 06/20/2014 06/20/14 | For Sale | $210,000 | -- | $89 / Sq Ft |
Tax History Compared to Growth
Tax History
| Year | Tax Paid | Tax Assessment Tax Assessment Total Assessment is a certain percentage of the fair market value that is determined by local assessors to be the total taxable value of land and additions on the property. | Land | Improvement |
|---|---|---|---|---|
| 2023 | $5,535 | $278,000 | $42,300 | $235,700 |
| 2022 | $5,876 | $278,000 | $42,300 | $235,700 |
| 2021 | $5,046 | $240,000 | $42,300 | $197,700 |
| 2020 | $5,089 | $240,000 | $42,300 | $197,700 |
| 2019 | $4,615 | $217,000 | $42,300 | $174,700 |
| 2018 | $4,679 | $217,000 | $42,300 | $174,700 |
| 2017 | $4,088 | $197,500 | $42,300 | $155,200 |
| 2016 | $4,088 | $192,400 | $19,800 | $172,600 |
| 2015 | $3,899 | $179,800 | $18,500 | $161,300 |
| 2014 | $3,899 | $179,800 | $18,500 | $161,300 |
Agents Affiliated with this Home
-
Paul Roth

Seller's Agent in 2025
Paul Roth
NP Dodge Real Estate Sales, Inc.
(402) 651-3333
69 Total Sales
-
Pam Rasmussen

Buyer's Agent in 2025
Pam Rasmussen
BHHS Ambassador Real Estate
(402) 658-1969
118 Total Sales
-
Katherine Wickstrom

Seller's Agent in 2019
Katherine Wickstrom
Nebraska Realty
(402) 208-4617
161 Total Sales
-
Karla Alvarez

Buyer's Agent in 2019
Karla Alvarez
Better Homes and Gardens R.E.
(402) 515-9611
87 Total Sales
-
Brandon Benson

Seller's Agent in 2014
Brandon Benson
Nebraska Realty
(402) 699-2561
102 Total Sales
Map
Source: Great Plains Regional MLS
MLS Number: 21907883
APN: 0887-7584-20
- 733 N 157th Cir
- 15381 Page St
- 15433 Cuming Cir
- 15722 Burt St
- 15278 California St
- 925 N 154th St
- 15826 California St
- 15747 Charles St
- 1422 N 155th Ave
- 933 N 150th St
- 15003 California Cir
- 14941 Hawthorne Ave
- 16058 Charles St
- 333 N 155th Cir
- 14995 Charles Cir
- 1505 N 162nd St
- 207 N 153rd Cir
- 716 N 148th St
- 15922 Nottingham Dr
- 1405 N 149 Ct
