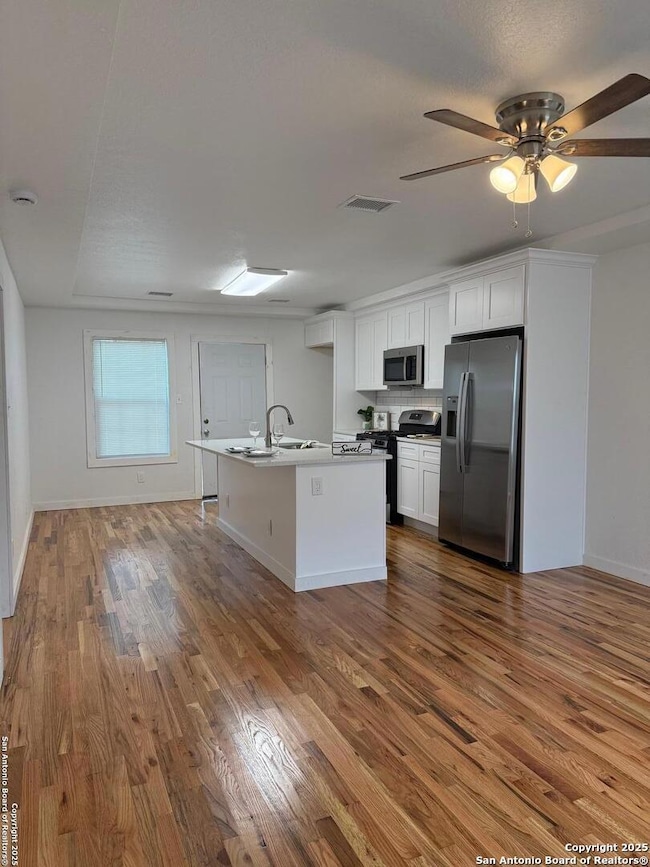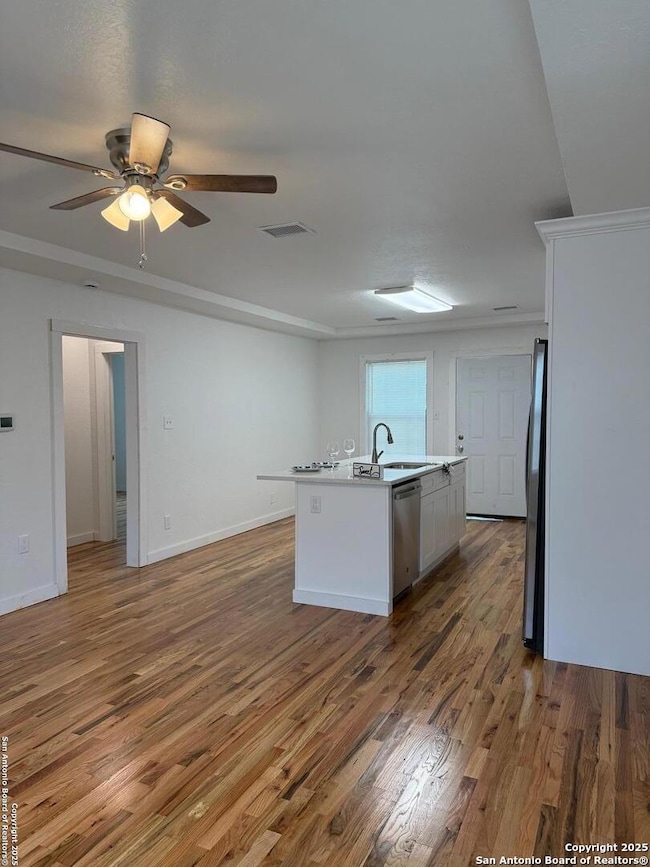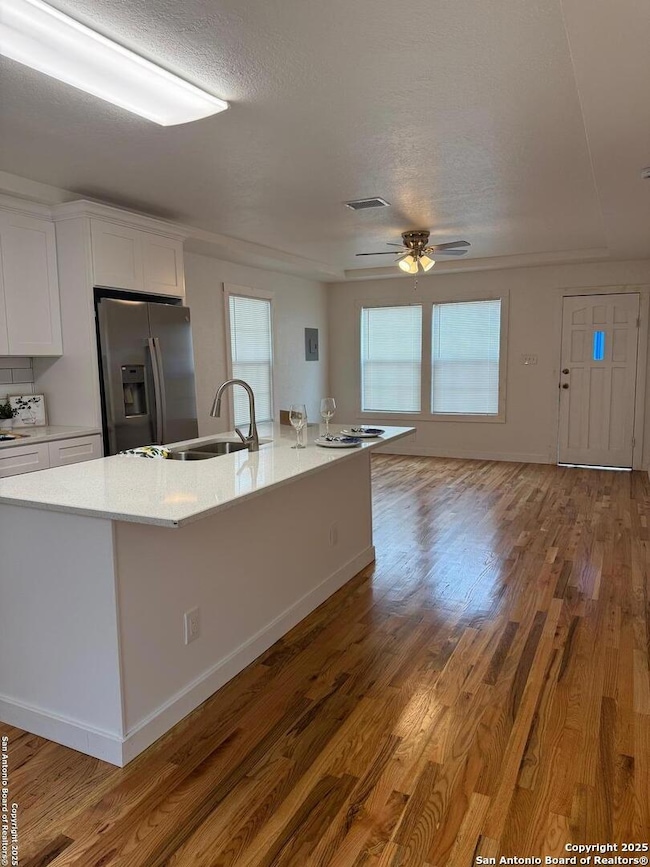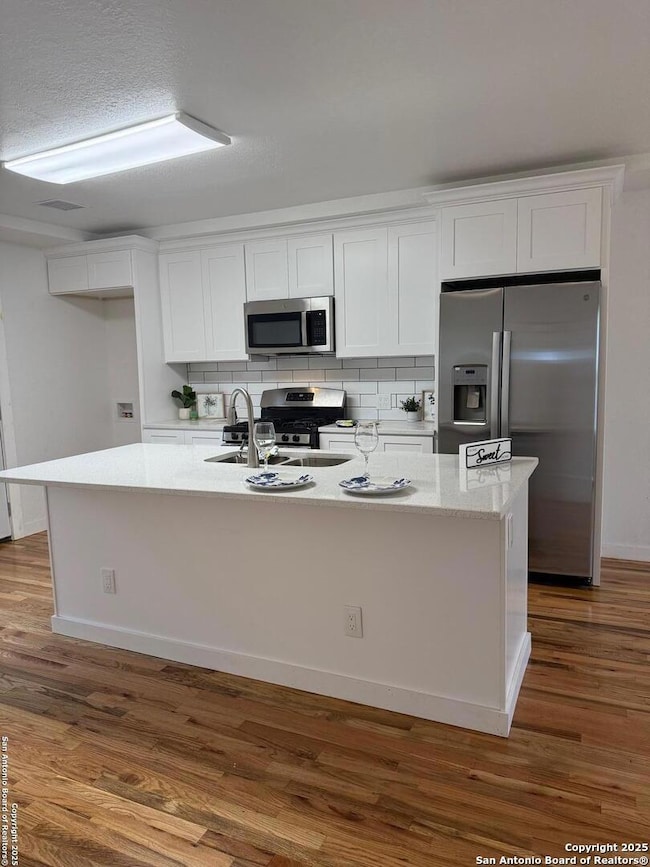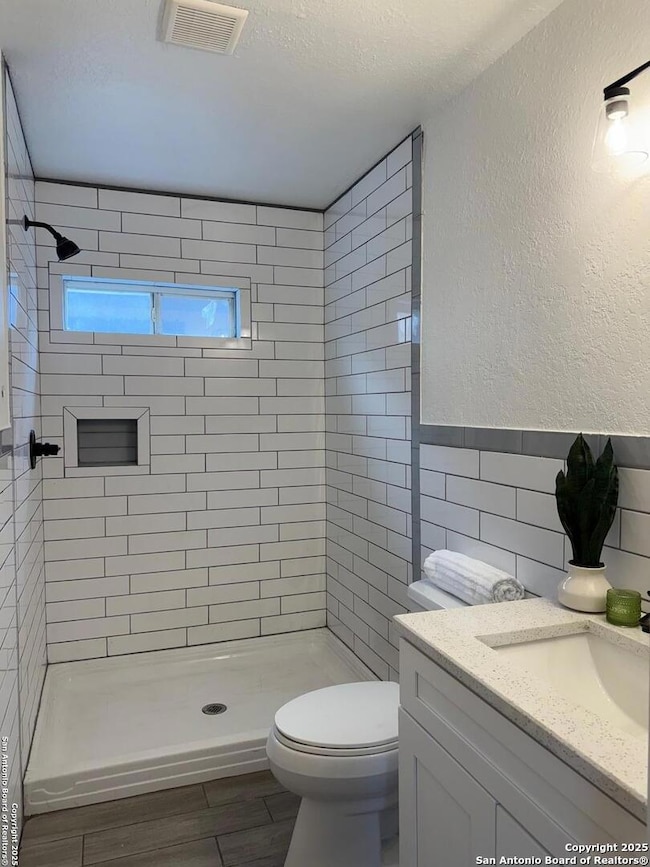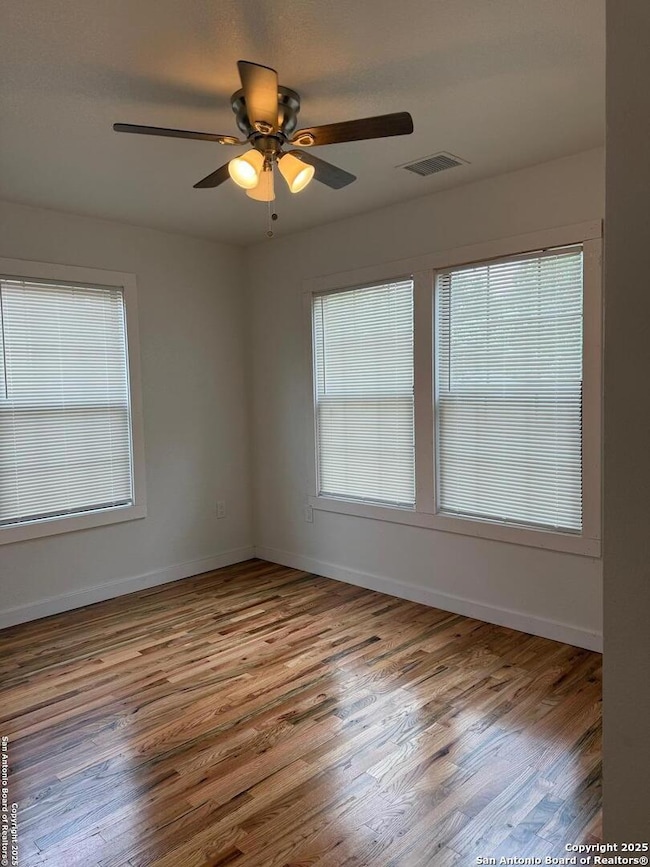724 Ripford St San Antonio, TX 78225
Palm Heights Neighborhood
2
Beds
1
Bath
784
Sq Ft
5,401
Sq Ft Lot
Highlights
- Mature Trees
- Covered patio or porch
- Double Pane Windows
- Wood Flooring
- Eat-In Kitchen
- Tankless Water Heater
About This Home
Newly renovated, open floor plan, 2-bedroom, 1 bathroom home. Updates include interior & exterior paint, wood flooring w/ceramic tile in the bathroom, walk in shower, solid surface countertops, new appliances & ceiling fans. Conveniently located near schools, shopping, and major highways. Don't miss out. Schedule your showing today!
Home Details
Home Type
- Single Family
Est. Annual Taxes
- $2,352
Year Built
- Built in 1955
Lot Details
- 5,401 Sq Ft Lot
- Mature Trees
Home Design
- Cellulose Insulation
- Composition Roof
- Roof Vent Fans
Interior Spaces
- 784 Sq Ft Home
- 1-Story Property
- Ceiling Fan
- Double Pane Windows
- Window Treatments
- Fire and Smoke Detector
Kitchen
- Eat-In Kitchen
- Stove
- Ice Maker
- Dishwasher
Flooring
- Wood
- Ceramic Tile
Bedrooms and Bathrooms
- 2 Bedrooms
- 1 Full Bathroom
Laundry
- Laundry on main level
- Laundry in Kitchen
Outdoor Features
- Covered patio or porch
Schools
- Collins Gd Elementary School
- Burbank High School
Utilities
- Central Heating and Cooling System
- Heating System Uses Natural Gas
- Tankless Water Heater
Community Details
- Division W. Nogalitos Subdivision
Listing and Financial Details
- Rent includes noinc
- Assessor Parcel Number 026470020090
- Seller Concessions Not Offered
Map
Source: San Antonio Board of REALTORS®
MLS Number: 1880842
APN: 02647-002-0090
Nearby Homes
- 1014 Eldorado
- 520 Prado St Unit 2
- 631 W Theo Ave
- 511 W Theo Ave
- 131 Elsie Ave Unit 103
- 239 Hawthorne
- 2615 S Flores St Unit 201
- 2615 S Flores St Unit 101
- 3430 S Flores St Unit 4
- 3430 S Flores St Unit 2B
- 206 Stace
- 422 Kirk Place
- 206 Stace
- 124 E Baylor
- 429 Harriman Place
- 631 Rochambeau
- 2600 S Flores St Unit 7C
- 2600 S Flores St Unit 8C
- 231 E Lubbock
- 224 Forrest Ave

