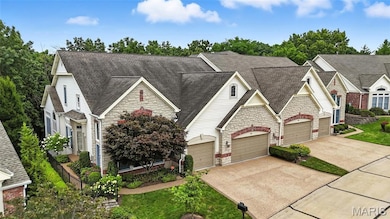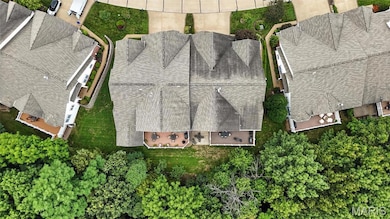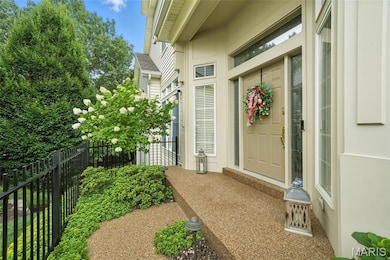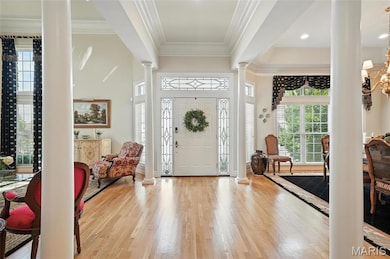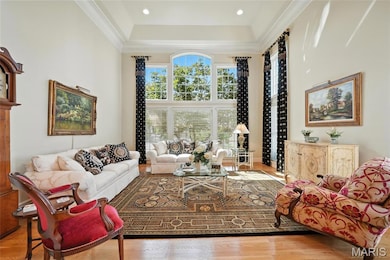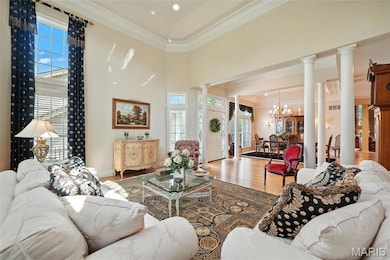
724 Stonebluff Ct Chesterfield, MO 63005
Estimated payment $8,063/month
Highlights
- Gated Community
- Traditional Architecture
- 1 Fireplace
- Wild Horse Elementary Rated A+
- Wood Flooring
- Great Room
About This Home
Luxury & convenience abound in this beautiful 1.5 story villa in highly sought after Knolls of Stonehill! Convenient Chesterfield location w/easy access to shopping, restaurants & highways. Enjoy cooking in the updated gourmet kitchen featuring 42” cabinets, lrg center island, quartz cntrs, tile bcksplsh, upgraded appliances (Wolf: dbl oven/steam+convection oven, built-in micro drawer, induction cooktop; Subzero: refrig & under cabinet ice machine, Asko dishwasher, Dacor warming drawer), softclose drawers/doors, pull out shelves! Breakfast rm leads to a lrg composite deck where you can enjoy your morning coffee & views of the private tree lined lot. Light & bright 2-story great rm w/built ins & a wall of windows. Step into your own private retreat in the primary suite incl 2 walk-in closets & an updated luxury bath w/heated tile flr, sep his & her sinks and walk-in Kohler shower system w/“Alexa” control capability. Living rm, dining rm, half bath & an updated generously sized laundry room w/access to the primary suite complete the main level. Treat your guests to their own private space upstairs w/2 bedrms (walk-in closets) & 2 full baths. Don’t miss the convenience of add'l entertaining space in the fin w/o LL that features an open family rm incl a bar w/refrig & under counter ice maker, bedrm/office & a full bath. Other luxury touches: hardwood, crown moldings, recessed lighting, custom window treatments. Zoned HVAC. 3 car garage. 24 hour gated community for peace of mind.
Listing Agent
Coldwell Banker Realty - Gundaker License #2013012141 Listed on: 07/17/2025

Home Details
Home Type
- Single Family
Est. Annual Taxes
- $10,395
Year Built
- Built in 2000
HOA Fees
- $550 Monthly HOA Fees
Parking
- 3 Car Attached Garage
- Garage Door Opener
- Additional Parking
Home Design
- Traditional Architecture
- Villa
- Vinyl Siding
Interior Spaces
- 1.5-Story Property
- 1 Fireplace
- Great Room
- Family Room
- Living Room
- Breakfast Room
- Dining Room
- Partially Finished Basement
- 9 Foot Basement Ceiling Height
- Laundry Room
Kitchen
- Built-In Double Oven
- Gas Cooktop
- Dishwasher
- Disposal
Flooring
- Wood
- Carpet
- Ceramic Tile
Bedrooms and Bathrooms
Schools
- Wild Horse Elem. Elementary School
- Crestview Middle School
- Marquette Sr. High School
Additional Features
- 5,227 Sq Ft Lot
- Forced Air Zoned Heating and Cooling System
Listing and Financial Details
- Assessor Parcel Number 18T-31-0237
Community Details
Overview
- Association fees include ground maintenance, common area maintenance, exterior maintenance, snow removal, trash
- Stonehill Village Association
Security
- Gated Community
Map
Home Values in the Area
Average Home Value in this Area
Tax History
| Year | Tax Paid | Tax Assessment Tax Assessment Total Assessment is a certain percentage of the fair market value that is determined by local assessors to be the total taxable value of land and additions on the property. | Land | Improvement |
|---|---|---|---|---|
| 2023 | $10,125 | $146,080 | $13,400 | $132,680 |
| 2022 | $11,658 | $156,470 | $26,810 | $129,660 |
| 2021 | $11,592 | $156,470 | $26,810 | $129,660 |
| 2020 | $11,080 | $144,400 | $22,840 | $121,560 |
| 2019 | $11,019 | $144,400 | $22,840 | $121,560 |
| 2018 | $10,594 | $130,910 | $22,840 | $108,070 |
| 2017 | $10,356 | $130,910 | $22,840 | $108,070 |
| 2016 | $11,041 | $134,140 | $22,840 | $111,300 |
| 2015 | $10,810 | $134,140 | $22,840 | $111,300 |
| 2014 | $10,918 | $131,900 | $35,400 | $96,500 |
Property History
| Date | Event | Price | Change | Sq Ft Price |
|---|---|---|---|---|
| 07/17/2025 07/17/25 | For Sale | $1,200,000 | -- | $228 / Sq Ft |
Purchase History
| Date | Type | Sale Price | Title Company |
|---|---|---|---|
| Warranty Deed | $805,000 | None Available | |
| Corporate Deed | $646,129 | -- | |
| Corporate Deed | -- | -- |
Mortgage History
| Date | Status | Loan Amount | Loan Type |
|---|---|---|---|
| Closed | $139,800 | Unknown | |
| Closed | $135,000 | Purchase Money Mortgage | |
| Previous Owner | $500,000 | Credit Line Revolving |
Similar Homes in Chesterfield, MO
Source: MARIS MLS
MLS Number: MIS25043732
APN: 18T-31-0237
- 735 Stonebluff Ct
- 740 Stonebluff Ct
- 5 Monarch Trace Ct Unit 305
- 2 Monarch Trace Ct Unit 103
- 2 Monarch Trace Ct Unit 305
- 411 Maple Rise Path
- 1564 Walpole Dr
- 16745 Benton Taylor Dr
- 1611 Walpole Dr Unit C
- 325 Oak Stand Path
- 318 Palomino Hill Ct
- 16329 Justus Post Rd Unit 2
- 316 Indigo Ct Unit 37-301
- 314 Indigo Ct Unit 37-302
- 16536 Yellow Wood Dr Unit 48-301
- 16534 Yellow Wood Dr Unit 48-302
- 312 Indigo Ct Unit 37-303
- 16532 Yellow Wood Dr Unit 48-303
- 308 Indigo Ct Unit 40-301
- 16266 Lea Oak Ct Unit F3
- 975 Westmeade Dr
- 16346 Lydia Hill Dr
- 16346 Lydia Hill Dr Unit 2210.1409970
- 16346 Lydia Hill Dr Unit 2109.1409972
- 16346 Lydia Hill Dr Unit 2114.1409973
- 16346 Lydia Hill Dr Unit 2214.1409969
- 16346 Lydia Hill Dr Unit 3-3409.1407559
- 16346 Lydia Hill Dr Unit 2-2224.1407562
- 16346 Lydia Hill Dr Unit 2-2325.1407561
- 16346 Lydia Hill Dr Unit 2-2418.1407560
- 16346 Lydia Hill Dr Unit 3325.1405896
- 16346 Lydia Hill Dr Unit 1410.1405892
- 16346 Lydia Hill Dr Unit 2416.1405894
- 16346 Lydia Hill Dr Unit 3213.1405895
- 16346 Lydia Hill Dr Unit 2311.1405893
- 1570 Westmeade Dr
- 16455 Wildhorse Lake Blvd
- 16573 Wild Horse Creek Rd
- 16511 Wild Horse Creek Rd
- 15851 Timbervalley Rd

