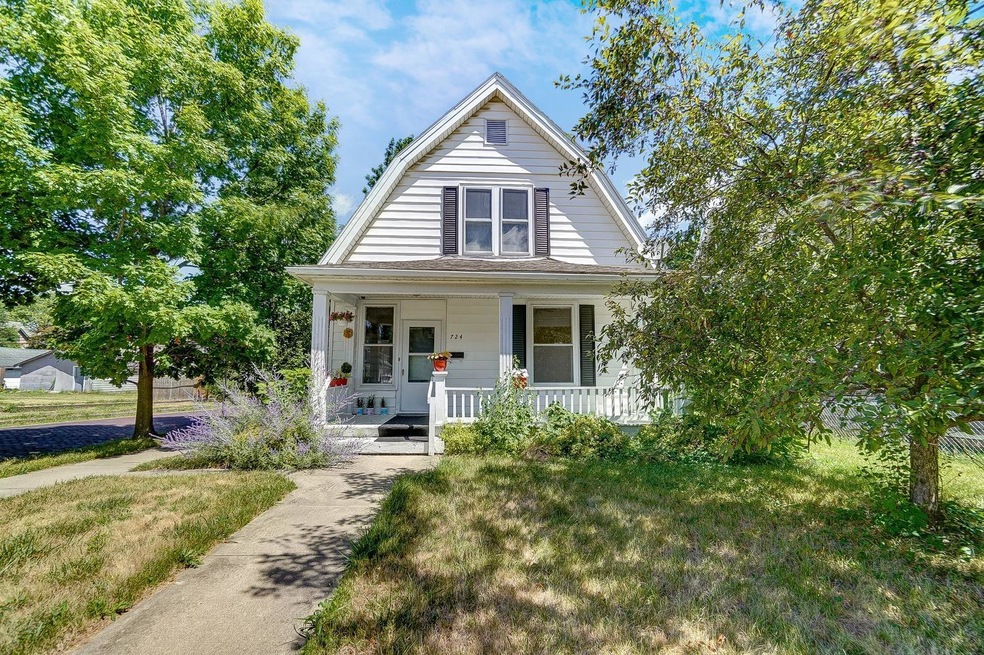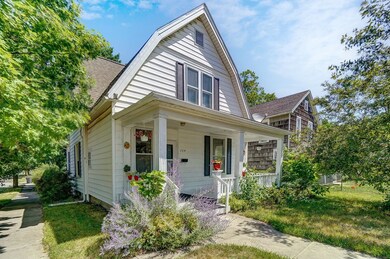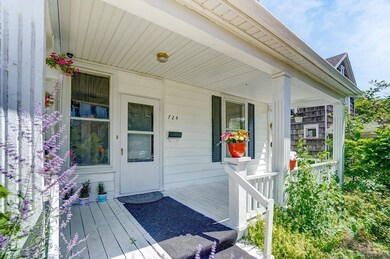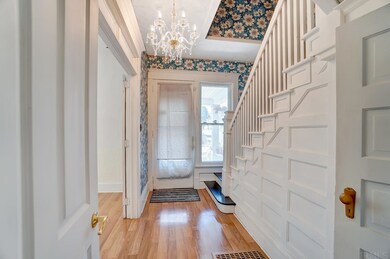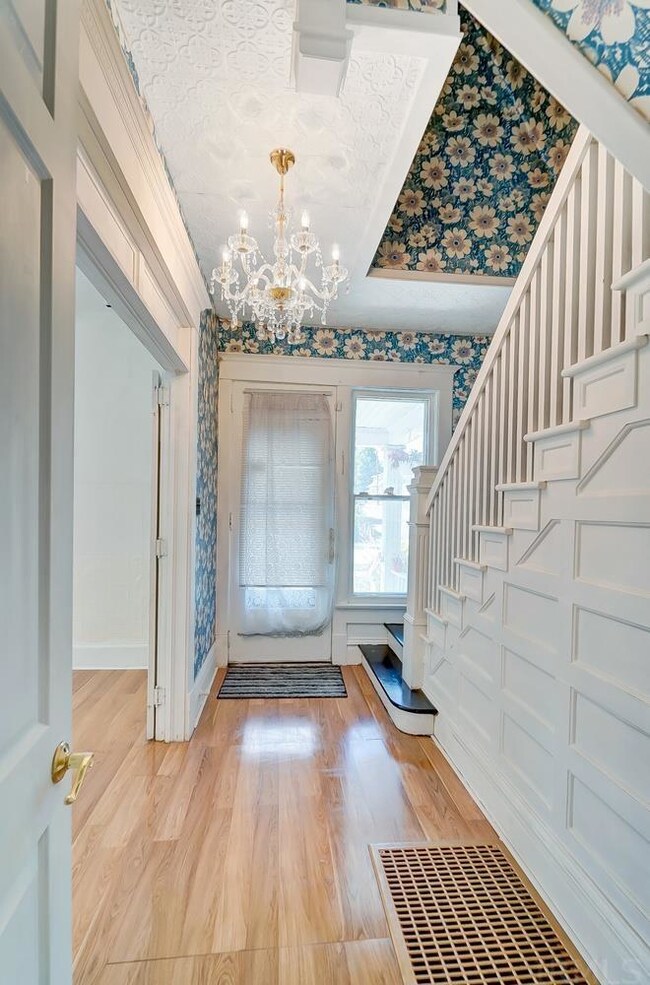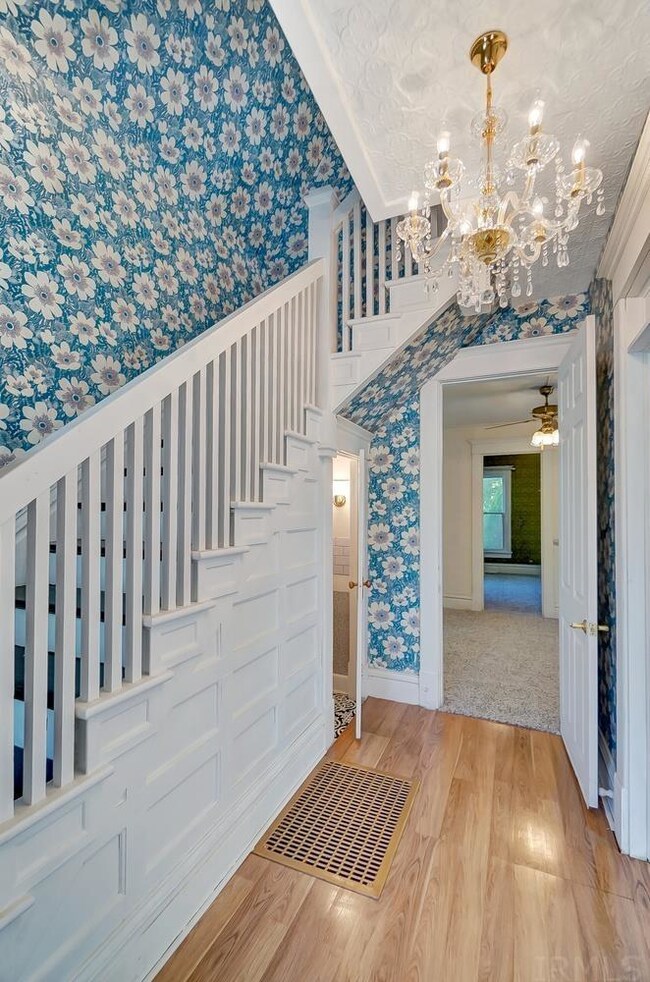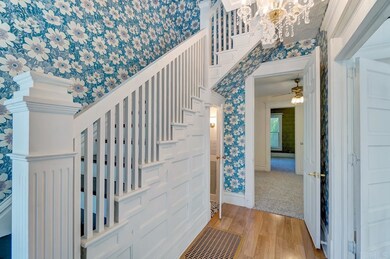
724 W 6th St Marion, IN 46953
Garfield NeighborhoodHighlights
- Wood Flooring
- Covered patio or porch
- 2 Car Detached Garage
- Corner Lot
- Walk-In Pantry
- Built-in Bookshelves
About This Home
As of March 2023BACK ON THE MARKET due to buyer financing, no fault of seller. Come check out this amazing investment property or make it your own! Old house charm with modern day amenities including 3 bedrooms, 1.5 baths, and so much more! Walk up to this porch made for sitting. As you enter the home, you will notice the 9ft high ceilings with a beautiful glass chandelier, depicting the era of this home. Beautiful wooden staircase on the left leading up to the spacious three bedrooms with tons of storage and built-ins, along with a bathroom with a beautiful cast iron tub/shower combo. Downstairs has rooms with several options for use, including a parlor to the right, three additional living spaces, formal dining etc., with fireplace. A butler's pantry is right off the kitchen that has beautiful glass doors in the built-ins. Go through the kitchen and out to the fenced in back yard through the mud room and check out the two-car garage and storage shed. Vinyl windows throughout. This home will not disappoint and is in the heart of Marion.
Home Details
Home Type
- Single Family
Est. Annual Taxes
- $1,336
Year Built
- Built in 1900
Lot Details
- 5,807 Sq Ft Lot
- Lot Dimensions are 132 x 44
- Wood Fence
- Corner Lot
- Level Lot
Parking
- 2 Car Detached Garage
- Off-Street Parking
Home Design
- Poured Concrete
- Shingle Roof
- Vinyl Construction Material
Interior Spaces
- 2-Story Property
- Built-in Bookshelves
- Entrance Foyer
- Living Room with Fireplace
- Partially Finished Basement
- Exterior Basement Entry
- Electric Dryer Hookup
Kitchen
- Walk-In Pantry
- Electric Oven or Range
Flooring
- Wood
- Carpet
- Vinyl
Bedrooms and Bathrooms
- 3 Bedrooms
- Walk-In Closet
- <<tubWithShowerToken>>
Schools
- Frances Slocum/Justice Elementary School
- Mcculloch/Justice Middle School
- Marion High School
Utilities
- Forced Air Heating System
- Heating System Uses Gas
Additional Features
- Covered patio or porch
- Suburban Location
Listing and Financial Details
- Assessor Parcel Number 27-07-06-301-159.000-002
Ownership History
Purchase Details
Home Financials for this Owner
Home Financials are based on the most recent Mortgage that was taken out on this home.Purchase Details
Purchase Details
Home Financials for this Owner
Home Financials are based on the most recent Mortgage that was taken out on this home.Purchase Details
Similar Homes in the area
Home Values in the Area
Average Home Value in this Area
Purchase History
| Date | Type | Sale Price | Title Company |
|---|---|---|---|
| Warranty Deed | $65,000 | -- | |
| Warranty Deed | $30,000 | None Listed On Document | |
| Warranty Deed | $24,500 | None Available | |
| Sheriffs Deed | $29,665 | None Available |
Mortgage History
| Date | Status | Loan Amount | Loan Type |
|---|---|---|---|
| Open | $85,000 | New Conventional | |
| Closed | $30,000 | New Conventional |
Property History
| Date | Event | Price | Change | Sq Ft Price |
|---|---|---|---|---|
| 03/27/2023 03/27/23 | Sold | $65,000 | -17.7% | $35 / Sq Ft |
| 03/19/2023 03/19/23 | Pending | -- | -- | -- |
| 01/28/2023 01/28/23 | For Sale | $79,000 | 0.0% | $42 / Sq Ft |
| 01/12/2023 01/12/23 | Pending | -- | -- | -- |
| 12/16/2022 12/16/22 | For Sale | $79,000 | 0.0% | $42 / Sq Ft |
| 12/07/2022 12/07/22 | Pending | -- | -- | -- |
| 10/07/2022 10/07/22 | Price Changed | $79,000 | -12.1% | $42 / Sq Ft |
| 08/25/2022 08/25/22 | Price Changed | $89,900 | -5.3% | $48 / Sq Ft |
| 08/11/2022 08/11/22 | Price Changed | $94,900 | -5.0% | $51 / Sq Ft |
| 07/15/2022 07/15/22 | For Sale | $99,900 | +307.8% | $53 / Sq Ft |
| 08/23/2021 08/23/21 | Sold | $24,500 | -38.6% | $10 / Sq Ft |
| 07/29/2021 07/29/21 | Pending | -- | -- | -- |
| 07/23/2021 07/23/21 | Price Changed | $39,900 | -11.1% | $17 / Sq Ft |
| 06/28/2021 06/28/21 | For Sale | $44,900 | -- | $19 / Sq Ft |
Tax History Compared to Growth
Tax History
| Year | Tax Paid | Tax Assessment Tax Assessment Total Assessment is a certain percentage of the fair market value that is determined by local assessors to be the total taxable value of land and additions on the property. | Land | Improvement |
|---|---|---|---|---|
| 2024 | $635 | $78,800 | $5,200 | $73,600 |
| 2023 | $1,462 | $73,100 | $5,200 | $67,900 |
| 2022 | $1,362 | $68,100 | $5,100 | $63,000 |
| 2021 | $1,336 | $66,800 | $5,100 | $61,700 |
| 2020 | $1,278 | $63,900 | $5,100 | $58,800 |
| 2019 | $0 | $64,600 | $5,100 | $59,500 |
| 2018 | $0 | $63,100 | $5,100 | $58,000 |
| 2017 | $0 | $63,200 | $5,100 | $58,100 |
| 2016 | -- | $63,200 | $5,100 | $58,100 |
| 2014 | -- | $63,400 | $5,100 | $58,300 |
| 2013 | -- | $63,500 | $5,100 | $58,400 |
Agents Affiliated with this Home
-
Tammie Rhine

Seller's Agent in 2023
Tammie Rhine
Mike Thomas Assoc., Inc
(260) 438-5411
1 in this area
39 Total Sales
-
Derek Pearson

Buyer's Agent in 2023
Derek Pearson
Perfect Location Realty
(260) 336-4505
1 in this area
154 Total Sales
-
Bryce Conyers

Seller's Agent in 2021
Bryce Conyers
Starr Real Estate LLC
(765) 215-0617
2 in this area
251 Total Sales
Map
Source: Indiana Regional MLS
MLS Number: 202229224
APN: 27-07-06-301-159.000-002
- 721 W 6th St
- 617 W 5th St
- 614 W 5th St
- 312 Horace Mann Ct
- 619 S Whites Ave
- 611 S Whites Ave
- 717 W 3rd St
- 1024 W 5th St
- 1015 W 3rd St
- 1114 W 4th St
- 812 W 10th St
- 508 W 2nd St
- 215 W 7th St
- 1215 W 2nd St
- 112 S Nebraska St
- 1318 W 6th St
- 0 N 200 E (King) Rd Unit 202517402
- 1005 W Spencer Ave
- 1309 W 1st St
- 1025 S Gallatin St
