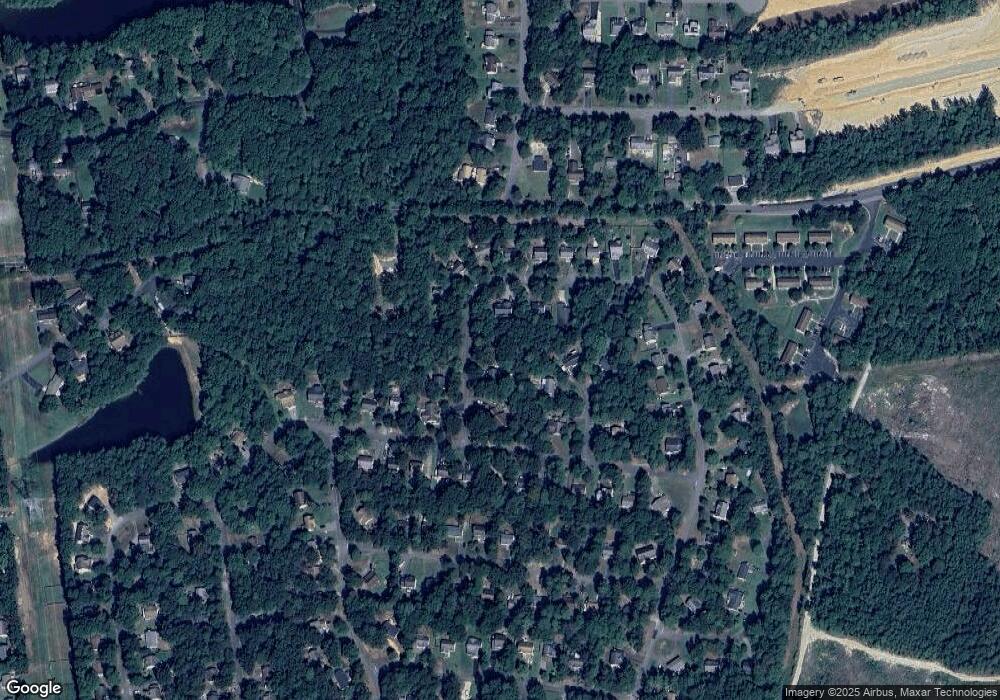724 Welsh Dr Ruther Glen, VA 22546
Estimated Value: $320,000 - $376,000
3
Beds
2
Baths
1,434
Sq Ft
$237/Sq Ft
Est. Value
About This Home
This home is located at 724 Welsh Dr, Ruther Glen, VA 22546 and is currently estimated at $340,556, approximately $237 per square foot. 724 Welsh Dr is a home located in Caroline County with nearby schools including Caroline Middle School and Caroline High School.
Create a Home Valuation Report for This Property
The Home Valuation Report is an in-depth analysis detailing your home's value as well as a comparison with similar homes in the area
Home Values in the Area
Average Home Value in this Area
Tax History Compared to Growth
Tax History
| Year | Tax Paid | Tax Assessment Tax Assessment Total Assessment is a certain percentage of the fair market value that is determined by local assessors to be the total taxable value of land and additions on the property. | Land | Improvement |
|---|---|---|---|---|
| 2025 | $231,108 | $300,140 | $50,000 | $250,140 |
| 2024 | $1,328 | $172,500 | $46,000 | $126,500 |
| 2023 | $1,328 | $172,500 | $46,000 | $126,500 |
| 2022 | $1,328 | $172,500 | $46,000 | $126,500 |
| 2021 | $1,328 | $172,500 | $46,000 | $126,500 |
| 2020 | $1,210 | $145,800 | $30,000 | $115,800 |
| 2019 | $1,210 | $145,800 | $30,000 | $115,800 |
| 2018 | $1,210 | $145,800 | $30,000 | $115,800 |
| 2017 | $1,210 | $145,800 | $30,000 | $115,800 |
| 2016 | $1,196 | $145,800 | $30,000 | $115,800 |
| 2015 | $1,045 | $145,200 | $41,000 | $104,200 |
| 2014 | $1,045 | $145,200 | $41,000 | $104,200 |
Source: Public Records
Map
Nearby Homes
- 709 Welsh Dr
- 271 Devon Dr
- 259 Manchester Dr
- 649 Welsh Dr
- HAYDEN Plan at Ladysmith Village
- SALEM Plan at Ladysmith Village
- IRWIN Plan at Ladysmith Village
- NEUVILLE Plan at Ladysmith Village
- HANOVER Plan at Ladysmith Village
- CALHOUN Plan at Ladysmith Village
- Verona Plan at Ladysmith Village
- 227 Kent Dr
- 612 Wright Dr
- 594 Welsh Dr
- 6619 Sacagawea St
- 227 Stafford Dr
- 6537 Rockingham Way
- 6533 Rockingham Way
- 210 Hollyside Dr
- Iris with Basement Plan at Pendleton - Single-Family Homes
