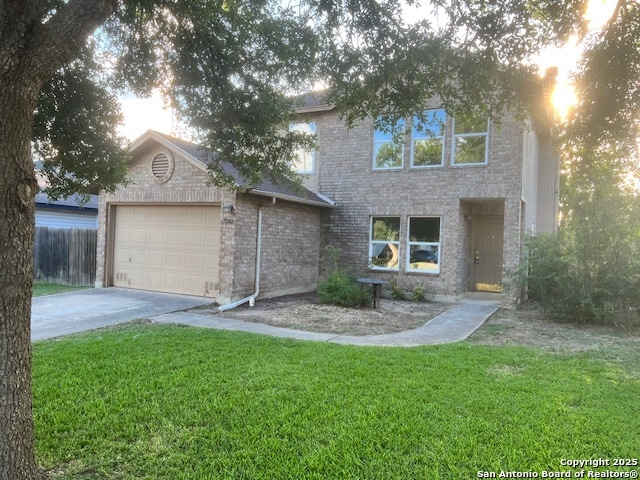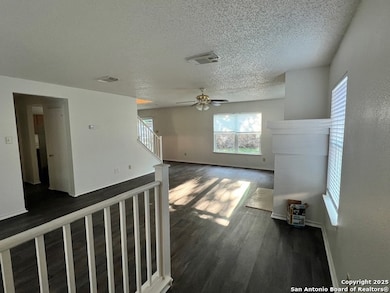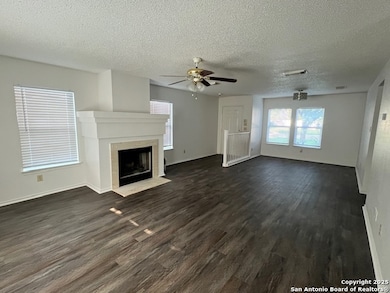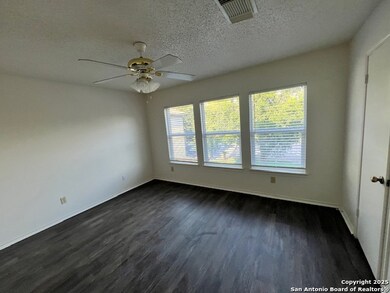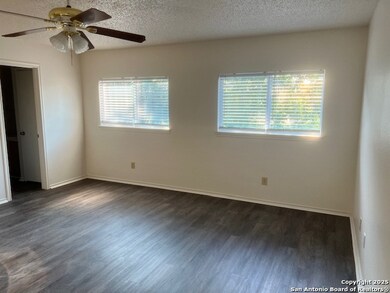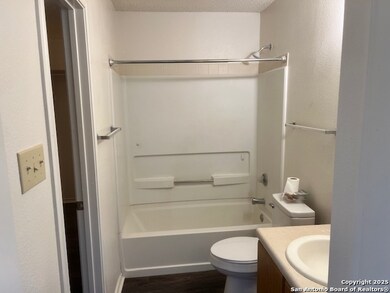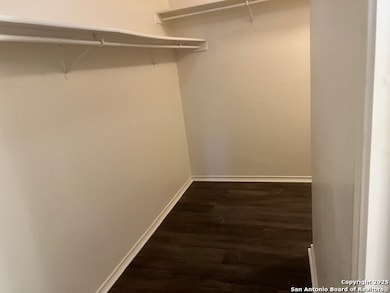7242 Artisan Ln San Antonio, TX 78250
Northwest NeighborhoodHighlights
- 1 Fireplace
- Security System Owned
- Central Heating and Cooling System
- Walk-In Closet
- Chandelier
- Ceiling Fan
About This Home
3 Bedroom , 2.5 bath. Just recently updated Fresh Paint and new flooring throughout. New windows for improved energy efficiency. walking distance to elementary school . Easy access to highway and shopping centers. NO PETS
Listing Agent
Sanaz Sayyah
Keller Williams Heritage Listed on: 07/08/2025
Home Details
Home Type
- Single Family
Est. Annual Taxes
- $5,541
Year Built
- 1999
Parking
- 1 Car Garage
Interior Spaces
- 1,698 Sq Ft Home
- 2-Story Property
- Ceiling Fan
- Chandelier
- 1 Fireplace
- Window Treatments
- Vinyl Flooring
- Washer Hookup
Kitchen
- Stove
- Dishwasher
- Disposal
Bedrooms and Bathrooms
- 3 Bedrooms
- Walk-In Closet
Home Security
- Security System Owned
- Fire and Smoke Detector
Utilities
- Central Heating and Cooling System
- Cable TV Available
Community Details
- Northwest Crossing Subdivision
Listing and Financial Details
- Assessor Parcel Number 185230310660
Map
Source: San Antonio Board of REALTORS®
MLS Number: 1882351
APN: 18523-031-0660
- 7290 Shadow Ridge
- 7410 Brandyridge
- 10406 Dover Ridge
- 7331 Brandyridge
- 7338 Lansbury Dr
- 7335 Lansbury Dr
- 7307 Brandyridge
- 9844 Ardash Ln Unit 6
- 9807 Boulder Hill St
- 7311 Lansbury Dr
- 7503 Branston
- 7438 Rimhurst
- 9829 Ardash Ln
- 7670 Claridge
- 7711 Chatsworth
- 7135 Gallery Ridge
- 9903 Kelton Dr
- 7215 Brandyridge
- 7915 Bowens Crossing
- 9847 Kelton Dr
- 10254 Dover Ridge Unit 206
- 10254 Dover Ridge
- 7261 Fernview
- 7702 Heathridge
- 7204 Hardesty
- 7646 Rimhurst
- 7622 Alverstone Way
- 7422 Pebblewood
- 7347 Sunscape Way
- 9314 Points Edge
- 9139 Village Brown
- 9330 Valley Hedge
- 9419 Valley Moss
- 9427 Valley Moss
- 8032 Laurel Bend
- 9230 Bowen Dr
- 9419 Valley Rock
- 9451 Greens Point
- 9358 Greens Point
- 6220 Les Harrison Dr
