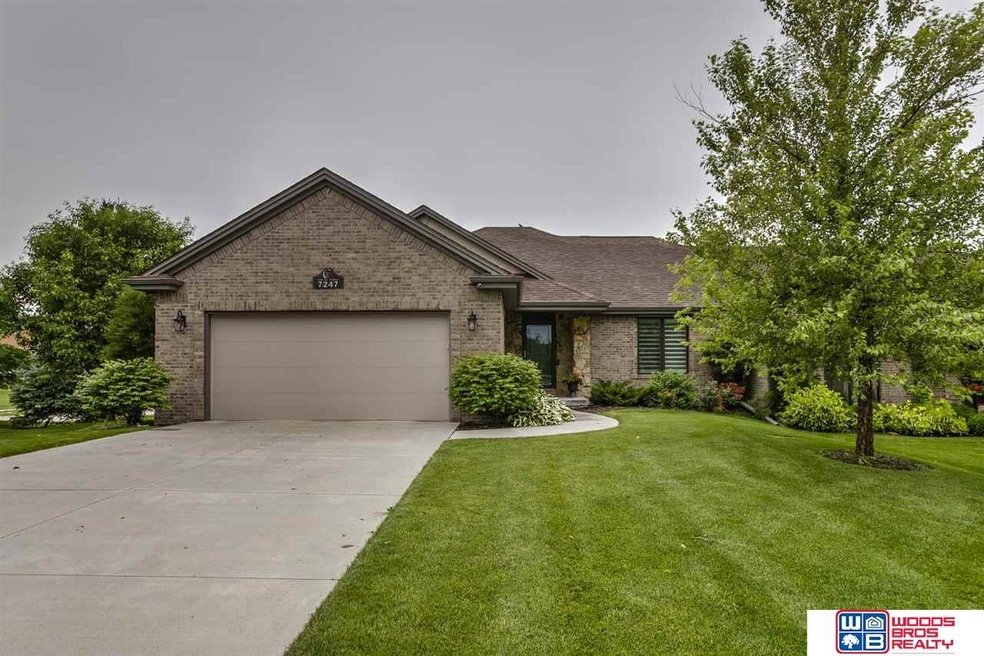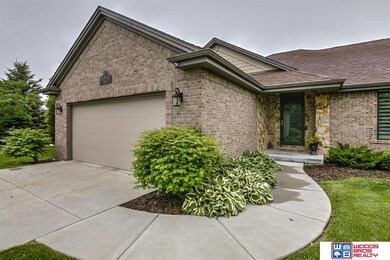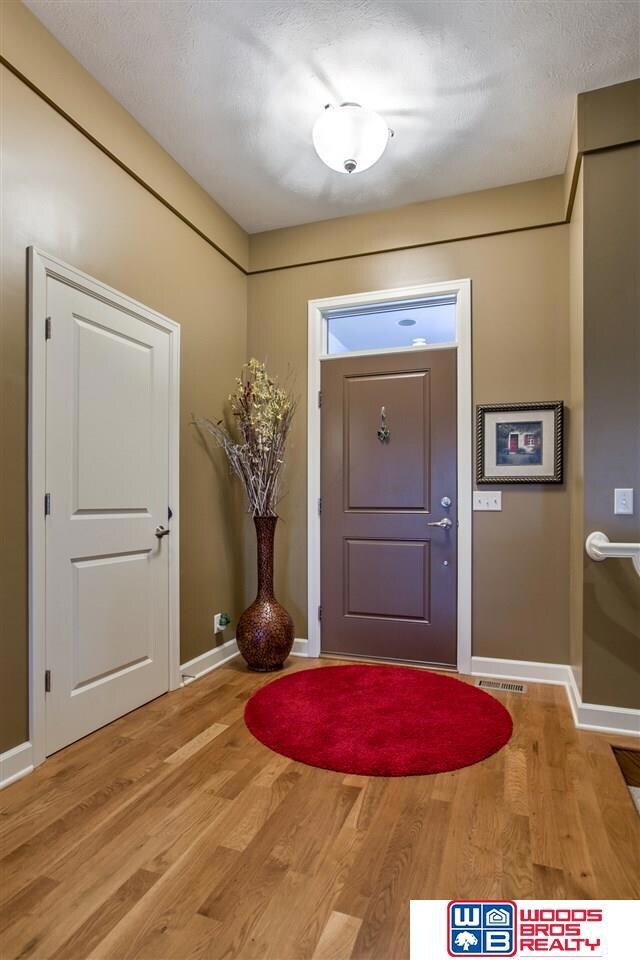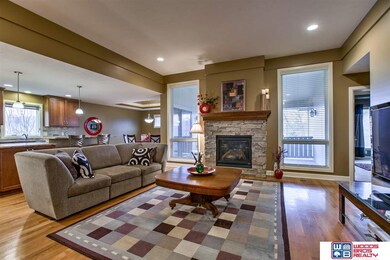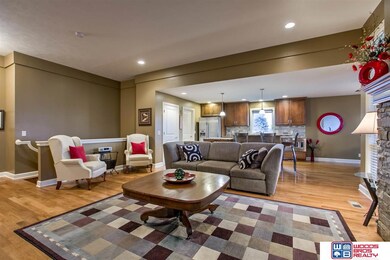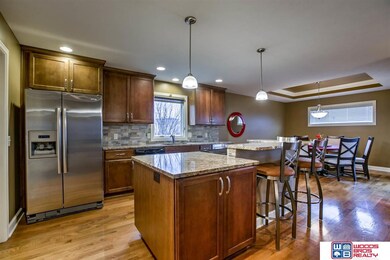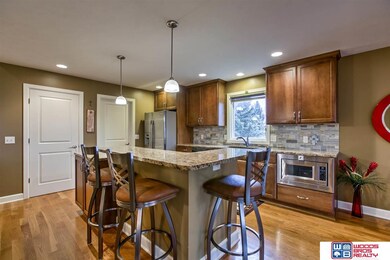
7247 S 94th Ct Lincoln, NE 68526
Highlights
- Deck
- Ranch Style House
- 1 Fireplace
- Kloefkorn Elementary School Rated A-
- Wood Flooring
- Porch
About This Home
As of July 2021WELCOME HOME to 7247 South 94th Court! Enjoy carefree living in this better than new Heritage Lakes townhome. Beautiful landscaping & mature trees offer great privacy whether you are enjoying the covered west facing deck overlooking the commons or grilling on the large covered patio off the walkout basement. This meticulously cared for home with an open floor plan is conducive for entertaining & offers over 2,500 square feet finished. The large kitchen features granite countertops, ample cabinetry, dining area, stainless steel appliances, a pantry & island. The great room showcases stunning crown molding, hardwood floors & a fireplace. The master bedroom overlooking the commons includes an en suite bath & walk in closet. The 2nd bedroom/office, full bath, & laundry room w/drop zone complete the 1st floor. The expansive walkout basement area is a wow with custom built bar, family room, 3rd bedroom, 3rd bath, & storage area. Enjoy the lifestyle of Heritage Lakes w/stocked ponds.
Townhouse Details
Home Type
- Townhome
Est. Annual Taxes
- $6,079
Year Built
- Built in 2011
Lot Details
- Lot Dimensions are 50 x 80
- Aluminum or Metal Fence
- Sprinkler System
HOA Fees
- $125 Monthly HOA Fees
Parking
- 2 Car Attached Garage
- Garage Door Opener
Home Design
- Ranch Style House
- Brick Exterior Construction
- Composition Roof
- Concrete Perimeter Foundation
- Hardboard
Interior Spaces
- Ceiling Fan
- 1 Fireplace
Kitchen
- <<OvenToken>>
- <<microwave>>
- Dishwasher
- Disposal
Flooring
- Wood
- Wall to Wall Carpet
- Ceramic Tile
Bedrooms and Bathrooms
- 3 Bedrooms
Basement
- Walk-Out Basement
- Sump Pump
- Basement Windows
Outdoor Features
- Deck
- Patio
- Porch
Schools
- Kloefkorn Elementary School
- Moore Middle School
- Lincoln East High School
Utilities
- Forced Air Heating and Cooling System
- Heating System Uses Gas
Community Details
- Association fees include ground maintenance, snow removal, lake, common area maintenance
- Heritage Lakes Association
- Heritage Lakes Subdivision
Listing and Financial Details
- Assessor Parcel Number 1623204001000
Ownership History
Purchase Details
Home Financials for this Owner
Home Financials are based on the most recent Mortgage that was taken out on this home.Purchase Details
Purchase Details
Home Financials for this Owner
Home Financials are based on the most recent Mortgage that was taken out on this home.Purchase Details
Home Financials for this Owner
Home Financials are based on the most recent Mortgage that was taken out on this home.Purchase Details
Home Financials for this Owner
Home Financials are based on the most recent Mortgage that was taken out on this home.Purchase Details
Similar Homes in Lincoln, NE
Home Values in the Area
Average Home Value in this Area
Purchase History
| Date | Type | Sale Price | Title Company |
|---|---|---|---|
| Deed | $422,000 | Homeservices Title | |
| Interfamily Deed Transfer | -- | None Available | |
| Warranty Deed | $388,000 | Homeservices Title | |
| Warranty Deed | $284,000 | Nebraska Title Company | |
| Warranty Deed | $255,000 | Nebraska Land Title & Abstra | |
| Warranty Deed | $35,000 | None Available |
Mortgage History
| Date | Status | Loan Amount | Loan Type |
|---|---|---|---|
| Open | $172,000 | New Conventional | |
| Previous Owner | $227,200 | New Conventional | |
| Previous Owner | $204,000 | New Conventional |
Property History
| Date | Event | Price | Change | Sq Ft Price |
|---|---|---|---|---|
| 07/27/2021 07/27/21 | Sold | $422,000 | 0.0% | $166 / Sq Ft |
| 07/01/2021 07/01/21 | Pending | -- | -- | -- |
| 07/01/2021 07/01/21 | For Sale | $422,000 | +8.8% | $166 / Sq Ft |
| 08/01/2019 08/01/19 | Sold | $388,000 | -2.9% | $153 / Sq Ft |
| 06/29/2019 06/29/19 | Pending | -- | -- | -- |
| 04/01/2019 04/01/19 | For Sale | $399,500 | +40.7% | $157 / Sq Ft |
| 05/22/2013 05/22/13 | Sold | $284,000 | -3.6% | $112 / Sq Ft |
| 04/22/2013 04/22/13 | Pending | -- | -- | -- |
| 04/09/2013 04/09/13 | For Sale | $294,500 | -- | $116 / Sq Ft |
Tax History Compared to Growth
Tax History
| Year | Tax Paid | Tax Assessment Tax Assessment Total Assessment is a certain percentage of the fair market value that is determined by local assessors to be the total taxable value of land and additions on the property. | Land | Improvement |
|---|---|---|---|---|
| 2024 | $5,784 | $418,500 | $75,000 | $343,500 |
| 2023 | $7,014 | $418,500 | $82,500 | $336,000 |
| 2022 | $7,386 | $370,600 | $60,500 | $310,100 |
| 2021 | $6,988 | $370,600 | $60,500 | $310,100 |
| 2020 | $6,769 | $355,500 | $60,500 | $295,000 |
| 2019 | $6,697 | $355,500 | $60,500 | $295,000 |
| 2018 | $6,079 | $321,300 | $55,000 | $266,300 |
| 2017 | $6,132 | $321,300 | $55,000 | $266,300 |
| 2016 | $5,567 | $290,400 | $49,500 | $240,900 |
| 2015 | $5,606 | $290,400 | $49,500 | $240,900 |
| 2014 | $5,087 | $262,000 | $57,200 | $204,800 |
| 2013 | -- | $262,000 | $57,200 | $204,800 |
Agents Affiliated with this Home
-
Karen Heinzle

Seller's Agent in 2021
Karen Heinzle
HOME Real Estate
(402) 610-0624
38 Total Sales
-
Ann Deck
A
Seller's Agent in 2019
Ann Deck
Wood Bros Realty
(402) 432-0566
161 Total Sales
-
Gregg Boosalis

Buyer's Agent in 2019
Gregg Boosalis
HOME Real Estate
(402) 432-3666
68 Total Sales
-
Karalyn Hoefer

Seller's Agent in 2013
Karalyn Hoefer
NextHome Integrity
(402) 450-1355
88 Total Sales
Map
Source: Great Plains Regional MLS
MLS Number: 21905389
APN: 16-23-204-001-000
- 7135 S 94th Ct
- 7330 S 95th Ct
- 7727 S 94th Bay
- 6844 Laurent Cir
- 6800 S 90th St
- 7721 S 97th Bay
- 4907 S 89th St
- 6961 Naples Ct
- 6914 Naples Dr
- 8940 Sicily Ln
- 9712 Andre Cir
- 6530 Blackstone Rd
- 9608 Kruse Ave
- 8833 Grey Hawk Ct
- 6517 S 90th St
- 8832 Grey Hawk Ct
- 9731 Napa Ridge Dr
- 9619 Toma Rd
- 8939 Rocky Top Rd
- 8119 S 97th St
