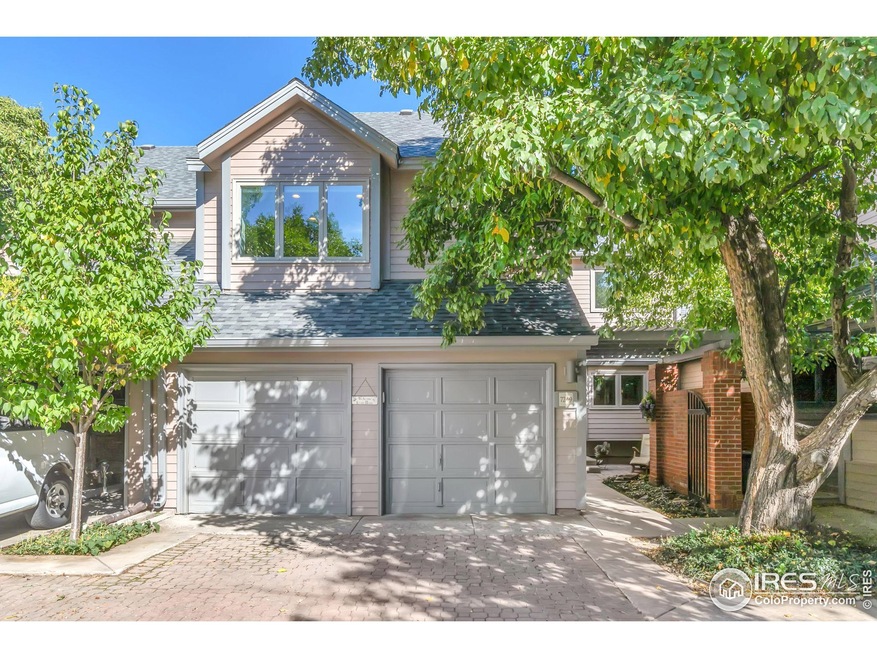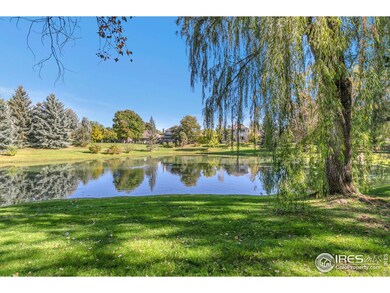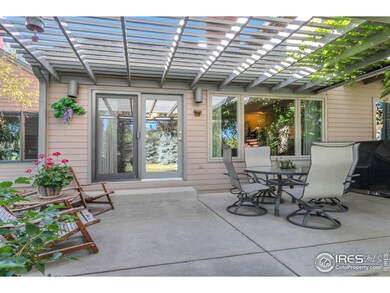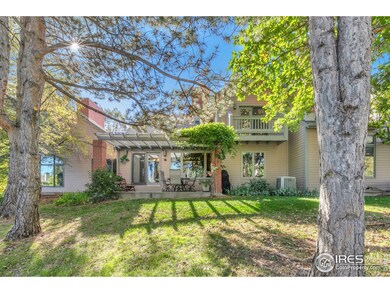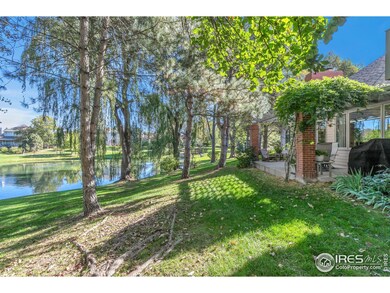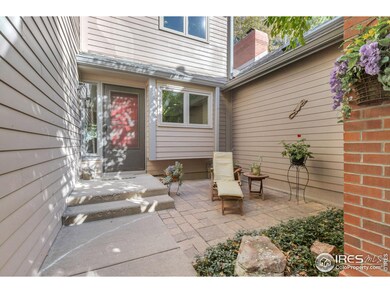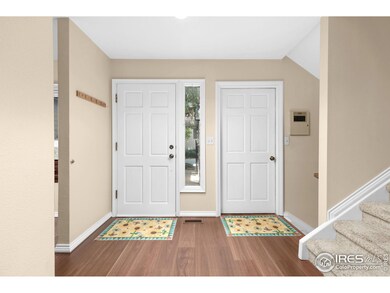
7249 Siena Way Unit C Boulder, CO 80301
Gunbarrel NeighborhoodHighlights
- Water Views
- Open Floorplan
- Deck
- Heatherwood Elementary School Rated A-
- River Nearby
- Contemporary Architecture
About This Home
As of December 2023Lock and leave, spacious end unit, Ironwood townhome backing to mini lake oasis & across from Boulder Country Club! Solid built & nicely updated over the years with new kitchen & engineered hardwood flooring, new Anderson windows throughout, renovated primary bathroom & much more! Enter the unit via a private & gated brick paver patio area. Once inside this home will not disappoint with French doors leading to back covered patio with lovely landscaping, privacy & serenity looking upon the water pond where nature & beauty abound. Generous kitchen w/pass through opening to dining/living room. Cozy gas fireplace! It is so private here that window coverings are optional! Upper level boasts generous size bedrooms(each w/private bathrooms)+large, open loft space that makes for a great home office w/ built in shelving/closet & plenty of South facing natural light. Primary bedroom has private balcony hidden amongst the trees & fully renovated LUX bathroom w/double vanity, dual showerheads, travertine flooring+. The lower level works great for visitors or family members with an additional bedroom/bathroom & bonus room + storage room. Two car attached garage+plenty of guest parking. Super solid HOA. Welcoming neighbors in this community! Easy/quick access to Boulder/Longmont, open space trails, farmstands, BCC & more. Seller offering to pay for first year of HOA dues for Buyer!
Townhouse Details
Home Type
- Townhome
Est. Annual Taxes
- $4,237
Year Built
- Built in 1984
Lot Details
- Open Space
- Cul-De-Sac
- Unincorporated Location
- South Facing Home
- Fenced
HOA Fees
- $633 Monthly HOA Fees
Parking
- 2 Car Attached Garage
- Garage Door Opener
- Driveway Level
Home Design
- Contemporary Architecture
- Wood Frame Construction
- Composition Roof
- Composition Shingle
Interior Spaces
- 2,760 Sq Ft Home
- 2-Story Property
- Open Floorplan
- Self Contained Fireplace Unit Or Insert
- Gas Fireplace
- Double Pane Windows
- Window Treatments
- Living Room with Fireplace
- Dining Room
- Home Office
- Water Views
Kitchen
- Eat-In Kitchen
- Electric Oven or Range
- Microwave
- Dishwasher
- Disposal
Flooring
- Wood
- Painted or Stained Flooring
- Carpet
Bedrooms and Bathrooms
- 4 Bedrooms
- Primary bathroom on main floor
Laundry
- Dryer
- Washer
Basement
- Basement Fills Entire Space Under The House
- Laundry in Basement
Outdoor Features
- River Nearby
- Balcony
- Deck
- Patio
Schools
- Heatherwood Elementary School
- Platt Middle School
- Boulder High School
Utilities
- Forced Air Heating and Cooling System
- High Speed Internet
- Cable TV Available
Community Details
- Association fees include trash, snow removal, ground maintenance, management, maintenance structure, water/sewer, hazard insurance
- Ironwood Condos Subdivision
Listing and Financial Details
- Assessor Parcel Number R0098959
Ownership History
Purchase Details
Purchase Details
Home Financials for this Owner
Home Financials are based on the most recent Mortgage that was taken out on this home.Purchase Details
Purchase Details
Home Financials for this Owner
Home Financials are based on the most recent Mortgage that was taken out on this home.Purchase Details
Purchase Details
Purchase Details
Similar Homes in Boulder, CO
Home Values in the Area
Average Home Value in this Area
Purchase History
| Date | Type | Sale Price | Title Company |
|---|---|---|---|
| Interfamily Deed Transfer | -- | None Available | |
| Warranty Deed | $409,000 | Land Title Guarantee Company | |
| Warranty Deed | $320,000 | Fidelity National Title Insu | |
| Warranty Deed | $210,750 | -- | |
| Deed | $180,000 | -- | |
| Deed | $193,700 | -- | |
| Warranty Deed | -- | -- |
Mortgage History
| Date | Status | Loan Amount | Loan Type |
|---|---|---|---|
| Open | $300,000 | New Conventional | |
| Closed | $311,716 | New Conventional | |
| Closed | $330,000 | New Conventional | |
| Closed | $306,750 | New Conventional | |
| Previous Owner | $50,000 | Future Advance Clause Open End Mortgage | |
| Previous Owner | $168,600 | No Value Available |
Property History
| Date | Event | Price | Change | Sq Ft Price |
|---|---|---|---|---|
| 12/22/2023 12/22/23 | Sold | $750,000 | -3.2% | $272 / Sq Ft |
| 09/29/2023 09/29/23 | For Sale | $775,000 | +89.5% | $281 / Sq Ft |
| 01/28/2019 01/28/19 | Off Market | $409,000 | -- | -- |
| 09/18/2014 09/18/14 | Sold | $409,000 | 0.0% | $148 / Sq Ft |
| 08/19/2014 08/19/14 | Pending | -- | -- | -- |
| 07/30/2014 07/30/14 | For Sale | $409,000 | -- | $148 / Sq Ft |
Tax History Compared to Growth
Tax History
| Year | Tax Paid | Tax Assessment Tax Assessment Total Assessment is a certain percentage of the fair market value that is determined by local assessors to be the total taxable value of land and additions on the property. | Land | Improvement |
|---|---|---|---|---|
| 2025 | $3,847 | $46,400 | -- | $46,400 |
| 2024 | $3,847 | $46,400 | -- | $46,400 |
| 2023 | $3,784 | $41,466 | -- | $45,151 |
| 2022 | $4,237 | $43,354 | $0 | $43,354 |
| 2021 | $4,040 | $44,602 | $0 | $44,602 |
| 2020 | $4,095 | $44,730 | $0 | $44,730 |
| 2019 | $4,032 | $44,730 | $0 | $44,730 |
| 2018 | $3,816 | $41,854 | $0 | $41,854 |
| 2017 | $3,703 | $46,271 | $0 | $46,271 |
| 2016 | $2,909 | $31,856 | $0 | $31,856 |
| 2015 | $2,762 | $26,570 | $0 | $26,570 |
| 2014 | $2,309 | $26,570 | $0 | $26,570 |
Agents Affiliated with this Home
-

Seller's Agent in 2023
Lynn Rauh-Ryan
milehimodern - Boulder
(303) 449-7000
3 in this area
108 Total Sales
-

Buyer's Agent in 2023
Timmy Duggan
RE/MAX
(303) 589-3999
5 in this area
81 Total Sales
-
W
Seller's Agent in 2014
William Pottoff
Berkshire Hathaway HomeServices Rocky Mountain, Realtors-Boulder
(303) 494-7700
1 Total Sale
Map
Source: IRES MLS
MLS Number: 997294
APN: 1463122-10-014
- 7264 Siena Way Unit C
- 4993 Clubhouse Ct
- 7100 Cedarwood Cir
- 7309 Windsor Dr
- 4924 Clubhouse Ct
- 7126 Cedarwood Cir
- 4936 Clubhouse Cir
- 7313 Poston Way
- 5128 Buckingham Rd
- 5016 Buckingham Rd Unit 4
- 7434 Singing Hills Ct Unit J7434
- 5068 Buckingham Rd Unit E11
- 5174 Buckingham Rd Unit L1
- 5190 Buckingham Rd Unit M6
- 7400 Singing Hills Dr Unit K7400
- 7453 Singing Hills Dr Unit 105
- 7481 Singing Hills Dr
- 7497 Singing Hills Dr
- 4804 Briar Ridge Ct
- 7088 Indian Peaks Trail
