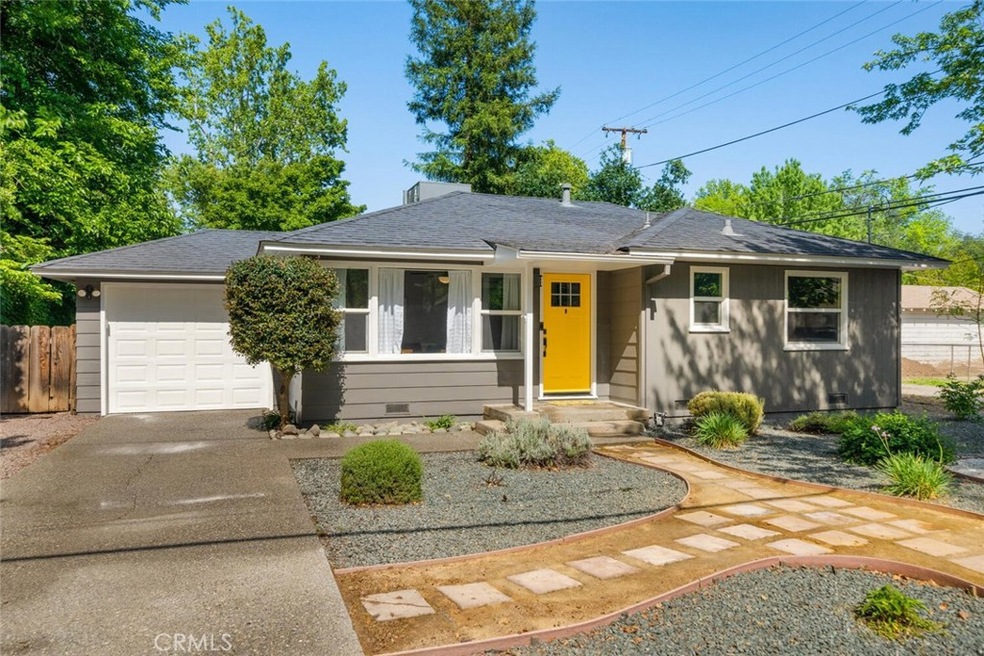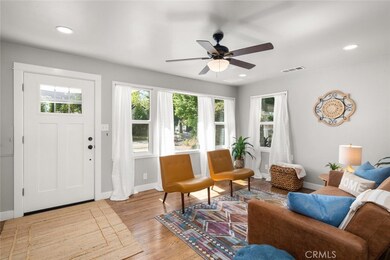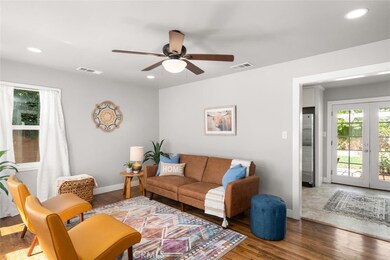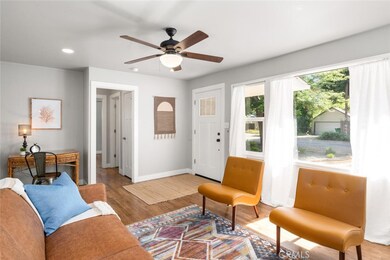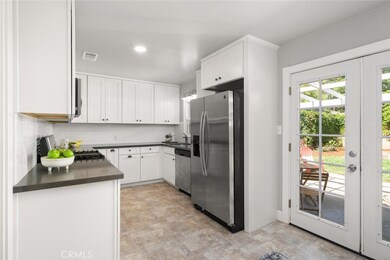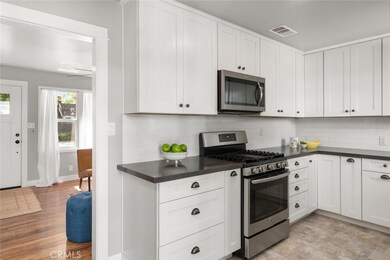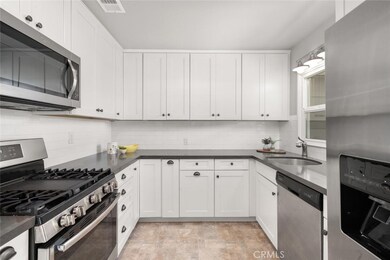
725 Alder St Chico, CA 95928
East Streets NeighborhoodHighlights
- Updated Kitchen
- Craftsman Architecture
- Park or Greenbelt View
- Parkview Elementary School Rated A-
- Wood Flooring
- Quartz Countertops
About This Home
As of May 2022DOWNTOWN CHICO, GOLDEN TRIANGLE HOME!! This darling home has been updated tastefully and it is adorable! The perfect space and location for you to enjoy and make many memories. The interior showcases refinished hardwood floors, fresh paint, newer cabinets, designer light fixtures, quartz countertops, stainless appliances and a timeless subway tile backsplash in the kitchen and french doors leading to the backyard and patio. The bathroom was updated in 2020, the interior doors are newer and craftsman style and the windows are dual pane. There is a breakfast nook area, in the living room there is an area for a workstation or to display your art or special items. The exterior has drought tolerant landscaping in the front w/ paver stepping stones, backyard showcases garden beds, a back patio to host and BBQ and fresh exterior paint. The one car garage has built in storage, washer/dryer, and freshly painted. The HVAC combo unit and all ductwork is 2018.
This location is near one mile pool & park, downtown, restaurants and shopping. This home is move-in ready! Don’t miss seeing this home. It’s is truly special, classy and fun!
Last Agent to Sell the Property
Parkway Real Estate Co. License #01904078 Listed on: 04/27/2022
Home Details
Home Type
- Single Family
Est. Annual Taxes
- $5,028
Year Built
- Built in 1950
Lot Details
- 6,534 Sq Ft Lot
- West Facing Home
- Wood Fence
- Drip System Landscaping
- Sprinklers on Timer
- Lawn
- Garden
- Back and Front Yard
- Property is zoned R1
Parking
- 1 Car Attached Garage
- Parking Available
- Front Facing Garage
- Single Garage Door
- Driveway
- Off-Street Parking
- Off-Site Parking
Property Views
- Park or Greenbelt
- Neighborhood
Home Design
- Craftsman Architecture
- Bungalow
- Turnkey
- Composition Roof
- Wood Siding
- Concrete Perimeter Foundation
Interior Spaces
- 810 Sq Ft Home
- 1-Story Property
- Ceiling Fan
- Double Pane Windows
- Living Room
Kitchen
- Updated Kitchen
- Breakfast Area or Nook
- Gas Range
- <<microwave>>
- Dishwasher
- Quartz Countertops
- Disposal
Flooring
- Wood
- Vinyl
Bedrooms and Bathrooms
- 2 Main Level Bedrooms
- Upgraded Bathroom
- 1 Full Bathroom
- <<tubWithShowerToken>>
- Walk-in Shower
Laundry
- Laundry Room
- Laundry in Garage
Home Security
- Carbon Monoxide Detectors
- Fire and Smoke Detector
Outdoor Features
- Covered patio or porch
- Exterior Lighting
- Rain Gutters
Utilities
- Central Heating and Cooling System
- Natural Gas Connected
- Cable TV Available
Listing and Financial Details
- Legal Lot and Block 4-6 / 14
- Assessor Parcel Number 004404011000
Community Details
Overview
- No Home Owners Association
Recreation
- Park
Ownership History
Purchase Details
Home Financials for this Owner
Home Financials are based on the most recent Mortgage that was taken out on this home.Purchase Details
Purchase Details
Similar Homes in Chico, CA
Home Values in the Area
Average Home Value in this Area
Purchase History
| Date | Type | Sale Price | Title Company |
|---|---|---|---|
| Grant Deed | $247,000 | Mid Valley Title & Escrow Co | |
| Interfamily Deed Transfer | -- | None Available | |
| Interfamily Deed Transfer | -- | None Available |
Property History
| Date | Event | Price | Change | Sq Ft Price |
|---|---|---|---|---|
| 05/27/2022 05/27/22 | Sold | $437,000 | +12.3% | $540 / Sq Ft |
| 05/04/2022 05/04/22 | Pending | -- | -- | -- |
| 04/27/2022 04/27/22 | For Sale | $389,000 | +57.6% | $480 / Sq Ft |
| 02/12/2018 02/12/18 | Sold | $246,765 | -1.3% | $305 / Sq Ft |
| 01/30/2018 01/30/18 | Pending | -- | -- | -- |
| 01/29/2018 01/29/18 | For Sale | $250,000 | -- | $309 / Sq Ft |
Tax History Compared to Growth
Tax History
| Year | Tax Paid | Tax Assessment Tax Assessment Total Assessment is a certain percentage of the fair market value that is determined by local assessors to be the total taxable value of land and additions on the property. | Land | Improvement |
|---|---|---|---|---|
| 2024 | $5,028 | $454,654 | $208,080 | $246,574 |
| 2023 | $4,968 | $445,740 | $204,000 | $241,740 |
| 2022 | $2,967 | $264,832 | $187,635 | $77,197 |
| 2021 | $2,912 | $259,640 | $183,956 | $75,684 |
| 2020 | $2,903 | $256,978 | $182,070 | $74,908 |
| 2019 | $2,851 | $251,940 | $178,500 | $73,440 |
| 2018 | $488 | $42,288 | $13,690 | $28,598 |
| 2017 | $477 | $41,460 | $13,422 | $28,038 |
| 2016 | $436 | $40,648 | $13,159 | $27,489 |
| 2015 | $436 | $40,039 | $12,962 | $27,077 |
| 2014 | $426 | $39,256 | $12,709 | $26,547 |
Agents Affiliated with this Home
-
Eric Stofa

Seller's Agent in 2022
Eric Stofa
Parkway Real Estate Co.
(530) 895-1545
1 in this area
51 Total Sales
-
Ashley Dekellis
A
Buyer's Agent in 2022
Ashley Dekellis
Platinum Partners Real Estate
(530) 809-3700
2 in this area
20 Total Sales
-
Jacob Darr

Seller's Agent in 2018
Jacob Darr
NextHome North Valley Realty
(530) 717-0579
125 Total Sales
Map
Source: California Regional Multiple Listing Service (CRMLS)
MLS Number: SN22086329
APN: 004-404-011-000
- 735 Pine St
- 1095 Woodland Ave
- 667 E 8th St
- 1174 E 7th St
- 555 Vallombrosa Ave Unit 25
- 683 Eastwood Ave
- 1062 Humboldt Ave
- 1169 E 9th St
- 454 E 8th St
- 479 E 9th St
- 1273 E 7th St
- 1332 Boucher St
- 480 E 3rd St
- 772 Colorado St
- 282 E 8th St
- 1274 Humboldt Ave
- 358 E 12th St
- 784 Virginia St
- 1319 Martin St
- 1326 Mulberry St
