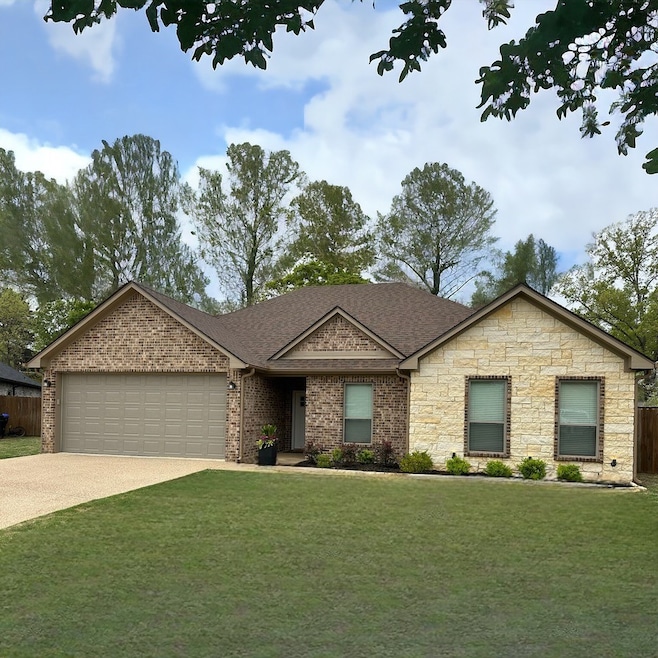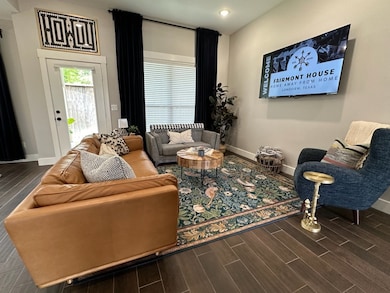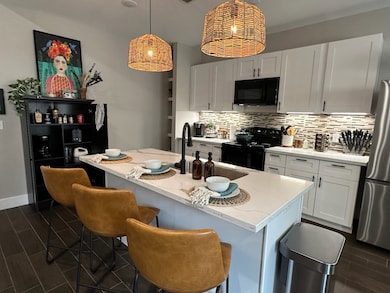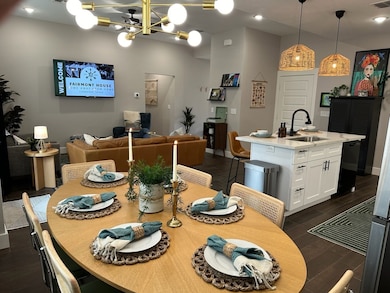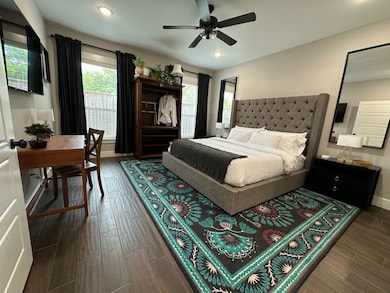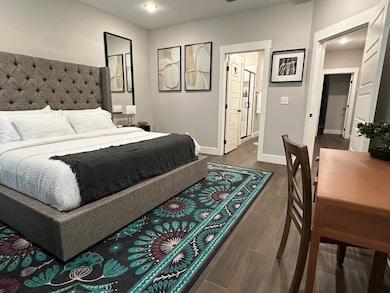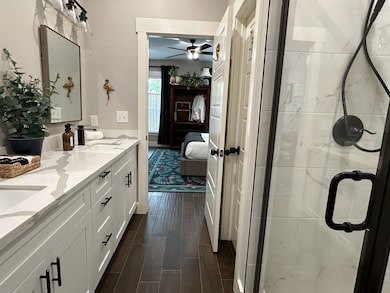
725 Cove Place Longview, TX 75604
Estimated payment $2,410/month
Highlights
- Open Floorplan
- Traditional Architecture
- Rear Porch
- Pine Tree Primary School Rated A-
- Granite Countertops
- 2 Car Attached Garage
About This Home
Opportunity is knocking! Must see fully Furnished 4-bedroom, 2-full bathrooms, 2-car attached garage like new home in gated community within the heart of Longview Texas. Impeccably decorated and fully furnished turnkey ready to continue as an Air BnB (Fairmont House) or make it your personal full-time home. Wood-like hand scraped tile flooring throughout main home with bedrooms warm and comfortable with carpeted floors. High ceilings with thoughtful lighting, soft color palette on walls and ceilings. Open floor concept in main living areas, breakfast bar, island in oversized kitchen. Solid surface quartz granite throughout kitchen and bathrooms. Walking distance to PT High School, close to all city amenities, and even has a neighborhood park or gathering spot! HOA covers lawn mowing in front and back, along with fertilizing. Call to schedule your private viewing today!
Listing Agent
Ramsey Realty Group Brokerage Phone: 903-759-3333 License #0575649 Listed on: 07/16/2025
Home Details
Home Type
- Single Family
Est. Annual Taxes
- $6,004
Year Built
- Built in 2021
Lot Details
- 7,013 Sq Ft Lot
- Wood Fence
HOA Fees
- $140 Monthly HOA Fees
Parking
- 2 Car Attached Garage
- Garage Door Opener
- Driveway
Home Design
- Traditional Architecture
- Brick Exterior Construction
- Slab Foundation
- Composition Roof
- Stone Veneer
Interior Spaces
- 1,778 Sq Ft Home
- 1-Story Property
- Open Floorplan
- Washer and Electric Dryer Hookup
Kitchen
- Eat-In Kitchen
- Electric Oven
- Microwave
- Ice Maker
- Dishwasher
- Granite Countertops
- Disposal
Bedrooms and Bathrooms
- 4 Bedrooms
- Walk-In Closet
- 2 Full Bathrooms
Home Security
- Security Gate
- Fire and Smoke Detector
Outdoor Features
- Rear Porch
Schools
- Pinetree Elementary School
- Pinetree High School
Utilities
- Central Heating and Cooling System
- Vented Exhaust Fan
Community Details
- Association fees include ground maintenance
- Fairmont Cove Homeowners Association
- Fairmont Cove Subdivision
Listing and Financial Details
- Assessor Parcel Number 1026143
Map
Home Values in the Area
Average Home Value in this Area
Tax History
| Year | Tax Paid | Tax Assessment Tax Assessment Total Assessment is a certain percentage of the fair market value that is determined by local assessors to be the total taxable value of land and additions on the property. | Land | Improvement |
|---|---|---|---|---|
| 2024 | $6,004 | $293,240 | $28,000 | $265,240 |
| 2023 | $4,966 | $280,930 | $25,000 | $255,930 |
| 2022 | $5,153 | $240,460 | $25,000 | $215,460 |
| 2021 | $278 | $12,500 | $12,500 | $0 |
| 2020 | $281 | $12,500 | $12,500 | $0 |
| 2019 | $287 | $12,500 | $12,500 | $0 |
| 2018 | $96 | $12,500 | $12,500 | $0 |
| 2017 | $291 | $12,500 | $12,500 | $0 |
| 2016 | $320 | $13,750 | $13,750 | $0 |
| 2015 | $118 | $15,250 | $15,250 | $0 |
| 2014 | -- | $15,250 | $15,250 | $0 |
Property History
| Date | Event | Price | Change | Sq Ft Price |
|---|---|---|---|---|
| 07/16/2025 07/16/25 | For Sale | $319,500 | +16.2% | $180 / Sq Ft |
| 02/08/2024 02/08/24 | Sold | -- | -- | -- |
| 01/22/2024 01/22/24 | Pending | -- | -- | -- |
| 12/10/2023 12/10/23 | Price Changed | $274,900 | -1.6% | $155 / Sq Ft |
| 11/13/2023 11/13/23 | Price Changed | $279,500 | -1.0% | $157 / Sq Ft |
| 11/06/2023 11/06/23 | Price Changed | $282,400 | 0.0% | $159 / Sq Ft |
| 10/09/2023 10/09/23 | For Sale | $282,500 | +3.9% | $159 / Sq Ft |
| 01/28/2022 01/28/22 | Sold | -- | -- | -- |
| 12/04/2021 12/04/21 | For Sale | $272,000 | +907.4% | $153 / Sq Ft |
| 05/06/2021 05/06/21 | Sold | -- | -- | -- |
| 04/26/2021 04/26/21 | Pending | -- | -- | -- |
| 11/15/2019 11/15/19 | For Sale | $27,000 | -- | -- |
Purchase History
| Date | Type | Sale Price | Title Company |
|---|---|---|---|
| Deed | -- | None Listed On Document | |
| Deed | -- | None Listed On Document | |
| Vendors Lien | -- | Ctc |
Mortgage History
| Date | Status | Loan Amount | Loan Type |
|---|---|---|---|
| Open | $195,000 | New Conventional | |
| Previous Owner | $265,050 | New Conventional | |
| Previous Owner | $155,448 | Future Advance Clause Open End Mortgage |
Similar Homes in Longview, TX
Source: North Texas Real Estate Information Systems (NTREIS)
MLS Number: 21002153
APN: 1026143
- 610 Rockwall Dr
- 1202 Stone Trail
- 15 Rockwall Dr
- 7 Summer Creek Way
- 7 Summer Creek Way Unit Clear Creek Estates
- 1800 Shady Ln
- 10 Cherrywood Cir
- 1605 Clearwood Dr
- 1517-1519 W Fairmont St
- 3 Spring Creek Place
- 801 Northwest Dr
- 813 Kenwood Ln
- 914 Regency Dr
- 806 W Fairmont St
- 1303 Sleepy Hollow Ln
- 1614 Glenrose St
- 1612 Ferndale St
- 811 Georgia Ln Unit A
- 1719 H G Mosley Pkwy
- 1411 Sleepy Hollow Ln
- 1400 H G Mosley Pkwy
- 1427 W Fairmont St
- 701 Gilmer Rd
- 614 Gilmer Rd
- 816 Toler Rd
- 2006 Toler Rd
- 2019 Toler Rd
- 2300 Bill Owens Pkwy
- 913 Centenary Dr
- 2601 Bill Owens Pkwy
- 812 Glencrest Ln
- 502 Scenic Dr
- 1100 Mccann Rd
- 600 Baylor Dr
- 1810 Wimberly St
- 2801 Bill Owens Pkwy
- 115 Pearson Ln
- 2900 Mccann Rd
- 900-974 Creekside Dr
- 3100 Mccann Rd
