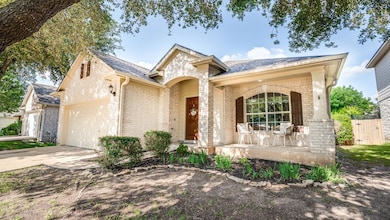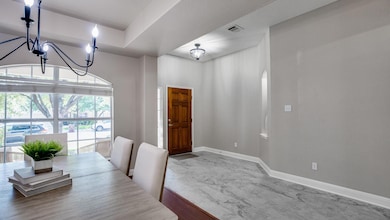
725 Crane Canyon Place Round Rock, TX 78665
Forest Creek NeighborhoodEstimated payment $2,587/month
Highlights
- Hot Property
- Open Floorplan
- Wood Flooring
- Blackland Prairie Elementary School Rated A
- Wooded Lot
- High Ceiling
About This Home
Welcome to 725 Crane Canyon Place—where comfort, charm, and community come together in one of Round Rock’s most sought-after neighborhoods and schools. Tucked beneath graceful shade trees on a quiet cul-de-sac in the beloved, park-like Sonoma subdivision, this beautifully updated and pre-inspected Wilshire-built single-story home is designed for easy living and meaningful moments.
From morning coffee on the welcoming front porch to sunset dinners on the spacious, extended back patio, every inch of this home invites you to slow down and enjoy. Inside, timeless architectural details—like tray ceilings, arched entryways, and rounded corners—create a sense of warmth and elegance. The open layout flows effortlessly, offering space to gather, work, and unwind. A dedicated home office with French doors gives you flexibility, while two dining areas can host everything from family meals to festive celebrations.
The kitchen is the heart of the home—bright and open, with richly stained cabinets, stainless appliances, and a brand new Whirlpool 5-burner gas range ready for home-cooked memories. The owner’s suite is a peaceful retreat, featuring a large soaking tub, walk-in shower, dual vanities, and a generous walk-in closet. Two more bedrooms, each freshly carpeted, provide space for family, guests, or hobbies.
Thoughtfully updated with fresh interior and exterior paint, stylish new lighting, refinished cabinetry, and new marble-look LVP flooring in key areas, this home is move-in ready and waiting for its next chapter.
All within a vibrant, family-friendly community offering serene lakes, pools, playgrounds, and trails—just minutes from Hwy 79, Kalahari Resort, Dell, and all that Round Rock has to offer.
725 Crane Canyon Place—where life feels just right.
Listing Agent
eXp Realty, LLC Brokerage Phone: (512) 844-3331 License #0453336 Listed on: 07/17/2025

Home Details
Home Type
- Single Family
Est. Annual Taxes
- $3,975
Year Built
- Built in 2004
Lot Details
- 6,229 Sq Ft Lot
- Lot Dimensions are 54x125
- Cul-De-Sac
- West Facing Home
- Wood Fence
- Interior Lot
- Level Lot
- Wooded Lot
- Private Yard
- Back Yard
HOA Fees
- $40 Monthly HOA Fees
Parking
- 2 Car Attached Garage
- Front Facing Garage
- Garage Door Opener
Home Design
- Brick Exterior Construction
- Slab Foundation
- Composition Roof
- Masonry Siding
- HardiePlank Type
Interior Spaces
- 1,964 Sq Ft Home
- 1-Story Property
- Open Floorplan
- Woodwork
- Coffered Ceiling
- Tray Ceiling
- High Ceiling
- Ceiling Fan
- Gas Log Fireplace
- Double Pane Windows
- Window Treatments
- Window Screens
- Entrance Foyer
- Living Room with Fireplace
- Multiple Living Areas
- Dining Area
- Fire and Smoke Detector
Kitchen
- Breakfast Area or Nook
- Open to Family Room
- Breakfast Bar
- Free-Standing Range
- Microwave
- Plumbed For Ice Maker
- Dishwasher
- Stainless Steel Appliances
- Disposal
Flooring
- Wood
- Carpet
- Laminate
- Tile
Bedrooms and Bathrooms
- 3 Main Level Bedrooms
- Walk-In Closet
- In-Law or Guest Suite
- 2 Full Bathrooms
- Double Vanity
- Garden Bath
- Separate Shower
Accessible Home Design
- Grab Bars
- No Interior Steps
Outdoor Features
- Patio
- Rain Gutters
- Front Porch
Schools
- Blackland Prairie Elementary School
- Ridgeview Middle School
- Stony Point High School
Utilities
- Central Heating and Cooling System
- Vented Exhaust Fan
- Heating System Uses Natural Gas
- ENERGY STAR Qualified Water Heater
- High Speed Internet
- Phone Available
Listing and Financial Details
- Assessor Parcel Number 165319000H0055
- Tax Block H
Community Details
Overview
- Association fees include common area maintenance
- Sonoma HOA
- Built by Wilshire
- Sonoma Sec 10 Subdivision
Amenities
- Common Area
Recreation
- Community Playground
- Community Pool
Map
Home Values in the Area
Average Home Value in this Area
Tax History
| Year | Tax Paid | Tax Assessment Tax Assessment Total Assessment is a certain percentage of the fair market value that is determined by local assessors to be the total taxable value of land and additions on the property. | Land | Improvement |
|---|---|---|---|---|
| 2024 | $3,601 | $375,233 | $99,000 | $276,233 |
| 2023 | $3,372 | $354,539 | $0 | $0 |
| 2022 | $6,112 | $322,308 | $0 | $0 |
| 2021 | $6,577 | $293,007 | $79,000 | $236,805 |
| 2020 | $6,013 | $266,370 | $72,306 | $194,064 |
| 2019 | $6,199 | $268,535 | $66,600 | $201,935 |
| 2018 | $5,084 | $256,291 | $61,632 | $194,659 |
| 2017 | $5,824 | $247,216 | $57,600 | $190,792 |
| 2016 | $5,491 | $224,742 | $57,600 | $167,142 |
| 2015 | $4,326 | $211,881 | $47,200 | $167,432 |
| 2014 | $4,326 | $192,619 | $0 | $0 |
Property History
| Date | Event | Price | Change | Sq Ft Price |
|---|---|---|---|---|
| 07/17/2025 07/17/25 | For Sale | $400,000 | +48.7% | $204 / Sq Ft |
| 01/24/2018 01/24/18 | Sold | -- | -- | -- |
| 01/18/2018 01/18/18 | Pending | -- | -- | -- |
| 12/18/2017 12/18/17 | For Sale | $269,000 | -- | $137 / Sq Ft |
Purchase History
| Date | Type | Sale Price | Title Company |
|---|---|---|---|
| Warranty Deed | -- | Reliant Title Agency | |
| Vendors Lien | -- | Itc | |
| Vendors Lien | -- | Towne & Country Title |
Mortgage History
| Date | Status | Loan Amount | Loan Type |
|---|---|---|---|
| Previous Owner | $179,581 | FHA | |
| Previous Owner | $152,800 | Unknown | |
| Previous Owner | $16,250 | Stand Alone Second | |
| Previous Owner | $33,441 | Stand Alone Second | |
| Previous Owner | $133,765 | Adjustable Rate Mortgage/ARM |
About the Listing Agent

"Your Legacy Begins At Home"
Janette and Doug and their Friend Team have more than a real estate practice; they have a mission called "Your Legacy Begins At Home".
The mission combines years of real estate experience with a passion for helping people make smart money decisions with real estate. Janette and Doug dig deep and serve as an amazing resource and guide to help you achieve your goals.
Call them today.
It seems a world away from modern Austin where she's
Janette's Other Listings
Source: Unlock MLS (Austin Board of REALTORS®)
MLS Number: 4319418
APN: R452780
- 722 Crane Canyon Place
- 612 Arrowood Place
- 676 Rusk Rd
- 741 Rusk Rd
- 825 Barefoot Cove
- 2500 Forest Creek Dr Unit 603
- 2500 Forest Creek Dr Unit 302
- 2500 Forest Creek Dr Unit 703
- 2500 Forest Creek Dr Unit 2502
- 2500 Forest Creek Dr Unit 2501
- 1518 Foppiano Loop
- 1908 Paradise Ridge Dr
- 1521 Foppiano Loop
- 2817 Barefoot Ln
- 2804 Barefoot Ln
- 1654 Belvedere Place
- 1108 Preserve Place
- 1124 Dyer Creek Place
- 1294 Johnson Ln
- 1051 Kenney Fort Crossing Unit 51
- 2501 Alexander Ct
- 904 Rusk Rd
- 840 Rusk Rd
- 1008 Cole Cove
- 2500 Forest Creek Dr Unit 603
- 2500 Forest Creek Dr Unit 403
- 809 Barefoot Cove
- 801 Barefoot Cove
- 1003 Preserve Place
- 1051 Kenney Fort Crossing
- 1108 Preserve Place
- 2001 Homewood Cir
- 1100 S Kenney Fort Blvd
- 718 Adler Falls Ln
- 717 Adler Falls Ln
- 2133 Paradise Ridge Dr
- 1051 Kenney Fort Crossing Unit 52
- 1002 Leah Ln
- 1003 Rolling Ridge Dr
- 3343 Alexander Valley Cove





