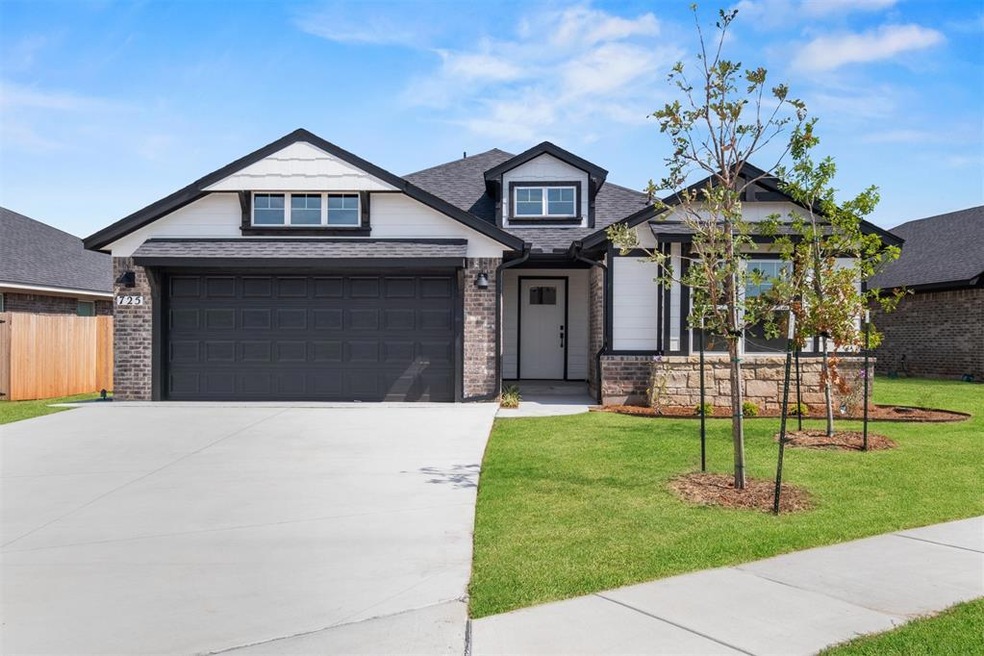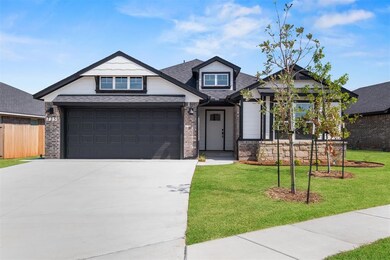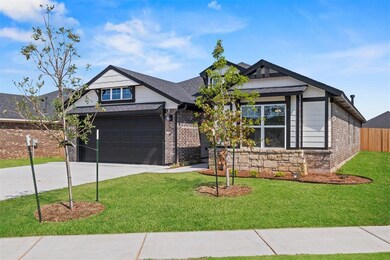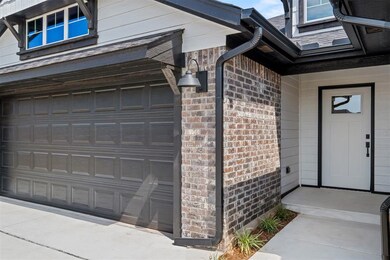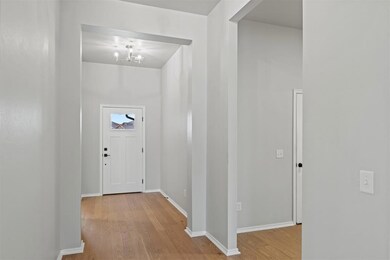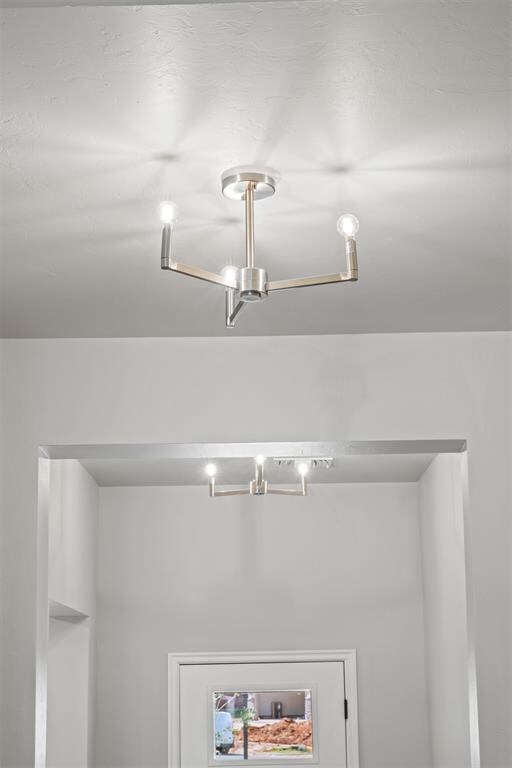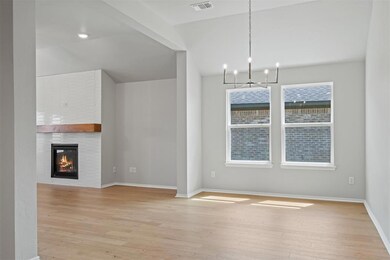
725 Ozark Ln Norman, OK 73069
Northeast Norman NeighborhoodHighlights
- New Construction
- Ranch Style House
- Covered patio or porch
- Whittier Middle School Rated A-
- Wood Flooring
- 2 Car Attached Garage
About This Home
As of March 2025This home qualifies for an exclusive financing promotion. *Price Reduced* The open floor plan is designed with a tray ceiling in the entry, large open great room, study, and a large mudroom with additional storage. The kitchen will wow you with its quartz countertops, walk-in pantry, and built in appliances with a gas range. The living area has wood flooring and a spectacular fireplace. The primary bedroom is spacious and the primary bath is a true oasis with a large quartz vanity with dual sinks, free-standing tub, tiled shower, and a massive walk-in closet. Ceiling fans are also featured in every bedroom to ensure optimal comfort. Residents of the Greenleaf Trails neighborhood enjoy the convenience of quick access to I-35, The University of Oklahoma, and Tinker Airforce Base. Aside from its great location, Greenleaf Trails also features parks and playgrounds throughout the community, one mile of the 13-mile Legacy Trails that goes through Norman, a splashpad, ponds, and sports fields. Included features: * Peace-of- mind warranties * 10-year structural warranty * Guaranteed heating and cooling usage on most Ideal Homes * Fully landscaped front & backyard * Fully fenced backyard. Floorplan may differ slightly from completed home.
Home Details
Home Type
- Single Family
Year Built
- Built in 2024 | New Construction
Lot Details
- Wood Fence
- Interior Lot
HOA Fees
- $30 Monthly HOA Fees
Parking
- 2 Car Attached Garage
- Garage Door Opener
- Driveway
Home Design
- Ranch Style House
- Slab Foundation
- Brick Frame
- Composition Roof
Interior Spaces
- 2,136 Sq Ft Home
- Woodwork
- Self Contained Fireplace Unit Or Insert
- Gas Log Fireplace
- Double Pane Windows
- Window Treatments
- Inside Utility
- Attic Vents
Kitchen
- Gas Oven
- <<selfCleaningOvenToken>>
- <<builtInRangeToken>>
- Dishwasher
- Disposal
Flooring
- Wood
- Carpet
- Tile
Bedrooms and Bathrooms
- 3 Bedrooms
- 2 Full Bathrooms
Home Security
- Smart Home
- Fire and Smoke Detector
Schools
- Adams Elementary School
- Whittier Middle School
- Norman North High School
Utilities
- Central Heating and Cooling System
- Programmable Thermostat
- Cable TV Available
Additional Features
- Air Cleaner
- Covered patio or porch
Community Details
- Association fees include maintenance common areas
- Mandatory home owners association
Listing and Financial Details
- Legal Lot and Block 0003 / 002
Similar Homes in Norman, OK
Home Values in the Area
Average Home Value in this Area
Property History
| Date | Event | Price | Change | Sq Ft Price |
|---|---|---|---|---|
| 03/01/2025 03/01/25 | Sold | $374,891 | 0.0% | $176 / Sq Ft |
| 02/03/2025 02/03/25 | Pending | -- | -- | -- |
| 01/13/2025 01/13/25 | Price Changed | $374,891 | -1.3% | $176 / Sq Ft |
| 09/10/2024 09/10/24 | Price Changed | $379,810 | -1.3% | $178 / Sq Ft |
| 08/20/2024 08/20/24 | Price Changed | $384,870 | -4.8% | $180 / Sq Ft |
| 06/12/2024 06/12/24 | For Sale | $404,370 | -- | $189 / Sq Ft |
Tax History Compared to Growth
Agents Affiliated with this Home
-
Vernon McKown

Seller's Agent in 2025
Vernon McKown
Principal Development LLC
(405) 486-9814
118 in this area
1,290 Total Sales
Map
Source: MLSOK
MLS Number: 1120471
- 3032 Red Cedar Way
- 3420 Mount Mitchell Ln
- 627 Ozark Ln
- 3001 Red Cedar Way
- 708 Lerkim Ln
- 3410 Bergen Peak Dr
- 3009 Montane Dr
- 634 Red Cedar Way
- 3434 Crampton Gap Way
- 3333 Eaglerock Ln
- 1114 Old Frisco Rd
- 309 Turnberry Dr
- 415 Lake Grove Ct
- 3621 Vintage Creek Dr
- 321 Highland Village Dr
- 2729 Lerkim Ln
- 2718 Sharpish Way
- 609 Vintage Dr
- 3708 Vintage Creek Dr
- 228 Tecumseh Meadows Dr
