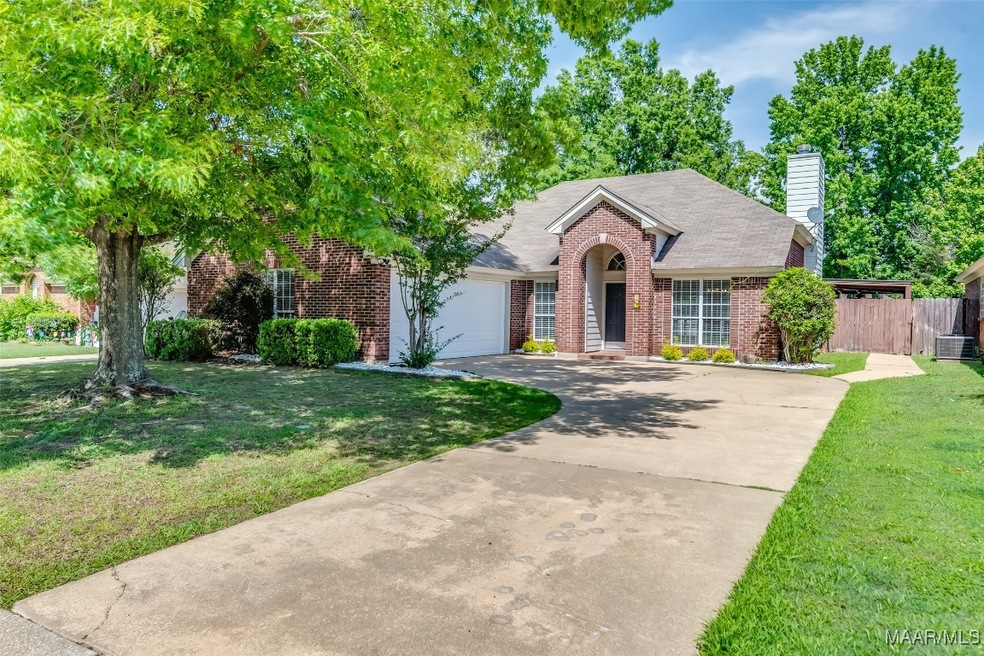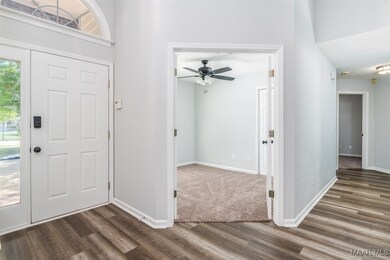
725 Ryefield Ct Montgomery, AL 36117
East Montgomery NeighborhoodHighlights
- In Ground Pool
- High Ceiling
- 2 Car Attached Garage
- 1 Fireplace
- Covered patio or porch
- Walk-In Closet
About This Home
As of June 2025Welcome to 725 Ryefield Court, a charming 3-bedroom, 2-bath brick home nestled in the desirable Halcyon Summit community of Montgomery, Alabama. Beautifully updated and ready to impress, this inviting property features an open floor plan enhanced by updated paint and carpet, and attractive luxury vinyl plank flooring in the main living areas. The spacious living and great rooms boast elegant 10-foot ceilings and a cozy fireplace, perfect for gatherings and everyday relaxation.The kitchen is equipped with updated appliances, ample cabinetry, pantry space, and a lovely breakfast area with views of your private backyard oasis. The primary suite offers comfort and convenience with a generous walk-in closet, dual vanity, jetted tub, and separate shower.Step outside onto the covered patio and enjoy the sparkling in-ground pool, recently upgraded with a new pool liner and pump—perfect for summer entertaining or peaceful relaxation. Additional features include an attached two-car garage complete with workshop flooring and ample storage shelves.Conveniently located just minutes from East Chase shopping, Auburn University at Montgomery (AUM), Baptist East Hospital, and easy access to I-85, this home offers both comfort and prime accessibility. Don't miss your chance to own this beautiful property in a sought-after neighborhood. Schedule your viewing today!
Home Details
Home Type
- Single Family
Est. Annual Taxes
- $2,367
Year Built
- Built in 1997
Lot Details
- 8,712 Sq Ft Lot
- Property is Fully Fenced
HOA Fees
- Property has a Home Owners Association
Parking
- 2 Car Attached Garage
Home Design
- Brick Exterior Construction
- Slab Foundation
Interior Spaces
- 1,722 Sq Ft Home
- 1-Story Property
- High Ceiling
- 1 Fireplace
- Blinds
- Insulated Doors
- Fire and Smoke Detector
- Washer and Dryer Hookup
Kitchen
- Electric Oven
- <<selfCleaningOvenToken>>
- Electric Cooktop
- <<microwave>>
- Dishwasher
- Disposal
Flooring
- Carpet
- Tile
Bedrooms and Bathrooms
- 3 Bedrooms
- Walk-In Closet
- 2 Full Bathrooms
- Garden Bath
- Separate Shower
Pool
- In Ground Pool
- Pool Equipment Stays
Schools
- Halcyon Elementary School
- Carr Middle School
- Park Crossing High School
Utilities
- Cooling Available
- Heat Pump System
- Gas Water Heater
Additional Features
- Energy-Efficient Doors
- Covered patio or porch
- City Lot
Community Details
- Halcyon Summit Subdivision
Listing and Financial Details
- Assessor Parcel Number 09-05-16-2-000-004.067
Ownership History
Purchase Details
Home Financials for this Owner
Home Financials are based on the most recent Mortgage that was taken out on this home.Purchase Details
Home Financials for this Owner
Home Financials are based on the most recent Mortgage that was taken out on this home.Purchase Details
Purchase Details
Home Financials for this Owner
Home Financials are based on the most recent Mortgage that was taken out on this home.Purchase Details
Home Financials for this Owner
Home Financials are based on the most recent Mortgage that was taken out on this home.Similar Homes in Montgomery, AL
Home Values in the Area
Average Home Value in this Area
Purchase History
| Date | Type | Sale Price | Title Company |
|---|---|---|---|
| Warranty Deed | $275,000 | None Listed On Document | |
| Warranty Deed | $265,000 | None Listed On Document | |
| Interfamily Deed Transfer | -- | None Available | |
| Warranty Deed | $165,000 | None Available | |
| Warranty Deed | -- | -- |
Mortgage History
| Date | Status | Loan Amount | Loan Type |
|---|---|---|---|
| Open | $270,019 | FHA | |
| Previous Owner | $132,000 | New Conventional | |
| Previous Owner | $132,000 | New Conventional | |
| Previous Owner | $166,000 | Unknown | |
| Previous Owner | $133,900 | No Value Available |
Property History
| Date | Event | Price | Change | Sq Ft Price |
|---|---|---|---|---|
| 06/18/2025 06/18/25 | Sold | $275,000 | -1.8% | $160 / Sq Ft |
| 05/26/2025 05/26/25 | Pending | -- | -- | -- |
| 05/07/2025 05/07/25 | For Sale | $279,900 | 0.0% | $163 / Sq Ft |
| 04/28/2025 04/28/25 | Pending | -- | -- | -- |
| 04/07/2025 04/07/25 | For Sale | $279,900 | +5.6% | $163 / Sq Ft |
| 08/02/2024 08/02/24 | Sold | $265,000 | -1.5% | $154 / Sq Ft |
| 07/26/2024 07/26/24 | Pending | -- | -- | -- |
| 06/24/2024 06/24/24 | Price Changed | $269,000 | -2.2% | $156 / Sq Ft |
| 02/28/2024 02/28/24 | For Sale | $275,000 | +66.7% | $160 / Sq Ft |
| 06/28/2013 06/28/13 | Sold | $165,000 | -5.7% | $96 / Sq Ft |
| 06/03/2013 06/03/13 | Pending | -- | -- | -- |
| 04/10/2013 04/10/13 | For Sale | $174,900 | -- | $102 / Sq Ft |
Tax History Compared to Growth
Tax History
| Year | Tax Paid | Tax Assessment Tax Assessment Total Assessment is a certain percentage of the fair market value that is determined by local assessors to be the total taxable value of land and additions on the property. | Land | Improvement |
|---|---|---|---|---|
| 2024 | $2,367 | $48,620 | $6,000 | $42,620 |
| 2023 | $2,367 | $22,830 | $3,000 | $19,830 |
| 2022 | $1,486 | $20,360 | $3,000 | $17,360 |
| 2021 | $1,332 | $36,500 | $6,000 | $30,500 |
| 2020 | $1,271 | $17,410 | $3,000 | $14,410 |
| 2019 | $608 | $17,760 | $3,000 | $14,760 |
| 2018 | $651 | $17,820 | $3,000 | $14,820 |
| 2017 | $586 | $34,360 | $6,000 | $28,360 |
| 2014 | $576 | $16,891 | $3,000 | $13,891 |
| 2013 | -- | $16,030 | $3,000 | $13,030 |
Agents Affiliated with this Home
-
Don Brewer

Seller's Agent in 2025
Don Brewer
ARC Realty-Elmore
(334) 221-0279
14 in this area
57 Total Sales
-
Alexus Kenney
A
Buyer's Agent in 2025
Alexus Kenney
eXp Realty, LLC. - Southern Br
(888) 923-5547
1 in this area
1 Total Sale
-
Anna Kate Bowen

Seller's Agent in 2024
Anna Kate Bowen
Aegis-Michaud Properties Inc
(334) 799-3597
141 in this area
267 Total Sales
-
Terri Martin

Seller's Agent in 2013
Terri Martin
David Kahn Company
(334) 207-0632
20 in this area
73 Total Sales
-
David Kahn

Seller Co-Listing Agent in 2013
David Kahn
David Kahn & Co. Real Estate
(334) 207-0876
19 in this area
82 Total Sales
Map
Source: Montgomery Area Association of REALTORS®
MLS Number: 572665
APN: 09-05-16-2-000-004.104
- 7415 Brampton Ln
- 7591 Pinnacle Point
- 7648 Steele Ridge Dr
- 7117 Stamford Ct
- 1256 Autumn Ridge Rd
- 420 Woodhaven Ct
- 949 Somerset Dr
- 8049 Copperfield Dr
- 8115 Bridgewater Trace
- 8023 Ansley Trace
- 92 Oldfield Dr
- 7467 Old Pump Rd
- 8661 Lillian Place
- 7025 Wynlakes Blvd
- 7807 Halcyon Forest Trail
- 7240 Brisbane Place
- 7208 Brisbane Place
- 1536 Grantham Dr
- 6424 Halcyon Dr
- 6630 Luxembourg Cir






