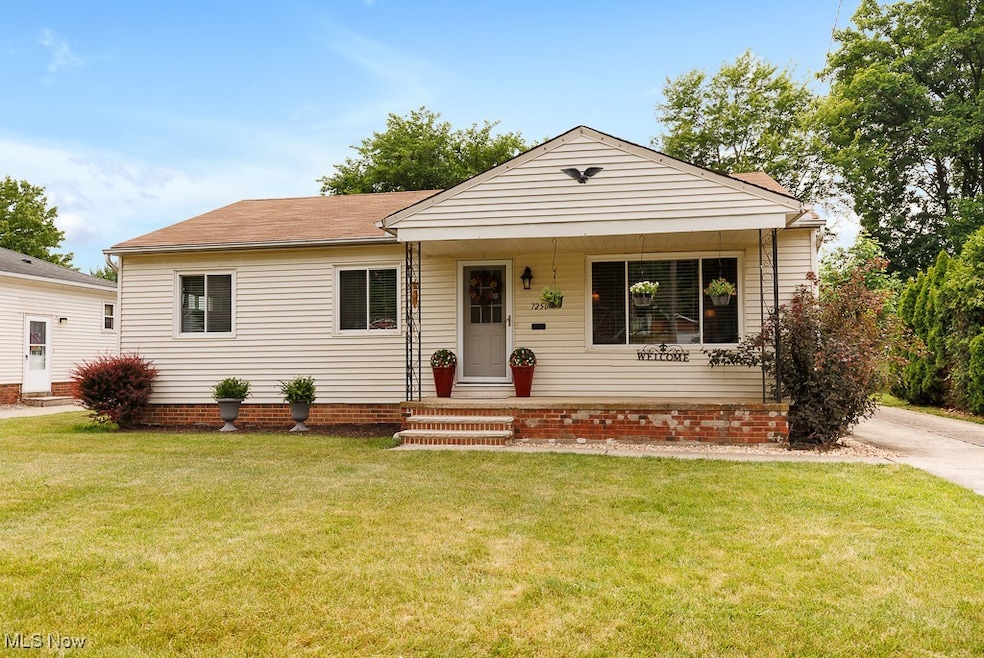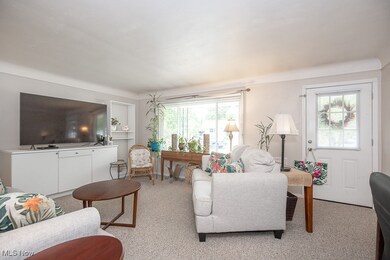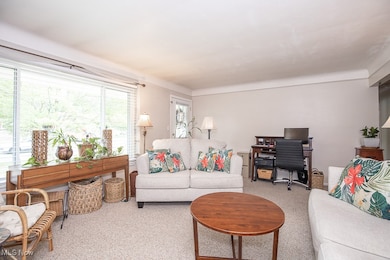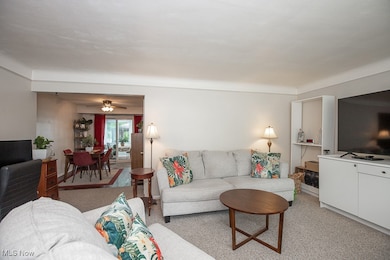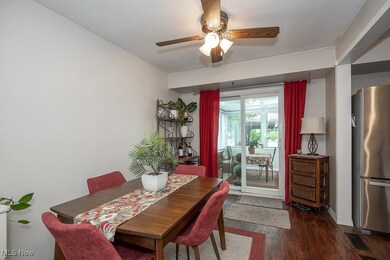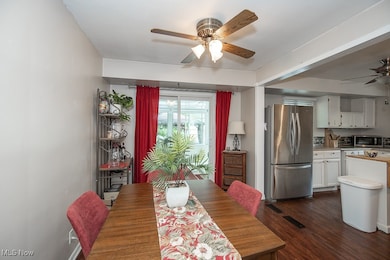
Estimated payment $1,492/month
Highlights
- Deck
- Enclosed patio or porch
- 2 Car Garage
- No HOA
- Forced Air Heating and Cooling System
- 1-Story Property
About This Home
Welcome to this charming 3 bedroom 2 full bath ranch in a fantastic location in Parma! Step into the cozy living room
filled with tons of natural light and plenty of space to entertain. This home was built for comfort and functionality! The
first floor offers 3 bedrooms, a full bath, a nice-sized dining area, and a spacious kitchen complete with stainless steel
appliances! If you love entertaining, this home is for you! From the three-season room, to the fully finished basement,
to the deck out back with a metal gazebo covering, there is no shortage of space to host friends and family! The
basement can also serve as a secondary living space or additional bedroom with the full bath to the right of the stairs.
There is tons of storage in the basement as well. Updates include water heater 2021, furnace 2023, front entry door
2023, garage door 2021, chimney 2023, & metal 10X12 gazebo 2023. Schedule your showing today!! You don't want to
miss out on this one!
Listing Agent
Berkshire Hathaway HomeServices Stouffer Realty Brokerage Email: mlotenero@stoufferrealty.com, 440-759-9121 License #2020001910 Listed on: 06/26/2025

Home Details
Home Type
- Single Family
Est. Annual Taxes
- $2,950
Year Built
- Built in 1959
Lot Details
- 8,999 Sq Ft Lot
Parking
- 2 Car Garage
- Driveway
- On-Street Parking
Home Design
- Slab Foundation
- Asphalt Roof
- Aluminum Siding
- Vinyl Siding
Interior Spaces
- 1-Story Property
- Partially Finished Basement
- Laundry in Basement
- Dryer
Kitchen
- Range<<rangeHoodToken>>
- Dishwasher
- Disposal
Bedrooms and Bathrooms
- 3 Main Level Bedrooms
- 2 Full Bathrooms
Outdoor Features
- Deck
- Enclosed patio or porch
Utilities
- Forced Air Heating and Cooling System
- Heating System Uses Gas
Community Details
- No Home Owners Association
Listing and Financial Details
- Assessor Parcel Number 456-14-041
Map
Home Values in the Area
Average Home Value in this Area
Tax History
| Year | Tax Paid | Tax Assessment Tax Assessment Total Assessment is a certain percentage of the fair market value that is determined by local assessors to be the total taxable value of land and additions on the property. | Land | Improvement |
|---|---|---|---|---|
| 2024 | $2,950 | $56,175 | $13,300 | $42,875 |
| 2023 | $2,488 | $42,600 | $10,820 | $31,780 |
| 2022 | $2,491 | $42,600 | $10,820 | $31,780 |
| 2021 | $2,558 | $42,600 | $10,820 | $31,780 |
| 2020 | $2,328 | $35,810 | $9,100 | $26,710 |
| 2019 | $2,213 | $102,300 | $26,000 | $76,300 |
| 2018 | $2,213 | $35,810 | $9,100 | $26,710 |
| 2017 | $1,939 | $30,210 | $6,650 | $23,560 |
| 2016 | $2,594 | $30,210 | $6,650 | $23,560 |
| 2015 | $2,439 | $30,210 | $6,650 | $23,560 |
| 2014 | $2,439 | $30,210 | $6,650 | $23,560 |
Property History
| Date | Event | Price | Change | Sq Ft Price |
|---|---|---|---|---|
| 06/29/2025 06/29/25 | Pending | -- | -- | -- |
| 06/26/2025 06/26/25 | For Sale | $225,000 | -- | $101 / Sq Ft |
Purchase History
| Date | Type | Sale Price | Title Company |
|---|---|---|---|
| Survivorship Deed | $120,000 | Ohio Title Corp | |
| Deed | $64,000 | -- | |
| Deed | -- | -- |
Mortgage History
| Date | Status | Loan Amount | Loan Type |
|---|---|---|---|
| Open | $55,000 | Balloon | |
| Closed | $55,000 | New Conventional | |
| Closed | $26,000 | Future Advance Clause Open End Mortgage | |
| Closed | $90,959 | FHA | |
| Closed | $96,204 | FHA | |
| Closed | $90,000 | Purchase Money Mortgage |
Similar Homes in the area
Source: MLS Now
MLS Number: 5134901
APN: 456-14-041
- 7271 Whitaker Dr
- 7277 Whitaker Dr
- 7080 Arcadia Dr
- 7045 Anthony Ln
- 7367 Arrow Wood Oval
- 8132 Pinehurst Dr
- 6984 Greenbriar Dr
- 9439 Independence Blvd
- 8375 Royal Ridge Dr
- 10424 Moore Dr
- 10760 Meadowbrook Dr
- 9201 Pleasant Lake Blvd
- 6417 Thoreau Dr
- 10821 Barrington Blvd
- 11303 Woodview Blvd
- 10117 Vienna Dr
- 10438 N Church Dr Unit 207
- 5901 Dawn Vista Oval
- 6801 Sandy Hook Dr
- 11609 Lawndale Dr
