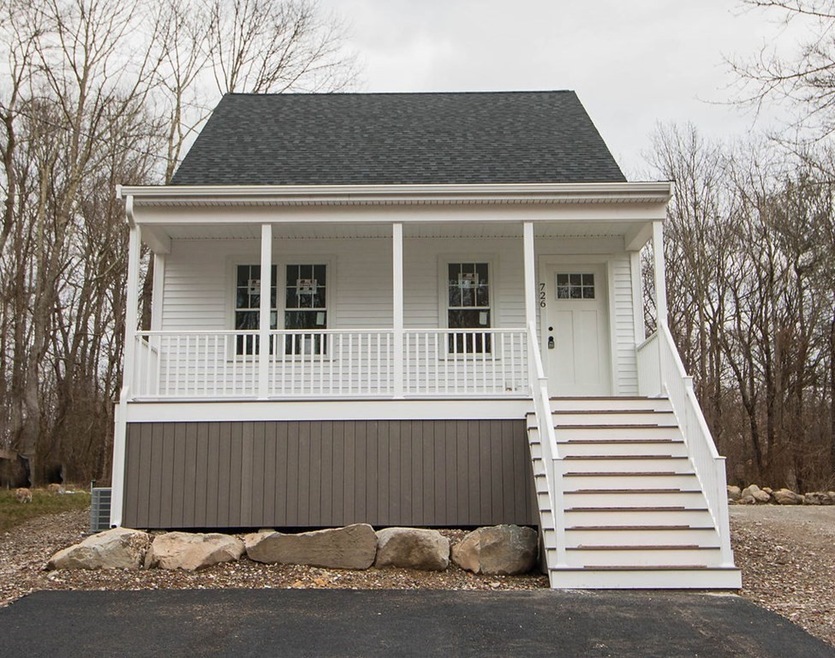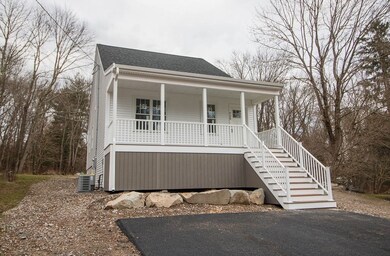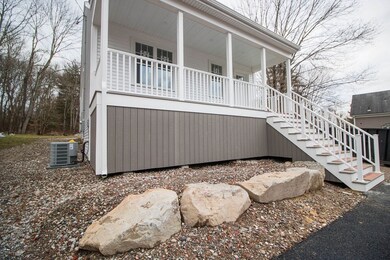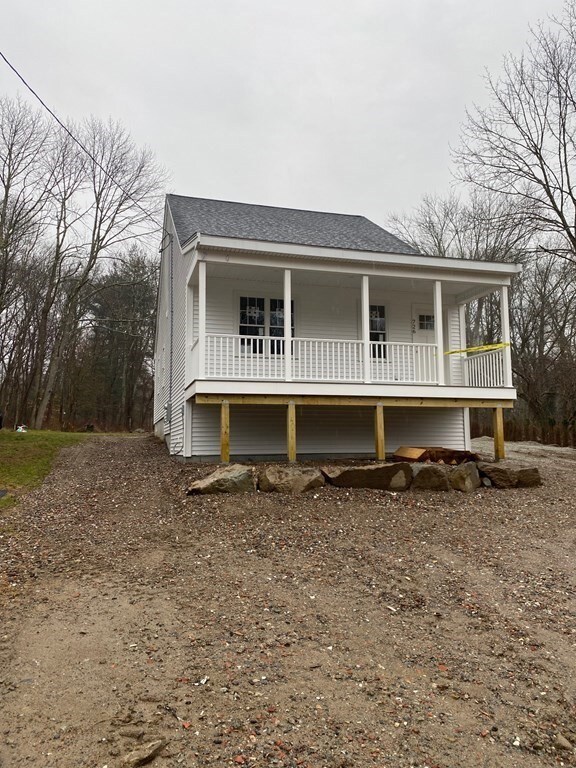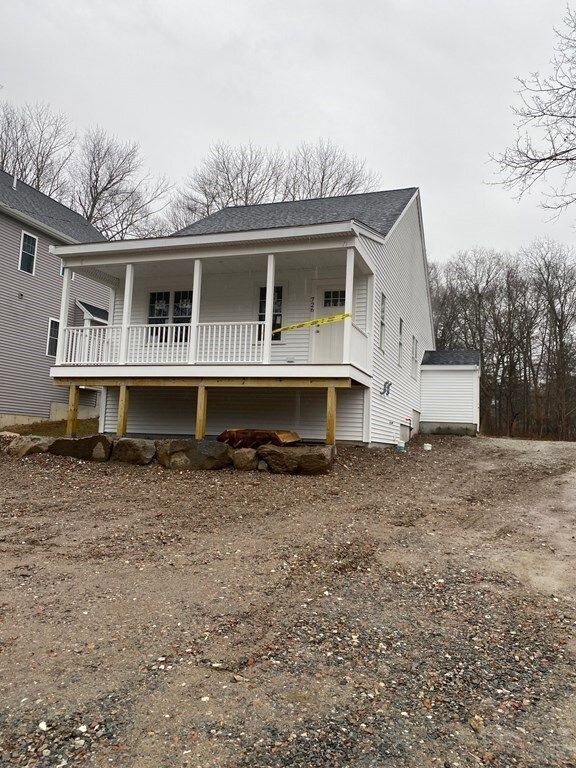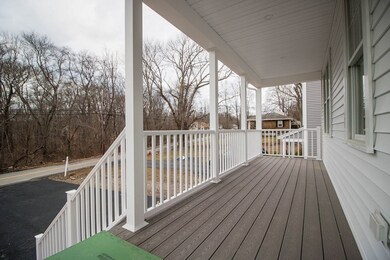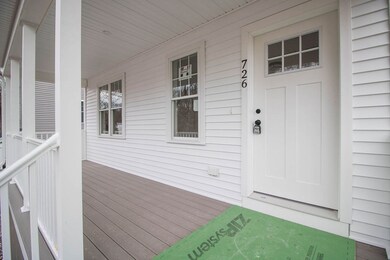
726 Dighton Ave Taunton, MA 02780
Somerset NeighborhoodHighlights
- Home Theater
- Wooded Lot
- Wood Flooring
- Property is near public transit
- Ranch Style House
- Solid Surface Countertops
About This Home
As of May 2024Cute as a button! BRAND NEW 2 bedroom ranch with finished basement. This open floor plan makes this home feel so spacious. Modern finishes throughout. Kitchen includes gorgeous white cabinetry, quartz counters, recessed lighting and stainless appliances. Two private bedrooms off the living room. Primary bedroom with 2 large closets. Enjoy your oversized basement family room perfect for a media or game room. Large level backyard with stone 12 x 12 patio. Full length farmers porch with composite decking ready for your rocking chairs. City water, city sewer, on demand hot water and a high efficiency HVAC system. Close to shopping and 2 minutes from RT 44. Quality materials used throughout and one year builder's warranty. No showings until the open house Sunday March 5th 11:00-12:30 pm.
Home Details
Home Type
- Single Family
Est. Annual Taxes
- $999
Year Built
- Built in 2023
Lot Details
- 0.52 Acre Lot
- Near Conservation Area
- Cleared Lot
- Wooded Lot
Home Design
- Ranch Style House
- Frame Construction
- Shingle Roof
- Concrete Perimeter Foundation
Interior Spaces
- 1,384 Sq Ft Home
- Ceiling Fan
- Recessed Lighting
- Insulated Windows
- Insulated Doors
- Home Theater
- Partially Finished Basement
- Basement Fills Entire Space Under The House
- Washer and Electric Dryer Hookup
Kitchen
- Stove
- Range<<rangeHoodToken>>
- <<microwave>>
- Plumbed For Ice Maker
- Dishwasher
- Stainless Steel Appliances
- Kitchen Island
- Solid Surface Countertops
Flooring
- Wood
- Wall to Wall Carpet
- Laminate
- Tile
Bedrooms and Bathrooms
- 2 Bedrooms
- 1 Full Bathroom
Parking
- 5 Car Parking Spaces
- Driveway
- Open Parking
- Off-Street Parking
Eco-Friendly Details
- Energy-Efficient Thermostat
Outdoor Features
- Patio
- Porch
Location
- Property is near public transit
- Property is near schools
Utilities
- Forced Air Heating and Cooling System
- 1 Cooling Zone
- 1 Heating Zone
- Natural Gas Connected
- Propane Water Heater
- Cable TV Available
Listing and Financial Details
- Assessor Parcel Number 2968446
Community Details
Overview
- No Home Owners Association
Recreation
- Bike Trail
Ownership History
Purchase Details
Home Financials for this Owner
Home Financials are based on the most recent Mortgage that was taken out on this home.Similar Homes in the area
Home Values in the Area
Average Home Value in this Area
Purchase History
| Date | Type | Sale Price | Title Company |
|---|---|---|---|
| Deed | $76,000 | -- | |
| Deed | $76,000 | -- |
Mortgage History
| Date | Status | Loan Amount | Loan Type |
|---|---|---|---|
| Open | $404,000 | Purchase Money Mortgage | |
| Closed | $404,000 | Purchase Money Mortgage | |
| Closed | $464,782 | Purchase Money Mortgage | |
| Closed | $350,000 | Stand Alone Refi Refinance Of Original Loan | |
| Closed | $325,000 | New Conventional | |
| Closed | $101,500 | No Value Available | |
| Closed | $65,630 | No Value Available | |
| Closed | $72,393 | No Value Available | |
| Closed | $74,335 | Purchase Money Mortgage |
Property History
| Date | Event | Price | Change | Sq Ft Price |
|---|---|---|---|---|
| 05/10/2024 05/10/24 | Sold | $505,000 | +3.5% | $365 / Sq Ft |
| 04/08/2024 04/08/24 | Pending | -- | -- | -- |
| 04/02/2024 04/02/24 | For Sale | $488,000 | +7.3% | $353 / Sq Ft |
| 04/14/2023 04/14/23 | Sold | $455,000 | +3.4% | $329 / Sq Ft |
| 03/21/2023 03/21/23 | Pending | -- | -- | -- |
| 03/20/2023 03/20/23 | Price Changed | $439,900 | -10.2% | $318 / Sq Ft |
| 03/02/2023 03/02/23 | For Sale | $489,900 | -- | $354 / Sq Ft |
Tax History Compared to Growth
Tax History
| Year | Tax Paid | Tax Assessment Tax Assessment Total Assessment is a certain percentage of the fair market value that is determined by local assessors to be the total taxable value of land and additions on the property. | Land | Improvement |
|---|---|---|---|---|
| 2025 | $5,782 | $528,500 | $139,000 | $389,500 |
| 2024 | $5,646 | $504,600 | $139,000 | $365,600 |
| 2023 | $1,871 | $155,300 | $145,300 | $10,000 |
| 2022 | $1,485 | $112,700 | $112,700 | $0 |
| 2021 | $2,748 | $193,500 | $102,400 | $91,100 |
| 2020 | $2,706 | $182,100 | $102,300 | $79,800 |
| 2019 | $2,678 | $169,900 | $102,300 | $67,600 |
| 2018 | $2,625 | $167,000 | $103,300 | $63,700 |
| 2017 | $2,404 | $153,000 | $97,900 | $55,100 |
| 2016 | $2,332 | $148,700 | $95,100 | $53,600 |
| 2015 | $2,256 | $150,300 | $95,100 | $55,200 |
| 2014 | $2,208 | $151,100 | $95,100 | $56,000 |
Agents Affiliated with this Home
-
Robyn and Sean Sold My House Team

Seller's Agent in 2024
Robyn and Sean Sold My House Team
Suburban Lifestyle Real Estate
(774) 696-6402
1 in this area
183 Total Sales
-
Nogueira Realty Team
N
Buyer's Agent in 2024
Nogueira Realty Team
RE/MAX
(508) 823-2700
6 in this area
70 Total Sales
-
Cyndi Arpin

Seller's Agent in 2023
Cyndi Arpin
CA Real Estate and Design
(508) 802-0469
24 in this area
109 Total Sales
-
Laurie Henighan

Buyer's Agent in 2023
Laurie Henighan
Barber Real Estate
(781) 775-9248
1 in this area
52 Total Sales
Map
Source: MLS Property Information Network (MLS PIN)
MLS Number: 73083367
APN: TAUN-000115-000064
- 822 Dighton Ave
- 588 Dighton Ave
- 45 Colt Cir Unit B
- 1438 Somerset Ave
- 233R Summer St
- 221 Summer St
- 163 Baker Rd W
- 0 Baker Rd W
- 20 Forest St
- 58 Lawton St
- 421 Gray Terrace
- 227 White Oak Terrace
- 239 Mapleleaf Dr
- 50 Highland St Unit 37
- 554 Berkley St
- 569 Berkley
- 513 Berkley St
- 65 Nichols Dr
- 424 Winthrop St
- 22 Arbor Way
