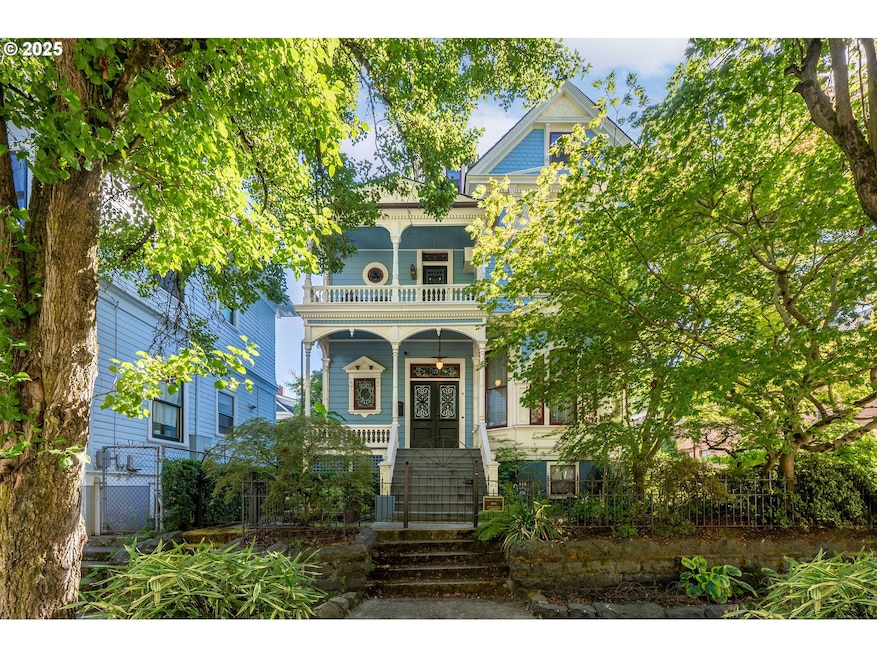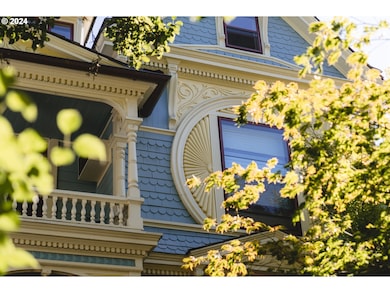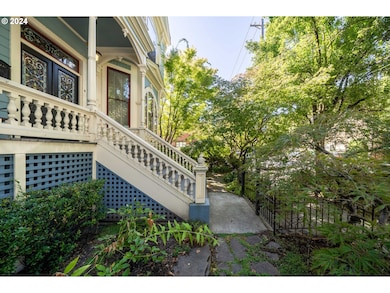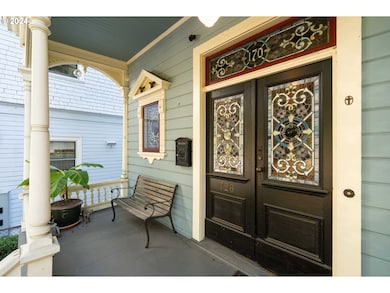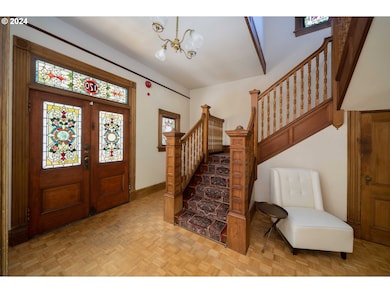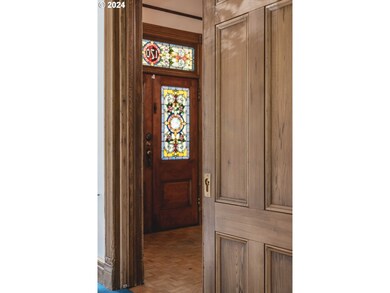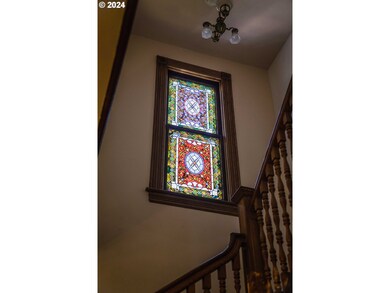726 NW 22nd Ave Portland, OR 97210
Northwest District NeighborhoodEstimated payment $9,467/month
Highlights
- Built-In Refrigerator
- 2-minute walk to Nw 22Nd & Lovejoy
- Deck
- Lincoln High School Rated A
- Wolf Appliances
- Wood Burning Stove
About This Home
This stunning home is a superb example of Victorian Queen Anne Architecture, rich in history and details. Known as the 'Nathan Loeb House,' it has been meticulously cared for and artfully updated by the current owners. Original stained glass Povey Bros. windows grace the facade. Hand carved wood working delineates the formal living and sitting room with built in bookshelves and fireplace creating a serene setting. A formal dining room welcomes holiday dinners! The chef's kitchen was renovated by the Neil Kelly Co and features a Wolf 6 burner gas range, Sub Zero refrigerator/freezer. The upper floors provide plenty of space for dens, offices, and even flexible living options to suit today's multigenerational needs. The 2nd floor has an option for a second kitchen, while there are additional laundry connections on the 3rd floor. A magical 'secret garden' is enclosed with a brick wall, koi pond and stone waterfall. The expansive deck and fire-pit promise romantic evenings of dining al fresco. Updated with dual HVAC, sprinklered 3rd floor, new roof, copper gutters and downspouts. Wood shop and garage have 220v electric for woodworking/crafts and car charging capability. Part of what makes this home so special is an oversized garage and off-street parking for 5+ vehicles. This is a rare find in the coveted Alphabet District of Portland. Forest Park, Washington Park and the Willamette River Greenway all close by for the most unique outdoor recreation in any city. The best restaurants and shops are all outside your door! [Home Energy Score = 1. HES Report at
Home Details
Home Type
- Single Family
Est. Annual Taxes
- $22,033
Year Built
- Built in 1893
Lot Details
- 5,227 Sq Ft Lot
- Fenced
- Level Lot
- Sprinkler System
Parking
- 2 Car Attached Garage
- Oversized Parking
- Garage Door Opener
- Driveway
- Off-Street Parking
- Controlled Entrance
Home Design
- Victorian Architecture
- Composition Roof
- Wood Siding
Interior Spaces
- 5,712 Sq Ft Home
- 3-Story Property
- High Ceiling
- Skylights
- 2 Fireplaces
- Wood Burning Stove
- Gas Fireplace
- Bay Window
- Wood Frame Window
- Family Room
- Living Room
- Dining Room
- Bonus Room
- Washer and Dryer
Kitchen
- Free-Standing Gas Range
- Built-In Refrigerator
- Dishwasher
- Wolf Appliances
- Stainless Steel Appliances
- Kitchen Island
- Granite Countertops
- Quartz Countertops
- Disposal
Flooring
- Wood
- Wall to Wall Carpet
- Concrete
- Tile
- Vinyl
Bedrooms and Bathrooms
- 7 Bedrooms
Basement
- Basement Fills Entire Space Under The House
- Exterior Basement Entry
Home Security
- Security System Owned
- Security Lights
- Storm Windows
- Fire Sprinkler System
Eco-Friendly Details
- Green Certified Home
- Watersense Fixture
Outdoor Features
- Deck
- Outdoor Water Feature
- Fire Pit
Schools
- Chapman Elementary School
- West Sylvan Middle School
- Lincoln High School
Utilities
- Window Unit Cooling System
- 95% Forced Air Zoned Heating and Cooling System
- Heating System Uses Gas
- Baseboard Heating
- Gas Water Heater
- High Speed Internet
Community Details
- No Home Owners Association
- Electric Vehicle Charging Station
Listing and Financial Details
- Assessor Parcel Number R198488
Map
Home Values in the Area
Average Home Value in this Area
Tax History
| Year | Tax Paid | Tax Assessment Tax Assessment Total Assessment is a certain percentage of the fair market value that is determined by local assessors to be the total taxable value of land and additions on the property. | Land | Improvement |
|---|---|---|---|---|
| 2025 | $22,854 | $848,970 | -- | -- |
| 2024 | $22,033 | $824,250 | -- | -- |
| 2023 | $21,186 | $800,250 | $0 | $0 |
| 2022 | $20,727 | $776,950 | $0 | $0 |
| 2021 | $20,376 | $754,330 | $0 | $0 |
| 2020 | $18,691 | $732,360 | $0 | $0 |
| 2019 | $18,004 | $711,030 | $0 | $0 |
| 2018 | $17,474 | $690,330 | $0 | $0 |
| 2017 | $16,748 | $670,230 | $0 | $0 |
| 2016 | $15,326 | $650,710 | $0 | $0 |
| 2015 | $14,924 | $631,760 | $0 | $0 |
| 2014 | $14,698 | $613,360 | $0 | $0 |
Property History
| Date | Event | Price | List to Sale | Price per Sq Ft |
|---|---|---|---|---|
| 06/29/2025 06/29/25 | Price Changed | $1,455,000 | -3.0% | $255 / Sq Ft |
| 06/26/2025 06/26/25 | Price Changed | $1,500,000 | +3.1% | $263 / Sq Ft |
| 06/26/2025 06/26/25 | Price Changed | $1,455,000 | -3.0% | $255 / Sq Ft |
| 05/15/2025 05/15/25 | For Sale | $1,500,000 | 0.0% | $263 / Sq Ft |
| 04/04/2025 04/04/25 | Pending | -- | -- | -- |
| 01/23/2025 01/23/25 | For Sale | $1,500,000 | 0.0% | $263 / Sq Ft |
| 01/18/2025 01/18/25 | Pending | -- | -- | -- |
| 10/21/2024 10/21/24 | Price Changed | $1,500,000 | -4.8% | $263 / Sq Ft |
| 09/12/2024 09/12/24 | Price Changed | $1,575,000 | -7.1% | $276 / Sq Ft |
| 07/13/2024 07/13/24 | Price Changed | $1,695,000 | -5.8% | $297 / Sq Ft |
| 05/18/2024 05/18/24 | For Sale | $1,800,000 | -- | $315 / Sq Ft |
Purchase History
| Date | Type | Sale Price | Title Company |
|---|---|---|---|
| Warranty Deed | $670,000 | -- |
Mortgage History
| Date | Status | Loan Amount | Loan Type |
|---|---|---|---|
| Open | $469,000 | Purchase Money Mortgage |
Source: Regional Multiple Listing Service (RMLS)
MLS Number: 24339862
APN: R198488
- 2222 NW Irving St
- 2109 NW Irving St
- 2109 NW Irving St Unit 114
- 2109 NW Irving St Unit 304
- 2253 NW Irving St Unit 4
- 2076 NW Johnson St Unit 203
- 2247 NW Kearney St
- 2083 NW Johnson St Unit 52
- 2083 NW Johnson St Unit 5
- 2233 NW Flanders St
- 2373 NW Johnson St
- 2137 NW Everett St Unit B
- 2015 NW Flanders St Unit 214
- 2176 NW Everett St Unit 1
- 1215 NW 21st Ave
- 333 NW 20th Ave Unit 2
- 218 NW 22nd Place
- 2454 NW Westover Rd Unit A104
- 2448 NW Westover Rd Unit E402
- 2141 NW Davis St Unit 302
- 2109 NW Irving St
- 2112 NW Irving St
- 2273 NW Hoyt St
- 529 NW 21st Ave Unit ID1309848P
- 507 NW 22nd Ave Unit 2
- 2240-2250 NW Lovejoy St
- 2338 NW Hoyt St
- 2065 NW Flanders St
- 1964 NW Johnson St
- 2209 NW Everett St
- 2015 NW Flanders St Unit 408
- 2015 NW Flanders St Unit 212
- 2104 NW Everett St Unit ID1309885P
- 777 NW 19th Ave
- 2256 NW Overton St
- 2175 NW Davis St
- 18 NW 22nd Place Unit ID1309892P
- 18 NW 22nd Place Unit ID1309857P
- 550-550 NW 19th Ave
- 2260 NW Pettygrove St
