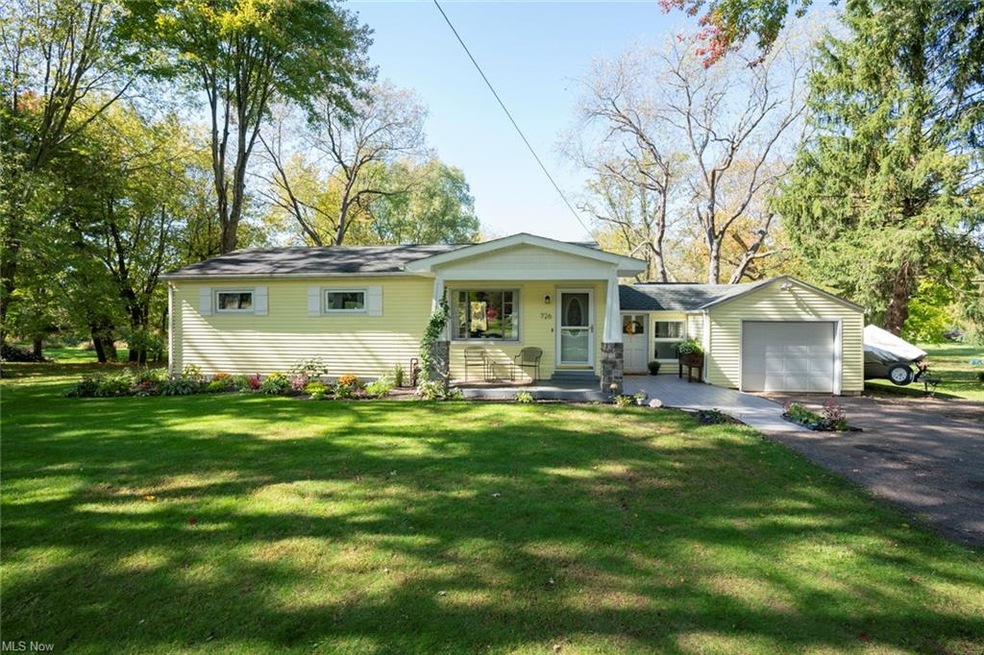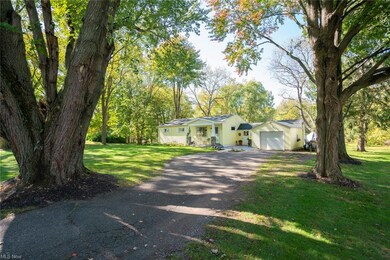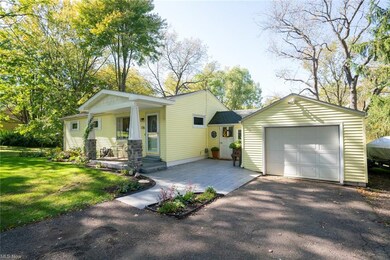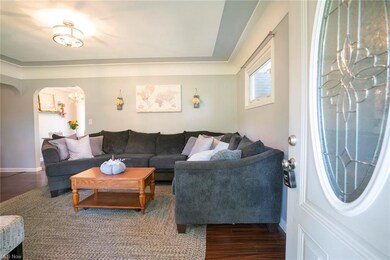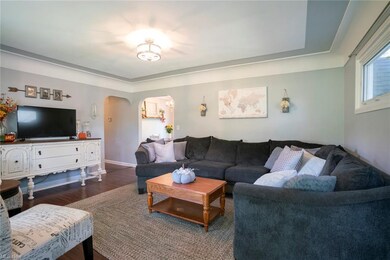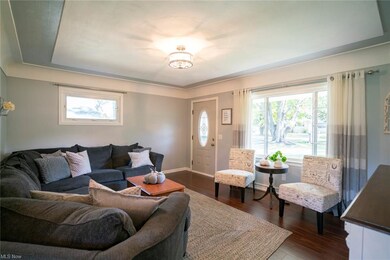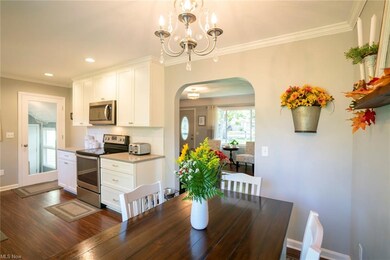
726 Wesleyan Ave Barberton, OH 44203
North Barberton NeighborhoodHighlights
- 1.2 Acre Lot
- 1 Car Attached Garage
- Forced Air Heating and Cooling System
- Porch
- Patio
- Heated Garage
About This Home
As of November 2020Welcome to your new home, a gorgeous Ranch on over an acre! Walk in through the front door to find the living room with refinished hardwood floors and picture window that gleams with natural light. The kitchen has been completely remodeled with white, Shaker cabinets, ss appliances, Quartz countertops, subway tile backsplash and recessed lighting. New sliding door leads out to backyard. Full bathroom on first floor remodeled with tile flooring, vanity, tub surround and mirror. Three bedrooms on first floor with refinished hardwood floors. Fresh paint throughout! First floor laundry in breezeway makes it very convenient. One car attached garage with service door to backyard. Basement has rec area, finished workout room and full bathroom. Other updates include: HWT (2020), hook up to public sewer, front porch addition, light fixtures, interior doors, all plumbing and stamped concrete patio. Don't miss your chance to
make this beautiful home yours!
Last Agent to Sell the Property
Berkshire Hathaway HomeServices Stouffer Realty License #2015000660 Listed on: 10/07/2020

Last Buyer's Agent
Rhonda Abbott
Deleted Agent License #2010002001

Home Details
Home Type
- Single Family
Est. Annual Taxes
- $2,021
Year Built
- Built in 1956
Lot Details
- 1.2 Acre Lot
- Lot Dimensions are 100x522
- Unpaved Streets
Home Design
- Asphalt Roof
- Vinyl Construction Material
Interior Spaces
- 984 Sq Ft Home
- 1-Story Property
Kitchen
- Range<<rangeHoodToken>>
- <<microwave>>
- Dishwasher
Bedrooms and Bathrooms
- 3 Main Level Bedrooms
Partially Finished Basement
- Basement Fills Entire Space Under The House
- Sump Pump
Parking
- 1 Car Attached Garage
- Heated Garage
- Garage Door Opener
Outdoor Features
- Patio
- Porch
Utilities
- Forced Air Heating and Cooling System
- Heating System Uses Gas
Community Details
- Barberton Gardens Community
Listing and Financial Details
- Assessor Parcel Number 4700176
Ownership History
Purchase Details
Home Financials for this Owner
Home Financials are based on the most recent Mortgage that was taken out on this home.Purchase Details
Home Financials for this Owner
Home Financials are based on the most recent Mortgage that was taken out on this home.Purchase Details
Home Financials for this Owner
Home Financials are based on the most recent Mortgage that was taken out on this home.Similar Homes in Barberton, OH
Home Values in the Area
Average Home Value in this Area
Purchase History
| Date | Type | Sale Price | Title Company |
|---|---|---|---|
| Warranty Deed | $142,500 | Allegiance Title | |
| Warranty Deed | $55,000 | None Available | |
| Fiduciary Deed | $57,000 | Attorney |
Mortgage History
| Date | Status | Loan Amount | Loan Type |
|---|---|---|---|
| Open | $138,225 | New Conventional | |
| Previous Owner | $118,808 | FHA | |
| Previous Owner | $54,150 | Purchase Money Mortgage |
Property History
| Date | Event | Price | Change | Sq Ft Price |
|---|---|---|---|---|
| 11/12/2020 11/12/20 | Sold | $142,500 | +9.7% | $145 / Sq Ft |
| 10/12/2020 10/12/20 | Pending | -- | -- | -- |
| 10/07/2020 10/07/20 | For Sale | $129,900 | +136.2% | $132 / Sq Ft |
| 11/17/2017 11/17/17 | Sold | $55,000 | -8.2% | $57 / Sq Ft |
| 08/09/2017 08/09/17 | Pending | -- | -- | -- |
| 07/10/2017 07/10/17 | Price Changed | $59,900 | 0.0% | $62 / Sq Ft |
| 07/10/2017 07/10/17 | For Sale | $59,900 | -20.0% | $62 / Sq Ft |
| 06/15/2017 06/15/17 | Pending | -- | -- | -- |
| 05/24/2017 05/24/17 | Price Changed | $74,900 | -6.3% | $78 / Sq Ft |
| 01/26/2017 01/26/17 | For Sale | $79,900 | -- | $83 / Sq Ft |
Tax History Compared to Growth
Tax History
| Year | Tax Paid | Tax Assessment Tax Assessment Total Assessment is a certain percentage of the fair market value that is determined by local assessors to be the total taxable value of land and additions on the property. | Land | Improvement |
|---|---|---|---|---|
| 2025 | $3,139 | $57,862 | $18,277 | $39,585 |
| 2024 | $3,139 | $57,862 | $18,277 | $39,585 |
| 2023 | $3,139 | $57,862 | $18,277 | $39,585 |
| 2022 | $2,351 | $37,090 | $11,715 | $25,375 |
| 2021 | $1,920 | $30,283 | $11,715 | $18,568 |
| 2020 | $1,811 | $30,290 | $11,720 | $18,570 |
| 2019 | $2,021 | $30,400 | $9,480 | $20,920 |
| 2018 | $1,957 | $29,880 | $9,480 | $20,400 |
| 2017 | $1,939 | $29,880 | $9,480 | $20,400 |
| 2016 | $1,943 | $29,060 | $9,480 | $19,580 |
| 2015 | $1,939 | $29,060 | $9,480 | $19,580 |
| 2014 | $1,354 | $29,060 | $9,480 | $19,580 |
| 2013 | $1,309 | $29,060 | $9,480 | $19,580 |
Agents Affiliated with this Home
-
Sarah Halsey

Seller's Agent in 2020
Sarah Halsey
Berkshire Hathaway HomeServices Stouffer Realty
(330) 268-0102
1 in this area
139 Total Sales
-
R
Buyer's Agent in 2020
Rhonda Abbott
Deleted Agent
-
Mark Young

Seller's Agent in 2017
Mark Young
EXP Realty, LLC.
(330) 289-9433
3 in this area
385 Total Sales
Map
Source: MLS Now
MLS Number: 4230602
APN: 47-00176
- 519 Otterbein Ave
- 171 W Hiram St
- 626 Orchard Ave
- V/L Huron St
- 613 Wooster Rd N
- 714 N Summit St
- 0 Wooster Rd N
- 44 W Summit St
- 442 Wooster Rd N
- 41 New St
- 307 Lucas St
- 229 Glenn St
- 46 Brown St
- 583 Creedmore Ave
- 180 Glenn St
- 621 Creedmore Ave
- 302 Washington Ave
- 0 Romig Ave
- 415 Lincoln Ave
- 4044 Summit Rd
