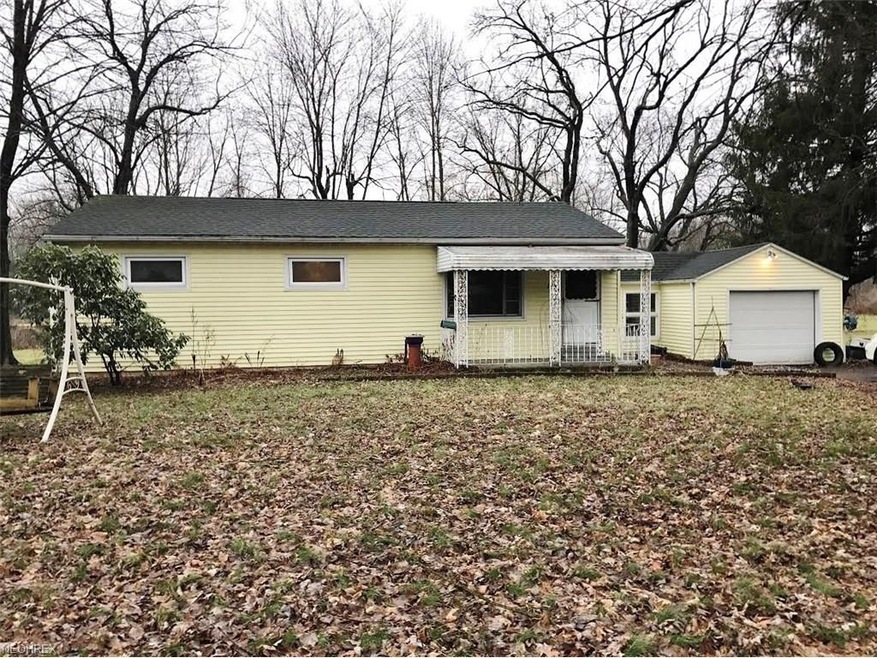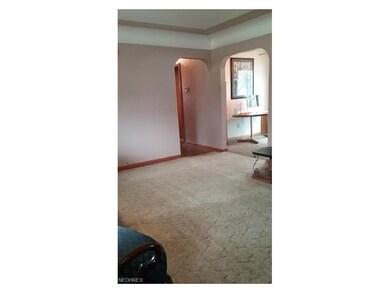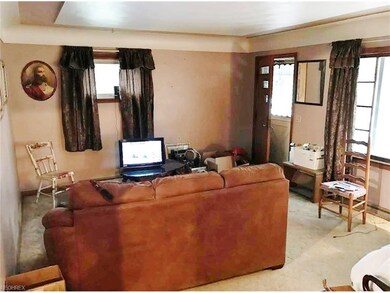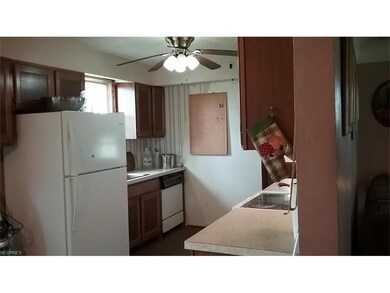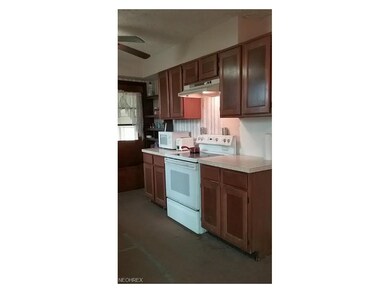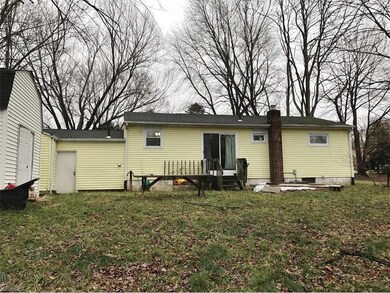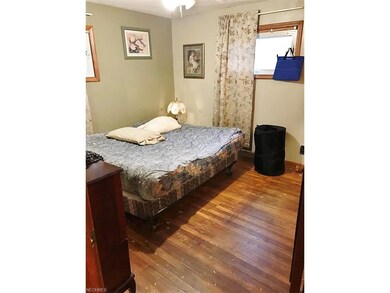
726 Wesleyan Ave Barberton, OH 44203
North Barberton NeighborhoodHighlights
- 1.2 Acre Lot
- Forced Air Heating and Cooling System
- 1-Story Property
- 1 Car Detached Garage
About This Home
As of November 2020Great location in Barberton! 3 bedrooms/1 full bath, living room, eat-in kitchen and laundry room all on one floor! Needs some TLC, but has great potential. Newer shed out back on over an acre lot. Don't miss the opportunity to make this yours!
Last Agent to Sell the Property
EXP Realty, LLC. License #2007003792 Listed on: 01/26/2017

Home Details
Home Type
- Single Family
Year Built
- Built in 1956
Lot Details
- 1.2 Acre Lot
- Lot Dimensions are 100x522
Parking
- 1 Car Detached Garage
Home Design
- Asphalt Roof
Interior Spaces
- 960 Sq Ft Home
- 1-Story Property
- Unfinished Basement
- Basement Fills Entire Space Under The House
- Dryer
Kitchen
- <<builtInOvenToken>>
- Range<<rangeHoodToken>>
Bedrooms and Bathrooms
- 3 Bedrooms
- 1 Full Bathroom
Utilities
- Forced Air Heating and Cooling System
- Heating System Uses Gas
- Septic Tank
Community Details
- Barberton Gardens Community
Listing and Financial Details
- Assessor Parcel Number 4700176
Ownership History
Purchase Details
Home Financials for this Owner
Home Financials are based on the most recent Mortgage that was taken out on this home.Purchase Details
Home Financials for this Owner
Home Financials are based on the most recent Mortgage that was taken out on this home.Purchase Details
Home Financials for this Owner
Home Financials are based on the most recent Mortgage that was taken out on this home.Similar Homes in the area
Home Values in the Area
Average Home Value in this Area
Purchase History
| Date | Type | Sale Price | Title Company |
|---|---|---|---|
| Warranty Deed | $142,500 | Allegiance Title | |
| Warranty Deed | $55,000 | None Available | |
| Fiduciary Deed | $57,000 | Attorney |
Mortgage History
| Date | Status | Loan Amount | Loan Type |
|---|---|---|---|
| Open | $138,225 | New Conventional | |
| Previous Owner | $118,808 | FHA | |
| Previous Owner | $54,150 | Purchase Money Mortgage |
Property History
| Date | Event | Price | Change | Sq Ft Price |
|---|---|---|---|---|
| 11/12/2020 11/12/20 | Sold | $142,500 | +9.7% | $145 / Sq Ft |
| 10/12/2020 10/12/20 | Pending | -- | -- | -- |
| 10/07/2020 10/07/20 | For Sale | $129,900 | +136.2% | $132 / Sq Ft |
| 11/17/2017 11/17/17 | Sold | $55,000 | -8.2% | $57 / Sq Ft |
| 08/09/2017 08/09/17 | Pending | -- | -- | -- |
| 07/10/2017 07/10/17 | Price Changed | $59,900 | 0.0% | $62 / Sq Ft |
| 07/10/2017 07/10/17 | For Sale | $59,900 | -20.0% | $62 / Sq Ft |
| 06/15/2017 06/15/17 | Pending | -- | -- | -- |
| 05/24/2017 05/24/17 | Price Changed | $74,900 | -6.3% | $78 / Sq Ft |
| 01/26/2017 01/26/17 | For Sale | $79,900 | -- | $83 / Sq Ft |
Tax History Compared to Growth
Tax History
| Year | Tax Paid | Tax Assessment Tax Assessment Total Assessment is a certain percentage of the fair market value that is determined by local assessors to be the total taxable value of land and additions on the property. | Land | Improvement |
|---|---|---|---|---|
| 2025 | $3,139 | $57,862 | $18,277 | $39,585 |
| 2024 | $3,139 | $57,862 | $18,277 | $39,585 |
| 2023 | $3,139 | $57,862 | $18,277 | $39,585 |
| 2022 | $2,351 | $37,090 | $11,715 | $25,375 |
| 2021 | $1,920 | $30,283 | $11,715 | $18,568 |
| 2020 | $1,811 | $30,290 | $11,720 | $18,570 |
| 2019 | $2,021 | $30,400 | $9,480 | $20,920 |
| 2018 | $1,957 | $29,880 | $9,480 | $20,400 |
| 2017 | $1,939 | $29,880 | $9,480 | $20,400 |
| 2016 | $1,943 | $29,060 | $9,480 | $19,580 |
| 2015 | $1,939 | $29,060 | $9,480 | $19,580 |
| 2014 | $1,354 | $29,060 | $9,480 | $19,580 |
| 2013 | $1,309 | $29,060 | $9,480 | $19,580 |
Agents Affiliated with this Home
-
Sarah Halsey

Seller's Agent in 2020
Sarah Halsey
Berkshire Hathaway HomeServices Stouffer Realty
(330) 268-0102
1 in this area
139 Total Sales
-
R
Buyer's Agent in 2020
Rhonda Abbott
Deleted Agent
-
Mark Young

Seller's Agent in 2017
Mark Young
EXP Realty, LLC.
(330) 289-9433
3 in this area
385 Total Sales
Map
Source: MLS Now
MLS Number: 3872984
APN: 47-00176
- 519 Otterbein Ave
- 171 W Hiram St
- 626 Orchard Ave
- V/L Huron St
- 613 Wooster Rd N
- 714 N Summit St
- 0 Wooster Rd N
- 44 W Summit St
- 442 Wooster Rd N
- 41 New St
- 307 Lucas St
- 229 Glenn St
- 46 Brown St
- 583 Creedmore Ave
- 180 Glenn St
- 621 Creedmore Ave
- 302 Washington Ave
- 0 Romig Ave
- 415 Lincoln Ave
- 4044 Summit Rd
