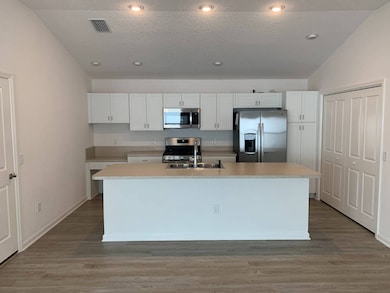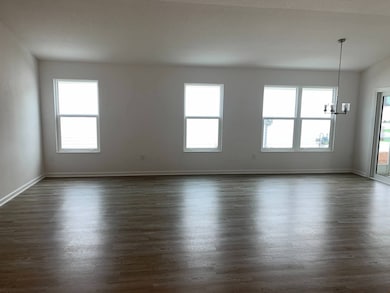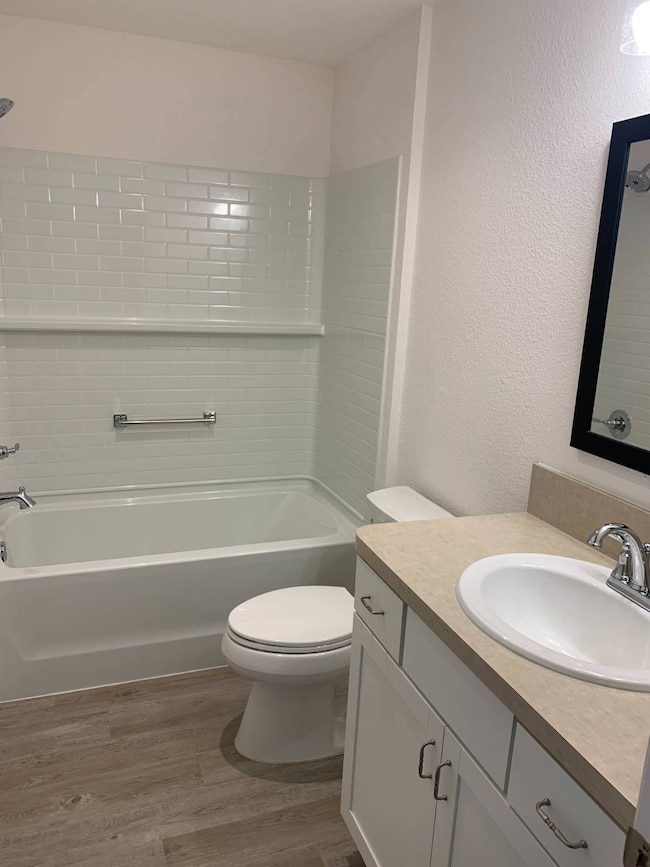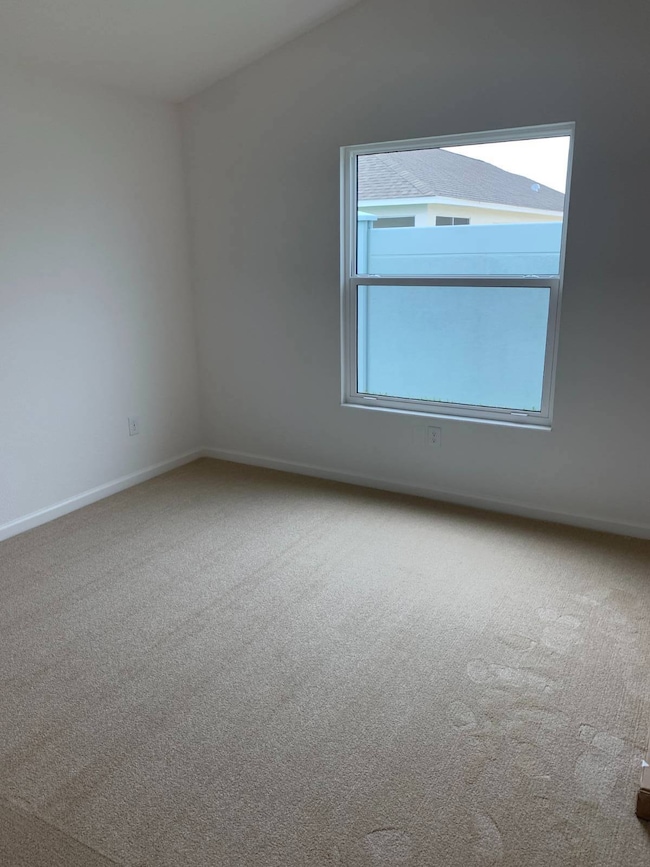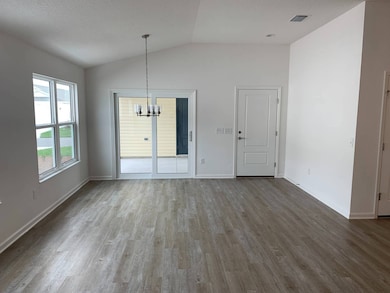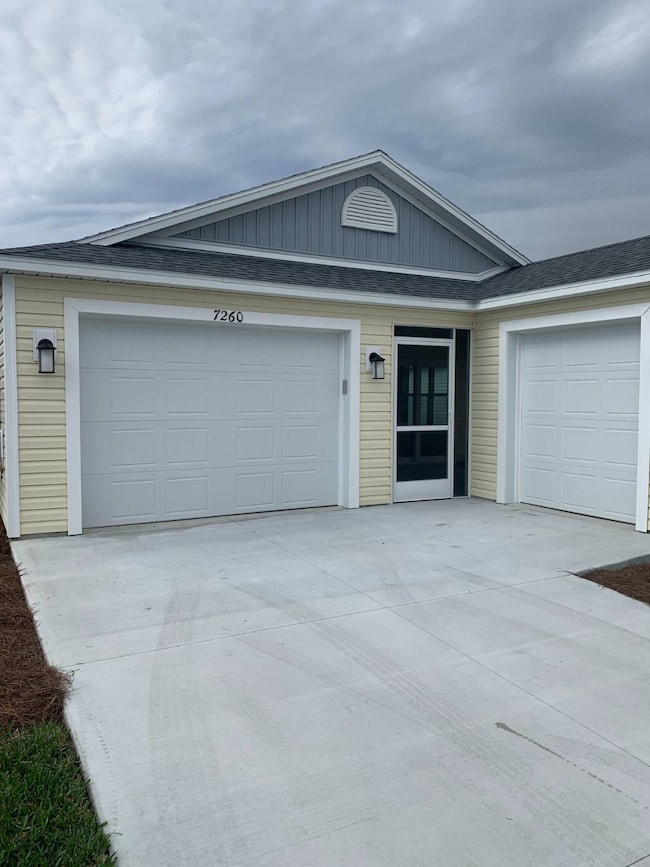7260 Draper Ave The Villages, FL 32163
Highlights
- Open Floorplan
- Enclosed patio or porch
- Walk-In Closet
- Great Room
- 2 Car Attached Garage
- Living Room
About This Home
GORGEOUS UNFURNISHED HOME IN THE VILLAGE OF LAKE DENHAM AND JUST MINUTES BY GOLF CART TO THE SAWGRASS GROVE ENTERTAINMENT COMPLEX, EASTPORT TOWN SQUARE, RECREATION FACILITIES & GOLF COURSES ***** 2 Bedroom/2 Bath Emerald Patio Villa built in 2023.Home has screened-covered lanai, Side patio, One car garage and a Separate Golf Cart Garage. The owners En-Suite features double vanity, spacious walk-in shower & large walk-in closet. There is a 2nd bedroom & bath with combination tub/shower, single vanity and linen closet. ***** The GREAT ROOM consists of a living room, dining room and island kitchen with breakfast bar combination . The KITCHEN has a double sink and stainless steel appliances with GAS Stove. The adjoining inside laundry has both WASHER & DRYER. ***** Rent includes the Amenity Fee, Water, Sewer, Garbage & Lawn Care. Tenant will be responsible for Electricity, Gas, Internet & Cable. Pets will be considered on an individual basis! Tenant will need to apply for Resident ID cards. The cost is $50 for 2. We will assist in obtaining the ID cards. ***** This magnificent home is available now so you can experience all The Villages has to offer.
Home Details
Home Type
- Single Family
Year Built
- Built in 2023
Parking
- 2 Car Attached Garage
- Driveway
Home Design
- Villa
- Frame Construction
- Asphalt Roof
- Vinyl Siding
Interior Spaces
- 1,295 Sq Ft Home
- 1-Story Property
- Open Floorplan
- Great Room
- Living Room
- Dining Room
Kitchen
- Oven
- Microwave
- Dishwasher
- Laminate Countertops
- Disposal
Flooring
- Carpet
- Laminate
Bedrooms and Bathrooms
- 2 Bedrooms
- En-Suite Primary Bedroom
- Walk-In Closet
- 2 Full Bathrooms
Laundry
- Laundry Room
- Dryer
- Washer
Utilities
- Central Air
- Propane Stove
- Water Heater
Additional Features
- Enclosed patio or porch
- Sprinkler System
Community Details
- The Villages Community
- The Villages Subdivision
Listing and Financial Details
- 7-Month Minimum Lease Term
Map
Source: My State MLS
MLS Number: 11538820
- 7315 Cornwall Way
- 1214 Eunice St
- 1225 Eunice St
- 865 Conroe St
- 7250 Trundle Terrace
- 1392 Kenneth St
- 6991 Sugar Creek Path
- 1435 Jeremy Cir
- 6964 Sugar Creek Path
- 6988 Lawrenceville Way
- 1449 Jeremy Cir
- 7169 Denver Ave
- 503 Verlander St
- 1581 Rowell St
- 7539 Hagemeyer Place
- 1645 McLucas Ln
- 6949 Minchew Cir
- 7014 Elaine Ct
- 6986 Elaine Ct
- 6877 Minchew Cir
- 928 Veronica Ct
- 930 Eugene Terrace
- 7315 Cornwall Way
- 1392 Kenneth St
- 2224 Mansell Path
- 1195 Chiasson Ave
- 1226 Sean Curran Ct
- 1642 Echols Ct
- 6564 Holovak Terrace
- 6487 Peter Ln
- 3363 Curlew Ave
- 20032 Royal Tern Ct
- 3687 Caspian St
- 20007 Royal Tern Ct
- 29214 Armoyan Blvd
- 20000 Royal Tern Ct
- 19994 Royal Tern Ct
- 29274 Armoyan Blvd
- 29310 Armoyan Bv
- 4011 Palm Dr

