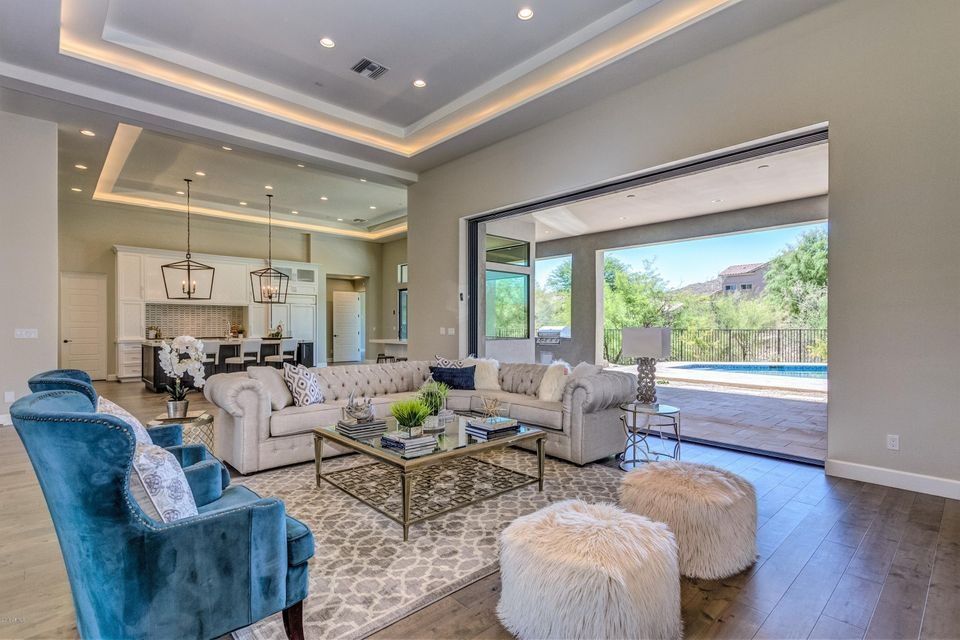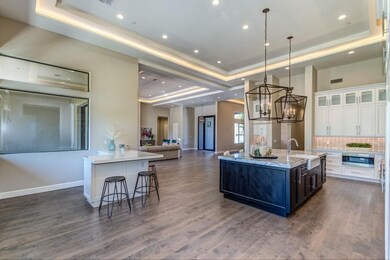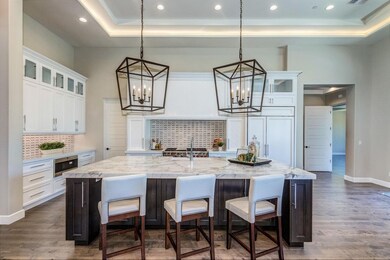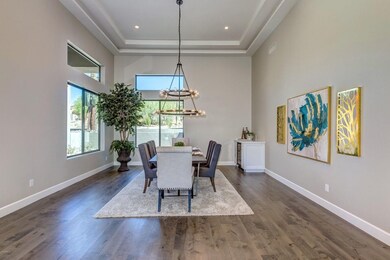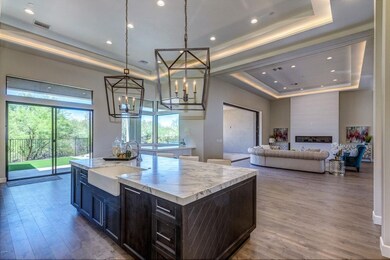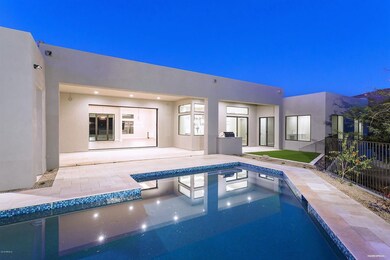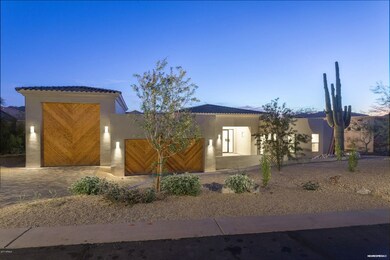
7260 E Eagle Crest Dr Unit 47 Mesa, AZ 85207
Las Sendas NeighborhoodHighlights
- Concierge
- Golf Course Community
- Heated Spa
- Franklin at Brimhall Elementary School Rated A
- Fitness Center
- RV Garage
About This Home
As of January 2021BACK ON MARKET - BUYER COULD NOT PERFORM - NEW CONSTRUCTION! Your opportunity to have this BRAND NEW TRANSITIONAL SOFT CONTEMPORARY CUSTOM HOME by Luxury Living Homes - Featuring ALL SINGLE LEVEL LIVING w/ dazzling finishes, DRAMATIC 14' CEILINGS, 1 BR CASITA OR FLEX SPACE & A RARE 50' RV GARAGE! DESIRABLE OPEN GREAT ROOM FLOOR PLAN offers 4,633 sf, precision cut wood grain floors, designer lighting, & pre-wired CAT 5 smart home. Kitchen offers custom soft close cabinetry, marble counters & SUBZERO/WOLF appliances. Resort backyard w/ heated pool & spa, Built-in BBQ & various entertaining spaces. Enjoy all that Las Sendas has to offer - exceptional amenities and fabulous outdoor recreation, including an award winning 18-hole Golf Course & Spectacular city & mtn views thru the community.
Last Agent to Sell the Property
Keller Williams Arizona Realty License #SA572109000 Listed on: 09/02/2016

Home Details
Home Type
- Single Family
Est. Annual Taxes
- $1,073
Year Built
- Built in 2016 | Under Construction
Lot Details
- 0.5 Acre Lot
- Desert faces the front and back of the property
- Wrought Iron Fence
- Block Wall Fence
- Front and Back Yard Sprinklers
- Sprinklers on Timer
HOA Fees
- $111 Monthly HOA Fees
Parking
- 6 Car Garage
- 3 Carport Spaces
- Garage ceiling height seven feet or more
- Garage Door Opener
- RV Garage
Home Design
- Contemporary Architecture
- Wood Frame Construction
- Spray Foam Insulation
- Tile Roof
- Foam Roof
- Stucco
Interior Spaces
- 4,633 Sq Ft Home
- 1-Story Property
- Central Vacuum
- Ceiling height of 9 feet or more
- Ceiling Fan
- 2 Fireplaces
- Gas Fireplace
- Double Pane Windows
- ENERGY STAR Qualified Windows with Low Emissivity
- Wood Flooring
- Mountain Views
- Smart Home
Kitchen
- Breakfast Bar
- Gas Cooktop
- <<builtInMicrowave>>
- Kitchen Island
Bedrooms and Bathrooms
- 4 Bedrooms
- Primary Bathroom is a Full Bathroom
- 4.5 Bathrooms
- Dual Vanity Sinks in Primary Bathroom
- Bathtub With Separate Shower Stall
Pool
- Heated Spa
- Play Pool
- Pool Pump
Outdoor Features
- Covered patio or porch
- Built-In Barbecue
Schools
- Las Sendas Elementary School
- Fremont Junior High School
- Red Mountain High School
Utilities
- Refrigerated Cooling System
- Zoned Heating
- Heating System Uses Natural Gas
- Water Softener
- Cable TV Available
Listing and Financial Details
- Tax Lot 47
- Assessor Parcel Number 219-17-320
Community Details
Overview
- Association fees include ground maintenance
- Las Sendas Association, Phone Number (480) 551-4300
- Built by Luxury Living Homes LLC
- Las Sendas Subdivision
Amenities
- Concierge
- Clubhouse
- Recreation Room
Recreation
- Golf Course Community
- Tennis Courts
- Community Playground
- Fitness Center
- Heated Community Pool
- Community Spa
- Bike Trail
Security
- Gated Community
Ownership History
Purchase Details
Home Financials for this Owner
Home Financials are based on the most recent Mortgage that was taken out on this home.Purchase Details
Home Financials for this Owner
Home Financials are based on the most recent Mortgage that was taken out on this home.Purchase Details
Home Financials for this Owner
Home Financials are based on the most recent Mortgage that was taken out on this home.Purchase Details
Home Financials for this Owner
Home Financials are based on the most recent Mortgage that was taken out on this home.Purchase Details
Home Financials for this Owner
Home Financials are based on the most recent Mortgage that was taken out on this home.Purchase Details
Home Financials for this Owner
Home Financials are based on the most recent Mortgage that was taken out on this home.Purchase Details
Purchase Details
Purchase Details
Home Financials for this Owner
Home Financials are based on the most recent Mortgage that was taken out on this home.Purchase Details
Purchase Details
Purchase Details
Purchase Details
Home Financials for this Owner
Home Financials are based on the most recent Mortgage that was taken out on this home.Purchase Details
Purchase Details
Similar Homes in Mesa, AZ
Home Values in the Area
Average Home Value in this Area
Purchase History
| Date | Type | Sale Price | Title Company |
|---|---|---|---|
| Warranty Deed | $1,467,500 | Chicago Title Agency | |
| Warranty Deed | -- | Security Title Agency Inc | |
| Warranty Deed | -- | Accommodation | |
| Warranty Deed | -- | Great American Title Agency | |
| Interfamily Deed Transfer | -- | Great American Title Agency | |
| Warranty Deed | $1,200,000 | First American Title Insuran | |
| Interfamily Deed Transfer | -- | Clear Title Agency Of Az Llc | |
| Warranty Deed | -- | None Available | |
| Warranty Deed | -- | None Available | |
| Interfamily Deed Transfer | -- | Security Title Agency | |
| Cash Sale Deed | $125,000 | Security Title Agency | |
| Cash Sale Deed | $106,500 | Pioneer Title Agency Inc | |
| Cash Sale Deed | $67,500 | Pioneer Title Agency Inc | |
| Warranty Deed | $295,000 | Capital Title Agency Inc | |
| Warranty Deed | $85,850 | Transnation Title Insurance | |
| Interfamily Deed Transfer | -- | Transnation Title Insurance |
Mortgage History
| Date | Status | Loan Amount | Loan Type |
|---|---|---|---|
| Open | $1,024,500 | New Conventional | |
| Previous Owner | $579,502 | New Conventional | |
| Previous Owner | $840,000 | Adjustable Rate Mortgage/ARM | |
| Previous Owner | $948,600 | Stand Alone Refi Refinance Of Original Loan | |
| Previous Owner | $600,000 | Construction | |
| Previous Owner | $236,000 | New Conventional |
Property History
| Date | Event | Price | Change | Sq Ft Price |
|---|---|---|---|---|
| 01/15/2021 01/15/21 | Sold | $1,467,500 | -5.3% | $317 / Sq Ft |
| 01/09/2021 01/09/21 | For Sale | $1,549,000 | 0.0% | $334 / Sq Ft |
| 01/09/2021 01/09/21 | Price Changed | $1,549,000 | 0.0% | $334 / Sq Ft |
| 12/01/2020 12/01/20 | Pending | -- | -- | -- |
| 11/23/2020 11/23/20 | For Sale | $1,549,000 | +29.1% | $334 / Sq Ft |
| 07/16/2018 07/16/18 | Sold | $1,200,000 | -3.9% | $259 / Sq Ft |
| 05/31/2018 05/31/18 | Pending | -- | -- | -- |
| 05/10/2018 05/10/18 | Price Changed | $1,249,000 | -0.1% | $270 / Sq Ft |
| 05/01/2018 05/01/18 | For Sale | $1,250,000 | 0.0% | $270 / Sq Ft |
| 03/29/2018 03/29/18 | Pending | -- | -- | -- |
| 03/07/2018 03/07/18 | Price Changed | $1,250,000 | -3.5% | $270 / Sq Ft |
| 02/16/2018 02/16/18 | For Sale | $1,295,000 | 0.0% | $280 / Sq Ft |
| 02/16/2018 02/16/18 | Price Changed | $1,295,000 | +8.4% | $280 / Sq Ft |
| 02/16/2018 02/16/18 | Price Changed | $1,195,000 | 0.0% | $258 / Sq Ft |
| 01/13/2018 01/13/18 | Price Changed | $1,195,000 | 0.0% | $258 / Sq Ft |
| 04/14/2017 04/14/17 | Pending | -- | -- | -- |
| 09/02/2016 09/02/16 | For Sale | $1,195,000 | +856.0% | $258 / Sq Ft |
| 12/13/2013 12/13/13 | Sold | $125,000 | -10.7% | $27 / Sq Ft |
| 11/07/2013 11/07/13 | Pending | -- | -- | -- |
| 01/06/2013 01/06/13 | For Sale | $139,900 | -- | $30 / Sq Ft |
Tax History Compared to Growth
Tax History
| Year | Tax Paid | Tax Assessment Tax Assessment Total Assessment is a certain percentage of the fair market value that is determined by local assessors to be the total taxable value of land and additions on the property. | Land | Improvement |
|---|---|---|---|---|
| 2025 | $6,970 | $72,510 | -- | -- |
| 2024 | $7,176 | $69,057 | -- | -- |
| 2023 | $7,176 | $105,660 | $21,130 | $84,530 |
| 2022 | $7,027 | $87,900 | $17,580 | $70,320 |
| 2021 | $7,113 | $85,910 | $17,180 | $68,730 |
| 2020 | $6,420 | $80,930 | $16,180 | $64,750 |
| 2019 | $5,959 | $75,150 | $15,030 | $60,120 |
| 2018 | $1,124 | $18,210 | $18,210 | $0 |
| 2017 | $1,091 | $16,155 | $16,155 | $0 |
| 2016 | $1,070 | $16,680 | $16,680 | $0 |
| 2015 | $1,073 | $15,984 | $15,984 | $0 |
Agents Affiliated with this Home
-
W
Seller's Agent in 2021
William Lewis
Sterling Fine Properties
-
Jonathan Badiaco

Seller Co-Listing Agent in 2021
Jonathan Badiaco
Williams Luxury Homes
(928) 301-9455
2 in this area
32 Total Sales
-
Shar Rundio

Buyer's Agent in 2021
Shar Rundio
SERHANT.
(480) 560-7255
7 in this area
85 Total Sales
-
S
Buyer's Agent in 2021
Sharlene Rundio
eXp Realty
-
Renee Merritt

Seller's Agent in 2018
Renee Merritt
Keller Williams Arizona Realty
(480) 522-6135
7 in this area
77 Total Sales
-
Christine Anthony

Seller Co-Listing Agent in 2018
Christine Anthony
Russ Lyon Sotheby's International Realty
(480) 200-0972
11 in this area
83 Total Sales
Map
Source: Arizona Regional Multiple Listing Service (ARMLS)
MLS Number: 5492995
APN: 219-17-320
- 7013 E Summit Trail Cir
- 4317 N Brighton Cir
- 5814 E Scafell Cir
- 6929 E Trailridge Cir
- 4146 N Lomond
- 7445 E Eagle Crest Dr Unit 1111
- 7445 E Eagle Crest Dr Unit 1015
- 7445 E Eagle Crest Dr Unit 1064
- 7445 E Eagle Crest Dr Unit 1068
- 7445 E Eagle Crest Dr Unit 1094
- 6931 E Teton Cir
- 3946 N Pinnacle Hills Cir
- 6334 E Viewmont Dr Unit 9
- 6334 E Viewmont Dr Unit 29
- 3856 N St Elias Cir
- 6446 E Trailridge Cir Unit 59
- 6936 E Snowdon St
- 6460 E Trailridge Cir Unit 2
- 6941 E Snowdon St
- 7134 E Sandia St
