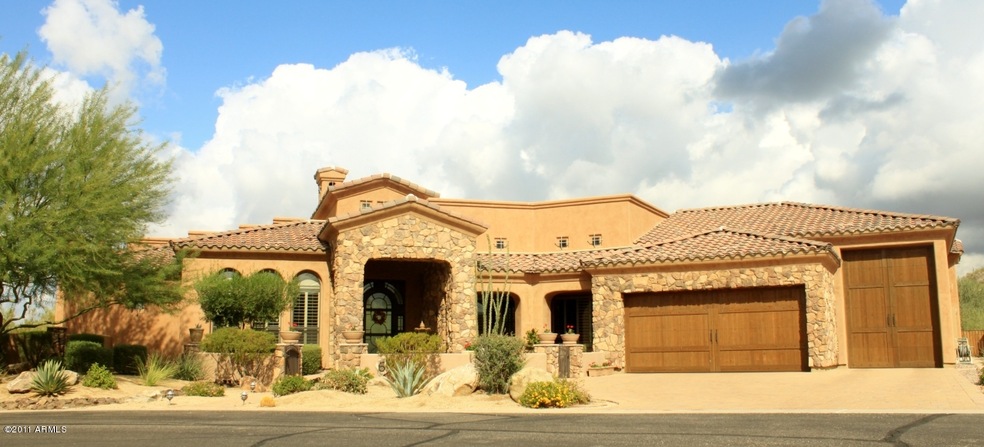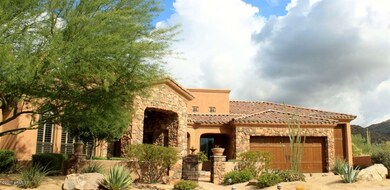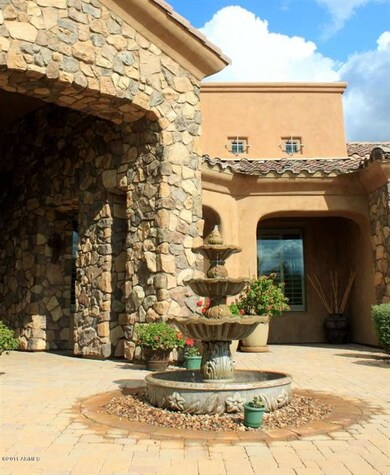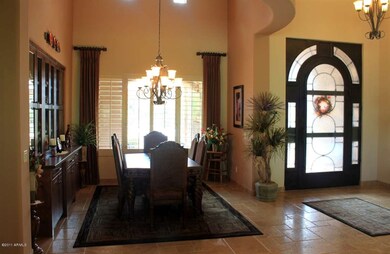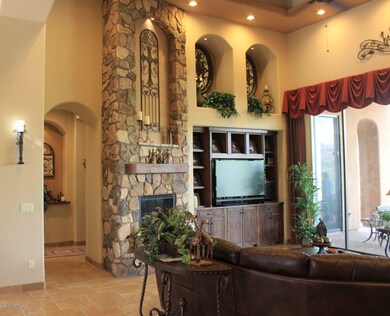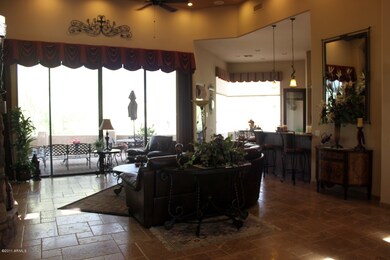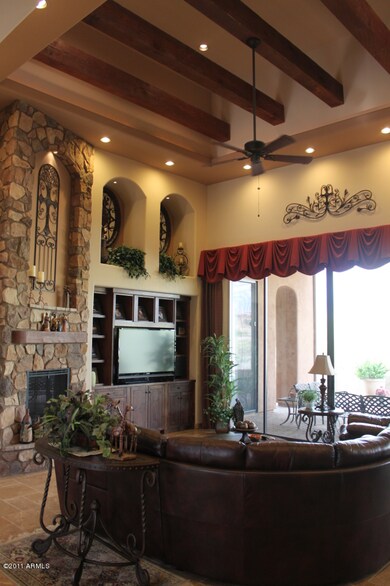
7260 E Eagle Crest Dr Unit 6 Mesa, AZ 85207
Las Sendas NeighborhoodHighlights
- Golf Course Community
- Outdoor Pool
- Gated Community
- Franklin at Brimhall Elementary School Rated A
- RV Garage
- City Lights View
About This Home
As of August 2023Seller's say ''SELL''! This home has it ALL! Custom home with private office nestled into the hills of Las Sendas. Split floorplan with a gourmet kitchen in the heart of the home, complete with Viking appliances, granite coutertops,walk-in pantry and breakfast bar. This single-level home has 14 ft high ceilings, stone fireplace and custom Knotty Alder cabinetry. Versailles chiseled stone flooring throughout! Open up the double sliding doors and bring the outdoors in for easy entertaining. Outdoor kitchen overlooks this very private lot, heated pool & spa. Large master suite with seperate jetted tub and snail shower, dual vanities and walk-in closet. Extra storage space in the garage for your RV or boat. Home is a condensed version of the larger luxury properties for a perfect lock & leave!
Last Agent to Sell the Property
Keller Williams Integrity First License #SA546189000 Listed on: 11/07/2011

Last Buyer's Agent
Kelli Richardson
Russ Lyon Sotheby's International Realty License #SA633905000
Home Details
Home Type
- Single Family
Est. Annual Taxes
- $6,435
Year Built
- Built in 2006
Lot Details
- Private Streets
- Desert faces the front and back of the property
- Wrought Iron Fence
- Block Wall Fence
- Desert Landscape
- Private Yard
Property Views
- City Lights
- Mountain
Home Design
- Santa Barbara Architecture
- Earth Berm
- Wood Frame Construction
- Tile Roof
- Concrete Roof
- Stone Siding
- Stucco
Interior Spaces
- 3,523 Sq Ft Home
- Wired For Sound
- Ceiling height of 9 feet or more
- Solar Screens
- Family Room with Fireplace
- Great Room
- Breakfast Room
- Formal Dining Room
- Washer and Dryer Hookup
Kitchen
- Breakfast Bar
- Walk-In Pantry
- Built-In Double Oven
- Gas Oven or Range
- Gas Cooktop
- <<builtInMicrowave>>
- Dishwasher
- Kitchen Island
- Granite Countertops
- Disposal
Flooring
- Carpet
- Stone
Bedrooms and Bathrooms
- 4 Bedrooms
- Fireplace in Primary Bedroom
- Split Bedroom Floorplan
- Separate Bedroom Exit
- Walk-In Closet
- Primary Bathroom is a Full Bathroom
- Dual Vanity Sinks in Primary Bathroom
- Jettted Tub and Separate Shower in Primary Bathroom
Home Security
- Security System Owned
- Smart Home
Parking
- 3 Car Garage
- Garage ceiling height seven feet or more
- Garage Door Opener
- RV Garage
Accessible Home Design
- No Interior Steps
Pool
- Outdoor Pool
- Spa
- Heated Pool
Outdoor Features
- Covered patio or porch
- Built-In Barbecue
Schools
- Las Sendas Elementary School
- Fremont Junior High School
- Red Mountain High School
Utilities
- Refrigerated Cooling System
- Heating System Uses Natural Gas
- High Speed Internet
- Cable TV Available
Community Details
Overview
- $5,615 per year Dock Fee
- Association fees include common area maintenance, street maintenance
- Rossmar & Graham HOA, Phone Number (480) 551-4300
- Located in the Black Rock master-planned community
- Built by Custom
- Custom
Recreation
- Golf Course Community
- Tennis Courts
- Community Playground
- Heated Community Pool
- Community Spa
- Children's Pool
- Bike Trail
Additional Features
- Clubhouse
- Gated Community
Ownership History
Purchase Details
Home Financials for this Owner
Home Financials are based on the most recent Mortgage that was taken out on this home.Purchase Details
Purchase Details
Home Financials for this Owner
Home Financials are based on the most recent Mortgage that was taken out on this home.Purchase Details
Home Financials for this Owner
Home Financials are based on the most recent Mortgage that was taken out on this home.Purchase Details
Home Financials for this Owner
Home Financials are based on the most recent Mortgage that was taken out on this home.Purchase Details
Purchase Details
Home Financials for this Owner
Home Financials are based on the most recent Mortgage that was taken out on this home.Purchase Details
Similar Homes in Mesa, AZ
Home Values in the Area
Average Home Value in this Area
Purchase History
| Date | Type | Sale Price | Title Company |
|---|---|---|---|
| Warranty Deed | $1,497,500 | Chicago Title Agency | |
| Quit Claim Deed | -- | Accommodation | |
| Interfamily Deed Transfer | -- | Driggs Title Agency Inc | |
| Warranty Deed | $935,000 | Driggs Title Agency Inc | |
| Cash Sale Deed | $770,000 | Security Title Agency | |
| Interfamily Deed Transfer | -- | Pioneer Title Agency Inc | |
| Cash Sale Deed | $400,000 | Security Title Agency Inc | |
| Warranty Deed | $260,000 | Security Title Agency Inc | |
| Cash Sale Deed | $160,000 | Transnation Title Ins Co |
Mortgage History
| Date | Status | Loan Amount | Loan Type |
|---|---|---|---|
| Open | $740,000 | New Conventional | |
| Previous Owner | $575,000 | New Conventional | |
| Previous Owner | $748,000 | New Conventional | |
| Previous Owner | $220,000 | Unknown | |
| Previous Owner | $582,400 | New Conventional | |
| Closed | $72,750 | No Value Available |
Property History
| Date | Event | Price | Change | Sq Ft Price |
|---|---|---|---|---|
| 08/10/2023 08/10/23 | Sold | $1,500,000 | -6.3% | $426 / Sq Ft |
| 06/30/2023 06/30/23 | For Sale | $1,600,000 | +71.1% | $454 / Sq Ft |
| 04/28/2017 04/28/17 | Sold | $935,000 | -2.6% | $265 / Sq Ft |
| 03/28/2017 03/28/17 | Pending | -- | -- | -- |
| 03/26/2017 03/26/17 | For Sale | $960,000 | +24.7% | $272 / Sq Ft |
| 04/30/2012 04/30/12 | Sold | $770,000 | -6.1% | $219 / Sq Ft |
| 04/07/2012 04/07/12 | Pending | -- | -- | -- |
| 03/06/2012 03/06/12 | Price Changed | $820,000 | -3.5% | $233 / Sq Ft |
| 01/02/2012 01/02/12 | Price Changed | $850,000 | -3.4% | $241 / Sq Ft |
| 11/07/2011 11/07/11 | For Sale | $880,000 | -- | $250 / Sq Ft |
Tax History Compared to Growth
Tax History
| Year | Tax Paid | Tax Assessment Tax Assessment Total Assessment is a certain percentage of the fair market value that is determined by local assessors to be the total taxable value of land and additions on the property. | Land | Improvement |
|---|---|---|---|---|
| 2025 | $6,435 | $79,762 | -- | -- |
| 2024 | $7,293 | $75,964 | -- | -- |
| 2023 | $7,293 | $86,330 | $17,260 | $69,070 |
| 2022 | $7,130 | $70,430 | $14,080 | $56,350 |
| 2021 | $7,224 | $69,070 | $13,810 | $55,260 |
| 2020 | $7,122 | $65,530 | $13,100 | $52,430 |
| 2019 | $6,615 | $59,520 | $11,900 | $47,620 |
| 2018 | $6,435 | $61,270 | $12,250 | $49,020 |
| 2017 | $6,225 | $63,830 | $12,760 | $51,070 |
| 2016 | $6,699 | $62,120 | $12,420 | $49,700 |
| 2015 | $6,296 | $58,560 | $11,710 | $46,850 |
Agents Affiliated with this Home
-
Lynelle Menard

Seller's Agent in 2023
Lynelle Menard
West USA Realty
(602) 330-1335
1 in this area
27 Total Sales
-
Jean Grimes

Buyer's Agent in 2023
Jean Grimes
Russ Lyon Sotheby's International Realty
(602) 373-0133
3 in this area
111 Total Sales
-
Joel Scheller

Seller's Agent in 2017
Joel Scheller
HomeSmart
(602) 647-9222
11 in this area
61 Total Sales
-
Linda Liner

Seller Co-Listing Agent in 2017
Linda Liner
HomeSmart
(480) 586-7751
4 Total Sales
-
A
Buyer's Agent in 2017
Aimee Elchami
Realty One Group
-
Barbi King

Seller's Agent in 2012
Barbi King
Keller Williams Integrity First
(480) 213-2585
32 Total Sales
Map
Source: Arizona Regional Multiple Listing Service (ARMLS)
MLS Number: 4672780
APN: 219-17-279
- 7013 E Summit Trail Cir
- 5814 E Scafell Cir
- 6929 E Trailridge Cir
- 4146 N Lomond
- 7445 E Eagle Crest Dr Unit 1111
- 7445 E Eagle Crest Dr Unit 1015
- 7445 E Eagle Crest Dr Unit 1064
- 7445 E Eagle Crest Dr Unit 1068
- 7445 E Eagle Crest Dr Unit 1094
- 6931 E Teton Cir
- 3946 N Pinnacle Hills Cir
- 6334 E Viewmont Dr Unit 9
- 6334 E Viewmont Dr Unit 29
- 3856 N St Elias Cir
- 6446 E Trailridge Cir Unit 59
- 6936 E Snowdon St
- 6460 E Trailridge Cir Unit 2
- 6941 E Snowdon St
- 7130 E Saddleback St Unit 58
- 7134 E Sandia St
