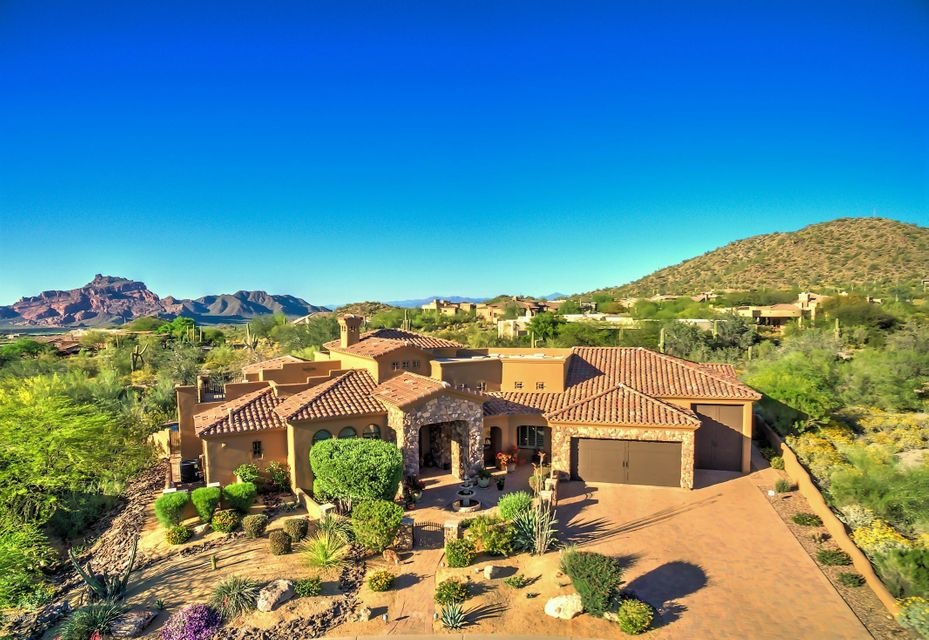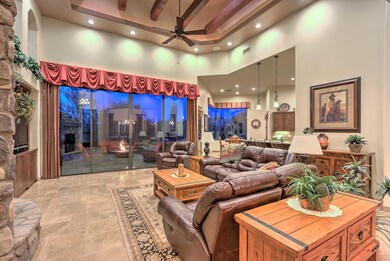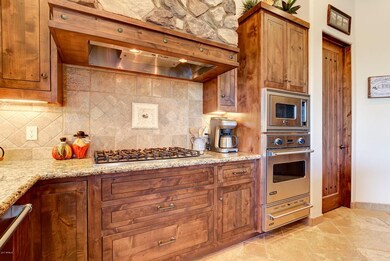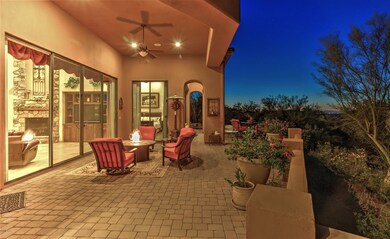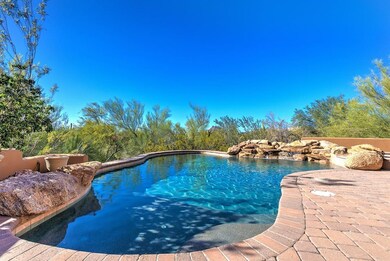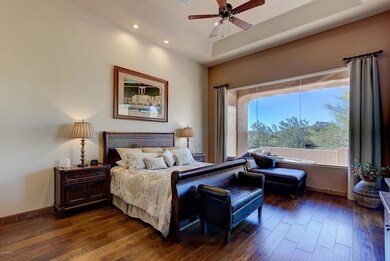
7260 E Eagle Crest Dr Unit 6 Mesa, AZ 85207
Las Sendas NeighborhoodHighlights
- Golf Course Community
- Fitness Center
- Play Pool
- Franklin at Brimhall Elementary School Rated A
- Transportation Service
- RV Garage
About This Home
As of August 2023SECLUDED OASIS w/MILLION $ VIEWS & before you read on, click on the pics & *INTERACTIVE VIRTUAL TOUR. Now that you've perused the home, call your trusted REALTOR & get here 1st. NO STEPS ANYWHERE in this FULL CUSTOM, N/S EXPOSURE, 4BR, 3BA, DEN, RV GARAGE, COURTYARD, CULL D SAC gem. Gourmet Kitchen features Viking appliances, knotty Alder hand-built cabinets, beautiful views, breakfast bar & walk-in pantry. Entertainers b-yard w/RED MTN views features private pool & spa w/tranquil waterfall, view deck, city lights, BBQ & no neighbors peering at you. LAS SENDAS is a MASTER PLANNED COMMUNITY w/GOLF, heated Pools & Spas, tennis, parks, baseball & soccer fields, hiking & biking trails & close proximity to airports, hospitals, fine dining & upscale shopping. CLICK DOCUMENTS FOR LIST OF OPTIONS!
Last Buyer's Agent
Aimee Elchami
Realty ONE Group License #SA632654000
Home Details
Home Type
- Single Family
Est. Annual Taxes
- $6,669
Year Built
- Built in 2006
Lot Details
- 0.46 Acre Lot
- Private Streets
- Desert faces the front and back of the property
- Wrought Iron Fence
- Block Wall Fence
- Front and Back Yard Sprinklers
- Sprinklers on Timer
- Private Yard
HOA Fees
- $111 Monthly HOA Fees
Parking
- 3 Car Garage
- 6 Open Parking Spaces
- Garage ceiling height seven feet or more
- Tandem Parking
- Garage Door Opener
- RV Garage
Property Views
- City Lights
- Mountain
Home Design
- Santa Barbara Architecture
- Wood Frame Construction
- Tile Roof
- Stone Exterior Construction
- Stucco
Interior Spaces
- 3,523 Sq Ft Home
- 1-Story Property
- Furnished
- Ceiling height of 9 feet or more
- Ceiling Fan
- Double Pane Windows
- ENERGY STAR Qualified Windows with Low Emissivity
- Solar Screens
- Family Room with Fireplace
- 2 Fireplaces
Kitchen
- Eat-In Kitchen
- Breakfast Bar
- Gas Cooktop
- <<builtInMicrowave>>
- Kitchen Island
- Granite Countertops
Flooring
- Wood
- Stone
Bedrooms and Bathrooms
- 4 Bedrooms
- Fireplace in Primary Bedroom
- Primary Bathroom is a Full Bathroom
- 3 Bathrooms
- Dual Vanity Sinks in Primary Bathroom
- <<bathWSpaHydroMassageTubToken>>
- Bathtub With Separate Shower Stall
Home Security
- Security System Owned
- Smart Home
Accessible Home Design
- Accessible Hallway
- Doors are 32 inches wide or more
- No Interior Steps
- Stepless Entry
Pool
- Play Pool
- Spa
- Pool Pump
Outdoor Features
- Balcony
- Covered patio or porch
- Built-In Barbecue
Location
- Property is near a bus stop
Schools
- Las Sendas Elementary School
- Fremont Junior High School
- Red Mountain High School
Utilities
- Refrigerated Cooling System
- Zoned Heating
- Heating System Uses Natural Gas
- Tankless Water Heater
- High Speed Internet
- Cable TV Available
Listing and Financial Details
- Home warranty included in the sale of the property
- Tax Lot 6
- Assessor Parcel Number 219-17-279
Community Details
Overview
- Association fees include ground maintenance
- Las Sendas Community Association, Phone Number (480) 357-8780
- Built by Paramount Custom Builders
- Las Sendas Subdivision, Custom Floorplan
Amenities
- Transportation Service
- Clubhouse
- Recreation Room
Recreation
- Golf Course Community
- Tennis Courts
- Community Playground
- Fitness Center
- Heated Community Pool
- Community Spa
- Bike Trail
Security
- Gated Community
Ownership History
Purchase Details
Home Financials for this Owner
Home Financials are based on the most recent Mortgage that was taken out on this home.Purchase Details
Purchase Details
Home Financials for this Owner
Home Financials are based on the most recent Mortgage that was taken out on this home.Purchase Details
Home Financials for this Owner
Home Financials are based on the most recent Mortgage that was taken out on this home.Purchase Details
Home Financials for this Owner
Home Financials are based on the most recent Mortgage that was taken out on this home.Purchase Details
Purchase Details
Home Financials for this Owner
Home Financials are based on the most recent Mortgage that was taken out on this home.Purchase Details
Similar Homes in Mesa, AZ
Home Values in the Area
Average Home Value in this Area
Purchase History
| Date | Type | Sale Price | Title Company |
|---|---|---|---|
| Warranty Deed | $1,497,500 | Chicago Title Agency | |
| Quit Claim Deed | -- | Accommodation | |
| Interfamily Deed Transfer | -- | Driggs Title Agency Inc | |
| Warranty Deed | $935,000 | Driggs Title Agency Inc | |
| Cash Sale Deed | $770,000 | Security Title Agency | |
| Interfamily Deed Transfer | -- | Pioneer Title Agency Inc | |
| Cash Sale Deed | $400,000 | Security Title Agency Inc | |
| Warranty Deed | $260,000 | Security Title Agency Inc | |
| Cash Sale Deed | $160,000 | Transnation Title Ins Co |
Mortgage History
| Date | Status | Loan Amount | Loan Type |
|---|---|---|---|
| Open | $740,000 | New Conventional | |
| Previous Owner | $575,000 | New Conventional | |
| Previous Owner | $748,000 | New Conventional | |
| Previous Owner | $220,000 | Unknown | |
| Previous Owner | $582,400 | New Conventional | |
| Closed | $72,750 | No Value Available |
Property History
| Date | Event | Price | Change | Sq Ft Price |
|---|---|---|---|---|
| 08/10/2023 08/10/23 | Sold | $1,500,000 | -6.3% | $426 / Sq Ft |
| 06/30/2023 06/30/23 | For Sale | $1,600,000 | +71.1% | $454 / Sq Ft |
| 04/28/2017 04/28/17 | Sold | $935,000 | -2.6% | $265 / Sq Ft |
| 03/28/2017 03/28/17 | Pending | -- | -- | -- |
| 03/26/2017 03/26/17 | For Sale | $960,000 | +24.7% | $272 / Sq Ft |
| 04/30/2012 04/30/12 | Sold | $770,000 | -6.1% | $219 / Sq Ft |
| 04/07/2012 04/07/12 | Pending | -- | -- | -- |
| 03/06/2012 03/06/12 | Price Changed | $820,000 | -3.5% | $233 / Sq Ft |
| 01/02/2012 01/02/12 | Price Changed | $850,000 | -3.4% | $241 / Sq Ft |
| 11/07/2011 11/07/11 | For Sale | $880,000 | -- | $250 / Sq Ft |
Tax History Compared to Growth
Tax History
| Year | Tax Paid | Tax Assessment Tax Assessment Total Assessment is a certain percentage of the fair market value that is determined by local assessors to be the total taxable value of land and additions on the property. | Land | Improvement |
|---|---|---|---|---|
| 2025 | $6,435 | $79,762 | -- | -- |
| 2024 | $7,293 | $75,964 | -- | -- |
| 2023 | $7,293 | $86,330 | $17,260 | $69,070 |
| 2022 | $7,130 | $70,430 | $14,080 | $56,350 |
| 2021 | $7,224 | $69,070 | $13,810 | $55,260 |
| 2020 | $7,122 | $65,530 | $13,100 | $52,430 |
| 2019 | $6,615 | $59,520 | $11,900 | $47,620 |
| 2018 | $6,435 | $61,270 | $12,250 | $49,020 |
| 2017 | $6,225 | $63,830 | $12,760 | $51,070 |
| 2016 | $6,699 | $62,120 | $12,420 | $49,700 |
| 2015 | $6,296 | $58,560 | $11,710 | $46,850 |
Agents Affiliated with this Home
-
Lynelle Menard

Seller's Agent in 2023
Lynelle Menard
West USA Realty
(602) 330-1335
1 in this area
27 Total Sales
-
Jean Grimes

Buyer's Agent in 2023
Jean Grimes
Russ Lyon Sotheby's International Realty
(602) 373-0133
3 in this area
111 Total Sales
-
Joel Scheller

Seller's Agent in 2017
Joel Scheller
HomeSmart
(602) 647-9222
11 in this area
61 Total Sales
-
Linda Liner

Seller Co-Listing Agent in 2017
Linda Liner
HomeSmart
(480) 586-7751
4 Total Sales
-
A
Buyer's Agent in 2017
Aimee Elchami
Realty One Group
-
Barbi King

Seller's Agent in 2012
Barbi King
Keller Williams Integrity First
(480) 213-2585
32 Total Sales
Map
Source: Arizona Regional Multiple Listing Service (ARMLS)
MLS Number: 5581047
APN: 219-17-279
- 7013 E Summit Trail Cir
- 5814 E Scafell Cir
- 6929 E Trailridge Cir
- 4146 N Lomond
- 7445 E Eagle Crest Dr Unit 1111
- 7445 E Eagle Crest Dr Unit 1015
- 7445 E Eagle Crest Dr Unit 1064
- 7445 E Eagle Crest Dr Unit 1068
- 7445 E Eagle Crest Dr Unit 1094
- 6931 E Teton Cir
- 3946 N Pinnacle Hills Cir
- 6334 E Viewmont Dr Unit 9
- 6334 E Viewmont Dr Unit 29
- 3856 N St Elias Cir
- 6446 E Trailridge Cir Unit 59
- 6936 E Snowdon St
- 6460 E Trailridge Cir Unit 2
- 6941 E Snowdon St
- 7130 E Saddleback St Unit 58
- 7134 E Sandia St
