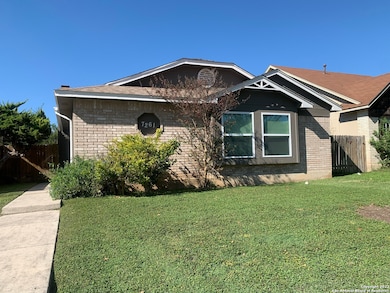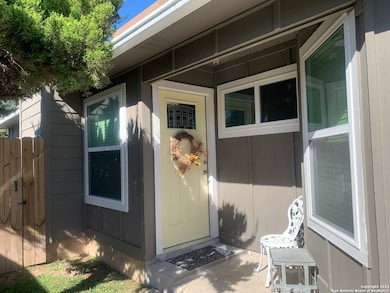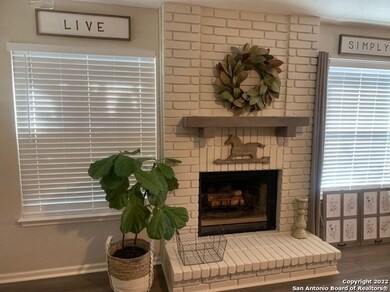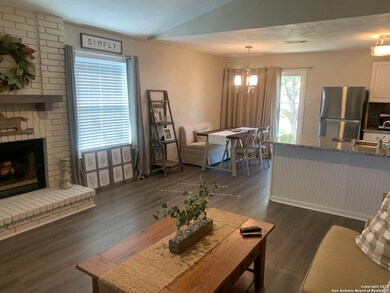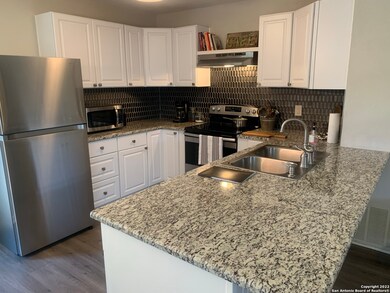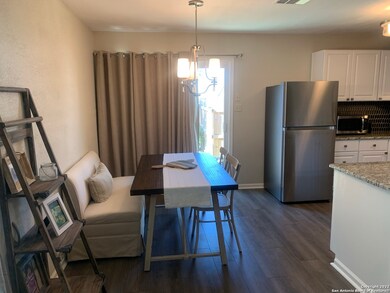7261 Fernview San Antonio, TX 78250
Northwest NeighborhoodHighlights
- Walk-In Closet
- Central Heating and Cooling System
- 1-Story Property
- Chandelier
- Ceiling Fan
About This Home
Charming 3 bedroom, 2 full bath home in NW established neighborhood. Bright, open living with beautiful updates throughout. Cozy backyard for entertaining or watching the kids play. Close to major HWYS and shopping.
Listing Agent
Carol Thomson
Property Mgmt Specialists Llc Listed on: 07/11/2025
Home Details
Home Type
- Single Family
Est. Annual Taxes
- $4,709
Year Built
- Built in 1984
Lot Details
- 4,443 Sq Ft Lot
Parking
- 1 Car Garage
Home Design
- Brick Exterior Construction
- Composition Roof
Interior Spaces
- 1,104 Sq Ft Home
- 1-Story Property
- Ceiling Fan
- Chandelier
- Window Treatments
- Fire and Smoke Detector
- Washer Hookup
Kitchen
- Stove
- Dishwasher
- Disposal
Bedrooms and Bathrooms
- 3 Bedrooms
- Walk-In Closet
- 2 Full Bathrooms
Schools
- Burke Elementary School
- Zachry Hb Middle School
- Taft High School
Utilities
- Central Heating and Cooling System
- Electric Water Heater
Community Details
- Northwest Crossing Subdivision
Listing and Financial Details
- Assessor Parcel Number 185290770020
- Seller Concessions Offered
Map
Source: San Antonio Board of REALTORS®
MLS Number: 1883258
APN: 18529-077-0020
- 7311 Lansbury Dr
- 7335 Lansbury Dr
- 7307 Brandyridge
- 7338 Lansbury Dr
- 7331 Brandyridge
- 7215 Brandyridge
- 7410 Brandyridge
- 6283 Valley Bay Dr
- 6322 Village Arbor
- 9302 Village Lance
- 6364 Village Club
- 6314 Village Arbor
- 7290 Shadow Ridge
- 7438 Rimhurst
- 6304 Village Arbor
- 6210 Valley Cliff
- 9302 Valley Hedge
- 7503 Branston
- 9434 Valley Rock
- 7135 Gallery Ridge
- 7204 Hardesty
- 7242 Artisan Ln
- 9427 Valley Moss
- 9419 Valley Moss
- 9330 Valley Hedge
- 6305 Village Arbor
- 6220 Les Harrison Dr
- 9419 Valley Rock
- 10254 Dover Ridge Unit 206
- 7130 Culebra Common
- 6317 Village Club
- 9139 Village Brown
- 9816 Village Briar
- 10254 Dover Ridge
- 9712 Village Briar
- 7622 Alverstone Way
- 7646 Rimhurst
- 7106 Culebra Commons Unit 1326.1409071
- 7106 Culebra Commons Unit 4302.1409070
- 7106 Culebra Commons Unit 3102.1409068

