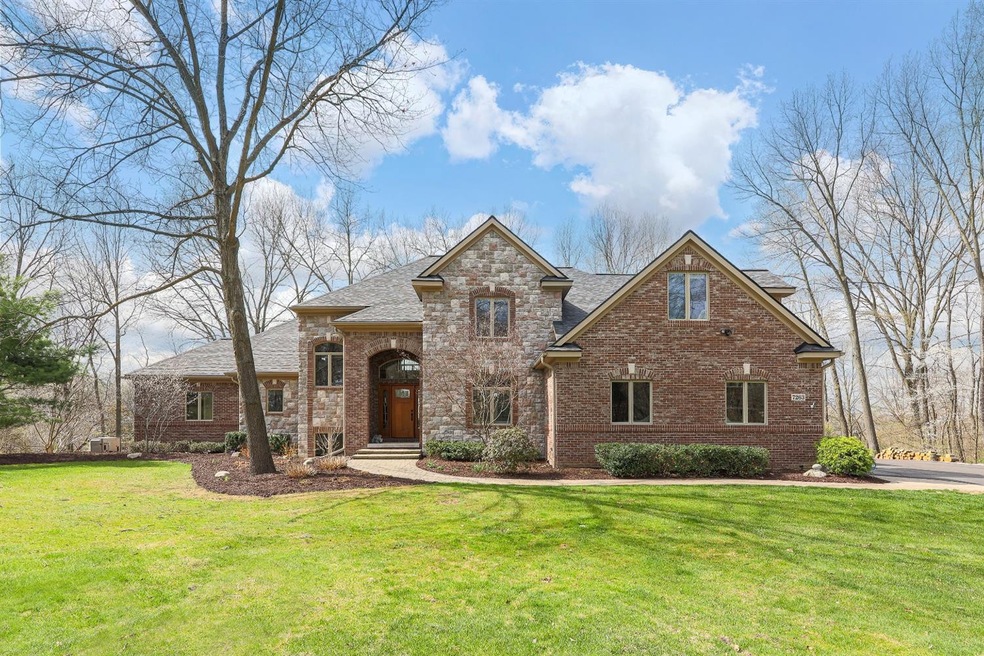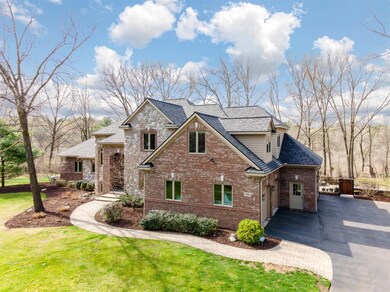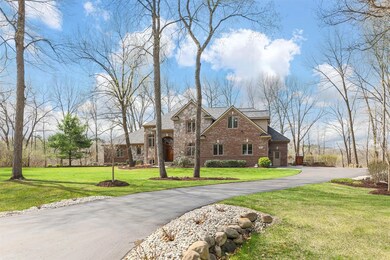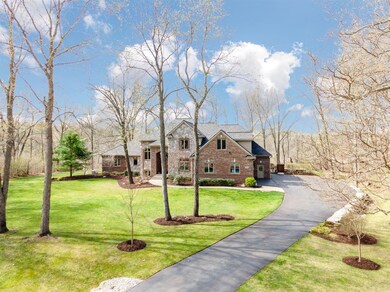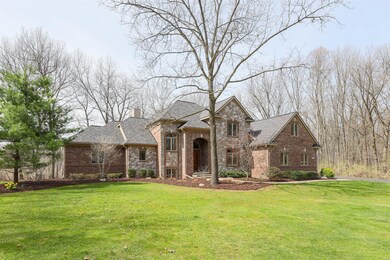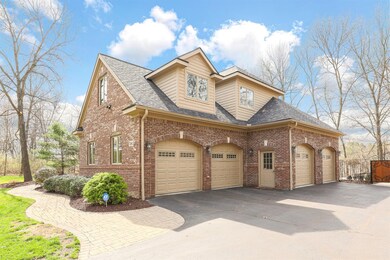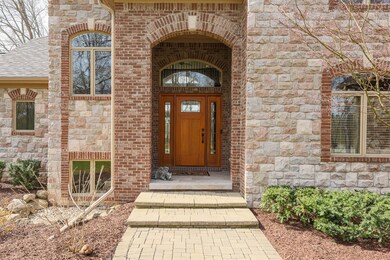
7263 Woodhaven Dr Dexter, MI 48130
Highlights
- Spa
- 9.34 Acre Lot
- Maid or Guest Quarters
- Creekside Intermediate School Rated A-
- Colonial Architecture
- Vaulted Ceiling
About This Home
As of June 2021Stunning two story luxury home on a peaceful cul-de-sac with 9+acres. This secluded stone and brick home welcomes you with amazing landscape and mature trees. High end finishes throughout this home beginning with the 20" travertine tiles. The great room features a wall of windows with views of the private lush backyard, a stone fireplace and custom built-ins. The large custom kitchen features SS appliances, large island with granite countertop, and a walk-in pantry. Enjoy meals in the dining room surrounded by windows and views of your paver patio and outdoor fireplace. Need a home office...there is a den/office on the main level with a tray ceiling and french doors. The primary suite with tray ceiling has views of the backyard. The spa-like bathroom features a separate shower and large tu tub, double vanities with granite and 2 walk-in closets. Main floor also features separate mud room and laundry. The wide staircase leads up to the second floor with 2 large bedrooms that share a J and J bath. The 4 bdrm is an in-law suite with a large bath. and walk-in closet. The custom finishes continue to the basement with a 5th bedroom, full bath, kitchenette, family/rec room and exercise/office rm. 4 car garage with epoxy floors, new roof., Primary Bath
Last Agent to Sell the Property
Determined Realty LLC License #6502433204 Listed on: 04/14/2021

Home Details
Home Type
- Single Family
Est. Annual Taxes
- $10,273
Year Built
- Built in 2004
Lot Details
- 9.34 Acre Lot
- Property fronts a private road
- Property has an invisible fence for dogs
- Sprinkler System
- Property is zoned AG, AG
HOA Fees
- $42 Monthly HOA Fees
Parking
- 4 Car Attached Garage
- Garage Door Opener
Home Design
- Colonial Architecture
- Brick Exterior Construction
- HardiePlank Siding
- Stone
Interior Spaces
- 2-Story Property
- Central Vacuum
- Vaulted Ceiling
- Ceiling Fan
- 2 Fireplaces
- Wood Burning Fireplace
- Gas Log Fireplace
- Window Treatments
- Home Security System
Kitchen
- Eat-In Kitchen
- Oven
- Range
- Microwave
- Dishwasher
Flooring
- Wood
- Carpet
- Ceramic Tile
Bedrooms and Bathrooms
- 5 Bedrooms | 1 Main Level Bedroom
- Maid or Guest Quarters
Laundry
- Laundry on main level
- Dryer
- Washer
Finished Basement
- Basement Fills Entire Space Under The House
- Sump Pump
- 1 Bedroom in Basement
- Natural lighting in basement
Outdoor Features
- Spa
- Patio
- Porch
Utilities
- Forced Air Heating and Cooling System
- Heating System Uses Natural Gas
- Power Generator
- Well
- Water Softener is Owned
- Septic System
- Cable TV Available
Community Details
- Association fees include snow removal
Ownership History
Purchase Details
Home Financials for this Owner
Home Financials are based on the most recent Mortgage that was taken out on this home.Purchase Details
Home Financials for this Owner
Home Financials are based on the most recent Mortgage that was taken out on this home.Purchase Details
Purchase Details
Home Financials for this Owner
Home Financials are based on the most recent Mortgage that was taken out on this home.Purchase Details
Home Financials for this Owner
Home Financials are based on the most recent Mortgage that was taken out on this home.Similar Homes in Dexter, MI
Home Values in the Area
Average Home Value in this Area
Purchase History
| Date | Type | Sale Price | Title Company |
|---|---|---|---|
| Warranty Deed | $879,500 | Liberty Title | |
| Warranty Deed | $795,000 | Preferred Ttl Agcy Of Ann Ab | |
| Deed | $35,000 | Michigan Bankers Title | |
| Warranty Deed | $465,000 | None Available | |
| Warranty Deed | $179,900 | -- |
Mortgage History
| Date | Status | Loan Amount | Loan Type |
|---|---|---|---|
| Open | $548,250 | New Conventional | |
| Previous Owner | $636,000 | New Conventional | |
| Previous Owner | $361,000 | New Conventional | |
| Previous Owner | $372,000 | New Conventional | |
| Previous Owner | $127,512 | Stand Alone Second | |
| Previous Owner | $127,512 | Unknown | |
| Previous Owner | $125,000 | Credit Line Revolving | |
| Previous Owner | $100,000 | Credit Line Revolving | |
| Previous Owner | $700,000 | Fannie Mae Freddie Mac | |
| Previous Owner | $649,000 | Fannie Mae Freddie Mac | |
| Previous Owner | $471,000 | Purchase Money Mortgage | |
| Closed | $58,800 | No Value Available |
Property History
| Date | Event | Price | Change | Sq Ft Price |
|---|---|---|---|---|
| 06/16/2021 06/16/21 | Sold | $879,500 | -1.7% | $146 / Sq Ft |
| 06/07/2021 06/07/21 | Pending | -- | -- | -- |
| 04/14/2021 04/14/21 | For Sale | $895,000 | +12.6% | $149 / Sq Ft |
| 07/02/2020 07/02/20 | Sold | $795,000 | 0.0% | $140 / Sq Ft |
| 06/24/2020 06/24/20 | Pending | -- | -- | -- |
| 05/27/2020 05/27/20 | For Sale | $795,000 | -- | $140 / Sq Ft |
Tax History Compared to Growth
Tax History
| Year | Tax Paid | Tax Assessment Tax Assessment Total Assessment is a certain percentage of the fair market value that is determined by local assessors to be the total taxable value of land and additions on the property. | Land | Improvement |
|---|---|---|---|---|
| 2025 | $14,818 | $498,400 | $0 | $0 |
| 2024 | $4,522 | $471,200 | $0 | $0 |
| 2023 | $4,306 | $433,800 | $0 | $0 |
| 2022 | $14,163 | $392,300 | $0 | $0 |
| 2021 | $12,376 | $341,400 | $0 | $0 |
| 2020 | $10,273 | $336,000 | $0 | $0 |
| 2019 | $10,214 | $323,700 | $323,700 | $0 |
| 2018 | $10,010 | $310,900 | $0 | $0 |
| 2017 | $9,585 | $297,800 | $0 | $0 |
| 2016 | $2,673 | $251,500 | $0 | $0 |
| 2015 | -- | $250,748 | $0 | $0 |
| 2014 | -- | $243,300 | $0 | $0 |
| 2013 | -- | $243,300 | $0 | $0 |
Agents Affiliated with this Home
-

Seller's Agent in 2021
Hope Herron
Determined Realty LLC
(734) 417-7710
6 in this area
133 Total Sales
-

Seller's Agent in 2020
Elizabeth Brien
The Charles Reinhart Company
(734) 669-5989
9 in this area
391 Total Sales
Map
Source: Southwestern Michigan Association of REALTORS®
MLS Number: 23111348
APN: 03-18-300-060
- 7888 N Territorial Rd
- 7940 N North Territorial Rd
- 7878 N Territorial Rd
- 7715 Marquis Dr
- 7500 Dexter Pinckney Rd
- 7350 N Territorial Rd
- 6336 Mast Rd
- 8045 Trail Ridge
- 8023 Trail Ridge
- 8461 Webster Hills Rd
- 0 Alice Hill Rd
- 7136 N Meadows Trail Unit 6
- 0 N Territorial Unit 25014835
- 8269 Huron River Dr
- 8307 Granite Ct Unit 29
- 8400 Cedar Hills Dr Unit 26
- 8680 Dexter-Pinckney Rd
- 4815 Wylie Rd
- 10040 Stinchfield Woods Rd
- 8980 Dexter Pinckney Rd
