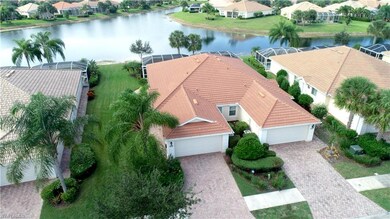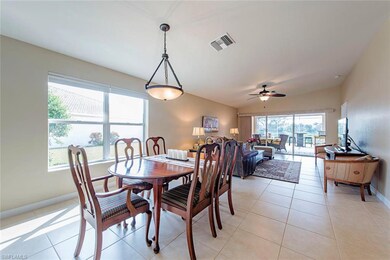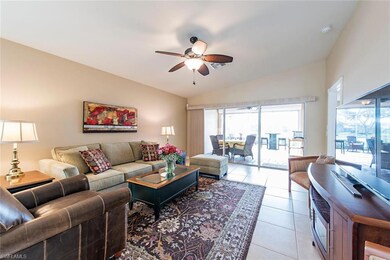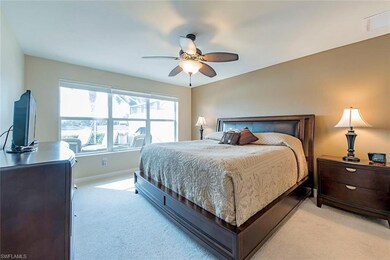
7267 Salerno Ct Naples, FL 34114
Highlights
- Lake Front
- Clubhouse
- Screened Porch
- Gated with Attendant
- Beauty Salon
- Community Pool
About This Home
As of March 2022Check out this Lake View! This beautiful and meticulously maintained Turnkey Furnished Carrington model villa is picture perfect and is located in the award winning community of Verona Walk! Spacious 3 bedroom 2 bath with attached 2 car garage, is the ideal floorplan for family visits or a home office. Lovely open kitchen features granite counter tops and stainless appliances with the dining and living room directly adjacent. The master bedroom is roomy and features a master bath with dual sinks, generous walk in closet, shower, and water closet. Guest bedrooms are light, bright and large in space. Fantastic location with long and wide lake views makes it a pleasure to relax outside and watch the fish gambol. Custom pavered sidewalks and extended lanai perfect for BBQ and entertaining! Verona Walk has a plethora of amenities such as a post office, restaurant, ice cream parlor, beauty salon, a fabulous clubhouse with a very active social calendar, gas station, automatic car wash, community pool, lap pool, fitness center, lighted tennis courts, pickle ball courts, bocce ball, library, miles of smooth biking paths and a children's play area. Just minutes to all Naples has to offer.
Last Agent to Sell the Property
Downing Frye Realty Inc. License #NAPLES-249500876 Listed on: 11/07/2019

Townhouse Details
Home Type
- Townhome
Est. Annual Taxes
- $3,903
Year Built
- Built in 2010
Lot Details
- Lake Front
- West Facing Home
- Gated Home
HOA Fees
- $315 Monthly HOA Fees
Parking
- 2 Car Attached Garage
- Automatic Garage Door Opener
- Deeded Parking
Home Design
- Villa
- Turnkey
- Concrete Block With Brick
- Stucco
- Tile
Interior Spaces
- 1,540 Sq Ft Home
- 1-Story Property
- 4 Ceiling Fans
- Ceiling Fan
- Electric Shutters
- Single Hung Windows
- Sliding Windows
- Family or Dining Combination
- Den
- Screened Porch
- Lake Views
- Monitored
Kitchen
- <<selfCleaningOvenToken>>
- Range<<rangeHoodToken>>
- <<microwave>>
- Dishwasher
- Built-In or Custom Kitchen Cabinets
Flooring
- Carpet
- Tile
Bedrooms and Bathrooms
- 3 Bedrooms
- Split Bedroom Floorplan
- Walk-In Closet
- 2 Full Bathrooms
- Dual Sinks
- Shower Only
Laundry
- Laundry Room
- Dryer
- Washer
Schools
- Lely Elementary School
- Manatee Middle School
- Lely High School
Utilities
- Central Heating and Cooling System
- Humidstat
- Cable TV Available
Listing and Financial Details
- Assessor Parcel Number 79904150948
Community Details
Overview
- Verona Walk Condos
- Car Wash Area
Amenities
- Restaurant
- Beauty Salon
- Clubhouse
- Community Library
Recreation
- Tennis Courts
- Community Basketball Court
- Pickleball Courts
- Bocce Ball Court
- Community Playground
- Exercise Course
- Community Pool
- Bike Trail
Pet Policy
- Pets Allowed
Security
- Gated with Attendant
- Fire and Smoke Detector
Ownership History
Purchase Details
Purchase Details
Home Financials for this Owner
Home Financials are based on the most recent Mortgage that was taken out on this home.Purchase Details
Home Financials for this Owner
Home Financials are based on the most recent Mortgage that was taken out on this home.Purchase Details
Purchase Details
Home Financials for this Owner
Home Financials are based on the most recent Mortgage that was taken out on this home.Similar Homes in Naples, FL
Home Values in the Area
Average Home Value in this Area
Purchase History
| Date | Type | Sale Price | Title Company |
|---|---|---|---|
| Quit Claim Deed | -- | -- | |
| Warranty Deed | $617,000 | None Listed On Document | |
| Warranty Deed | $329,000 | First Title & Abstract Inc | |
| Warranty Deed | $262,000 | Title Connection Llc | |
| Warranty Deed | $235,515 | Commerce Title Company |
Mortgage History
| Date | Status | Loan Amount | Loan Type |
|---|---|---|---|
| Previous Owner | $188,412 | New Conventional |
Property History
| Date | Event | Price | Change | Sq Ft Price |
|---|---|---|---|---|
| 03/31/2022 03/31/22 | Sold | $617,000 | +7.3% | $401 / Sq Ft |
| 03/04/2022 03/04/22 | Pending | -- | -- | -- |
| 03/02/2022 03/02/22 | For Sale | $575,000 | +74.8% | $373 / Sq Ft |
| 02/26/2020 02/26/20 | Sold | $329,000 | 0.0% | $214 / Sq Ft |
| 02/04/2020 02/04/20 | Pending | -- | -- | -- |
| 11/07/2019 11/07/19 | For Sale | $329,000 | -- | $214 / Sq Ft |
Tax History Compared to Growth
Tax History
| Year | Tax Paid | Tax Assessment Tax Assessment Total Assessment is a certain percentage of the fair market value that is determined by local assessors to be the total taxable value of land and additions on the property. | Land | Improvement |
|---|---|---|---|---|
| 2023 | $5,055 | $440,336 | $182,081 | $258,255 |
| 2022 | $4,592 | $304,644 | $0 | $0 |
| 2021 | $4,062 | $276,949 | $69,750 | $207,199 |
| 2020 | $3,961 | $271,165 | $71,585 | $199,580 |
| 2019 | $3,897 | $263,950 | $71,769 | $192,181 |
| 2018 | $3,903 | $265,252 | $81,681 | $183,571 |
| 2017 | $4,070 | $270,526 | $83,516 | $187,010 |
| 2016 | $4,005 | $263,149 | $0 | $0 |
| 2015 | $3,743 | $239,226 | $0 | $0 |
| 2014 | $3,493 | $215,975 | $0 | $0 |
Agents Affiliated with this Home
-
Becky Irwin

Seller's Agent in 2022
Becky Irwin
Keller Williams Marco Realty
(954) 249-0374
2 in this area
61 Total Sales
-
O
Buyer's Agent in 2022
Of Realtors 08-Naples Area Board
Local Associations
-
Rick Parlante

Seller's Agent in 2020
Rick Parlante
Downing Frye Realty Inc.
(239) 595-5950
2 in this area
232 Total Sales
Map
Source: Naples Area Board of REALTORS®
MLS Number: 219074422
APN: 79904150948






