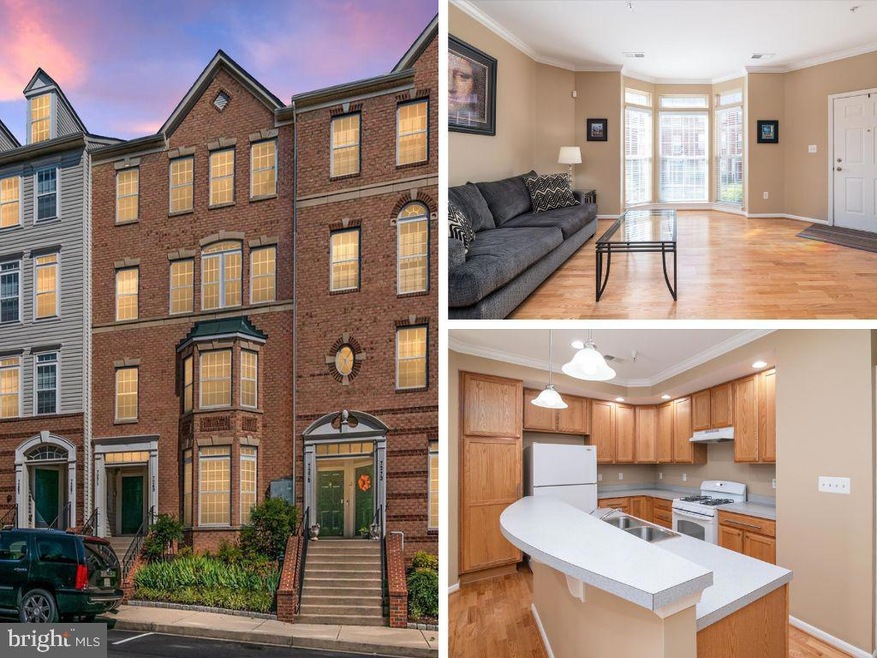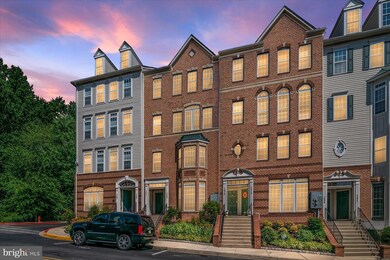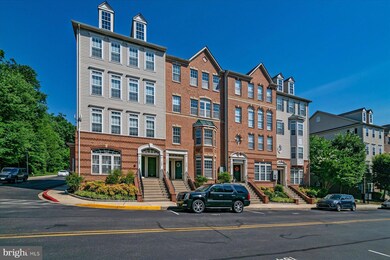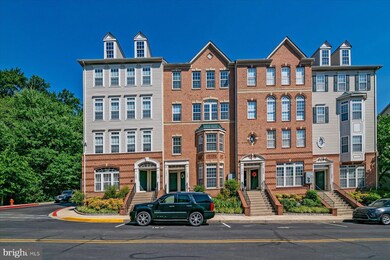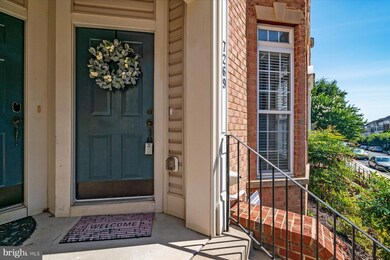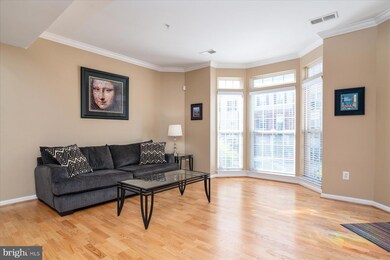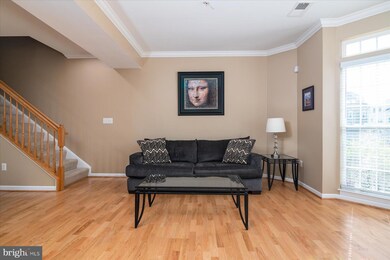
7269 Elkridge Crossing Way Elkridge, MD 21075
Highlights
- Gourmet Kitchen
- Open Floorplan
- Wood Flooring
- Elkridge Elementary School Rated A-
- Contemporary Architecture
- Ceiling height of 9 feet or more
About This Home
As of July 2024Great Opportunity to Own a 3 Bedroom, 2 & 1/2 Bath Townhome in the Highly Sought After Elkridge Crossing Community. The Home offers a Garage, Hardwood floors, Spacious Kitchen with Recessed and Pendant lighting, Tall Ceilings throughout, Bedroom Level Laundry, Balcony on Rear of Home, Large Primary Suite with Oversized Walk-In Closet and Private En-Suite, and So Much More!!!!. Home is Conveniently located close to great shopping, restaurants, and recreation, as well as major commuter to make it minutes from Annapolis, Fort Meade, Washington D.C., and Baltimore.
Townhouse Details
Home Type
- Townhome
Est. Annual Taxes
- $4,718
Year Built
- Built in 2007
Lot Details
- Property is in very good condition
HOA Fees
Parking
- 1 Car Direct Access Garage
- Rear-Facing Garage
- Garage Door Opener
- On-Street Parking
Home Design
- Contemporary Architecture
- Slab Foundation
- Architectural Shingle Roof
- Brick Front
Interior Spaces
- 1,600 Sq Ft Home
- Property has 2 Levels
- Open Floorplan
- Crown Molding
- Ceiling height of 9 feet or more
- Recessed Lighting
- Double Pane Windows
- Vinyl Clad Windows
- Window Treatments
- Sliding Doors
- Living Room
- Dining Room
Kitchen
- Gourmet Kitchen
- Breakfast Area or Nook
- Gas Oven or Range
- Stove
- Range Hood
- Dishwasher
- Kitchen Island
- Disposal
Flooring
- Wood
- Carpet
Bedrooms and Bathrooms
- 3 Bedrooms
- En-Suite Primary Bedroom
- En-Suite Bathroom
- <<tubWithShowerToken>>
- Walk-in Shower
Laundry
- Laundry Room
- Laundry on upper level
- Dryer
- Washer
Outdoor Features
- Balcony
- Exterior Lighting
Utilities
- Forced Air Heating and Cooling System
- Vented Exhaust Fan
- 200+ Amp Service
- Natural Gas Water Heater
Listing and Financial Details
- Tax Lot UN 9
- Assessor Parcel Number 1401314300
- $300 Front Foot Fee per year
Community Details
Overview
- Association fees include exterior building maintenance, insurance, snow removal
- Elkridge Crossing Master Association
- Elkridge Crossing Th Condo
- Elkridge Crossin Community
- Elkridge Crossing Subdivision
- Property Manager
Amenities
- Common Area
Pet Policy
- Pets Allowed
Ownership History
Purchase Details
Home Financials for this Owner
Home Financials are based on the most recent Mortgage that was taken out on this home.Purchase Details
Home Financials for this Owner
Home Financials are based on the most recent Mortgage that was taken out on this home.Purchase Details
Home Financials for this Owner
Home Financials are based on the most recent Mortgage that was taken out on this home.Purchase Details
Home Financials for this Owner
Home Financials are based on the most recent Mortgage that was taken out on this home.Similar Homes in Elkridge, MD
Home Values in the Area
Average Home Value in this Area
Purchase History
| Date | Type | Sale Price | Title Company |
|---|---|---|---|
| Deed | $402,000 | None Listed On Document | |
| Deed | $235,000 | Stewart Title | |
| Deed | $311,925 | -- | |
| Deed | $311,925 | -- |
Mortgage History
| Date | Status | Loan Amount | Loan Type |
|---|---|---|---|
| Open | $388,000 | New Conventional | |
| Previous Owner | $238,400 | Stand Alone Refi Refinance Of Original Loan | |
| Previous Owner | $249,540 | Purchase Money Mortgage | |
| Previous Owner | $249,540 | Purchase Money Mortgage |
Property History
| Date | Event | Price | Change | Sq Ft Price |
|---|---|---|---|---|
| 05/23/2025 05/23/25 | For Sale | $410,000 | +2.0% | $240 / Sq Ft |
| 07/22/2024 07/22/24 | Sold | $402,000 | +3.1% | $251 / Sq Ft |
| 06/30/2024 06/30/24 | Pending | -- | -- | -- |
| 06/27/2024 06/27/24 | For Sale | $390,000 | +66.0% | $244 / Sq Ft |
| 07/06/2012 07/06/12 | Sold | $235,000 | 0.0% | $147 / Sq Ft |
| 06/11/2012 06/11/12 | Pending | -- | -- | -- |
| 06/07/2012 06/07/12 | For Sale | $235,000 | -- | $147 / Sq Ft |
Tax History Compared to Growth
Tax History
| Year | Tax Paid | Tax Assessment Tax Assessment Total Assessment is a certain percentage of the fair market value that is determined by local assessors to be the total taxable value of land and additions on the property. | Land | Improvement |
|---|---|---|---|---|
| 2024 | $4,585 | $319,467 | $0 | $0 |
| 2023 | $4,337 | $300,800 | $90,200 | $210,600 |
| 2022 | $4,238 | $293,867 | $0 | $0 |
| 2021 | $4,613 | $286,933 | $0 | $0 |
| 2020 | $4,038 | $280,000 | $57,000 | $223,000 |
| 2019 | $4,038 | $280,000 | $57,000 | $223,000 |
| 2018 | $3,808 | $280,000 | $57,000 | $223,000 |
| 2017 | $3,483 | $290,000 | $0 | $0 |
| 2016 | -- | $268,667 | $0 | $0 |
| 2015 | -- | $247,333 | $0 | $0 |
| 2014 | -- | $226,000 | $0 | $0 |
Agents Affiliated with this Home
-
Andrew Pariser

Seller's Agent in 2025
Andrew Pariser
Long & Foster
(410) 371-0581
164 Total Sales
-
Vincent Caropreso

Seller's Agent in 2024
Vincent Caropreso
Keller Williams Flagship
(410) 384-4800
474 Total Sales
-
Christopher Sidoriak

Seller Co-Listing Agent in 2024
Christopher Sidoriak
Keller Williams Flagship
(443) 538-5743
130 Total Sales
-
Brooke Romm

Buyer's Agent in 2024
Brooke Romm
Remax 100
(410) 715-3260
99 Total Sales
-
Bob Myers

Seller's Agent in 2012
Bob Myers
RE/MAX
(301) 910-9910
163 Total Sales
-
Eunice Chu

Buyer's Agent in 2012
Eunice Chu
RE/MAX
(301) 538-1111
105 Total Sales
Map
Source: Bright MLS
MLS Number: MDHW2041254
APN: 01-314300
- 7280 Elkridge Crossing Way
- 7248 Elkridge Crossing Way
- 7230 Darby Downs Unit UTD
- 7136 Daniel John Dr
- 7223 Darby Downs
- 7211 Darby Downs
- 5879 Bonnie View Ln
- 6436 Rockledge Ct
- 6259 Old Washington Rd
- 6025 Rock Glen Dr Unit 504
- 6025 Rock Glen Dr
- 5855 Whisper Way
- 6050 Old Washington Rd
- 5959 Rowanberry Dr
- 6045 Old Washington Rd
- 6132 Adcock Ln
- 6221 Sandpiper Ct
- 6368 Bayberry Ct
- 6300 Bayberry Ct Unit 1112
- 6118 Arrowwood Ct
