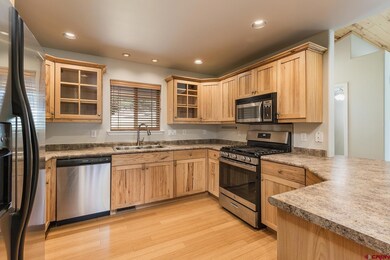
727 Alpine Forest Dr Bayfield, CO 81122
Estimated payment $3,138/month
Highlights
- Deck
- Wood Flooring
- 2 Car Attached Garage
- Living Room with Fireplace
- Formal Dining Room
- Tongue and Groove Ceiling
About This Home
Nestled among mature pines in a private location near the entrance of Forest Lakes, this charming single-level home provides a serene escape while still being close to local amenities and recreational activities. It perfectly combines comfort and functionality, featuring three spacious bedrooms, two well-appointed bathrooms, and a dedicated office space ideal for work or study. The meticulous attention to detail and impeccable care are evident throughout this one-owner home, which features gorgeous hardwood floors, beautiful tile work, attractive light fixtures, and ceiling fans. The inviting living area, with its vaulted tongue-and-groove ceilings, cozy river rock gas fireplace, and deck access, creates an ideal space for family gatherings or entertaining friends. The kitchen is equipped with modern stainless-steel appliances, including a gas range, along with wonderful solid wood cabinets. The large primary suite serves as a personal retreat and offers a generously sized en-suite bathroom, a spacious walk-in closet, and deck access. Additionally, the home features a separate laundry room that includes a utility sink, cabinet storage, and a linen closet for added convenience. The unfinished basement area presents additional storage space. Step outside to enjoy the spacious, wrap-around covered deck, ideal for outdoor dining and relaxation while taking in the beautiful landscaping surrounding the property. There is a large two-car garage and an expanded driveway, offering plenty of space for vehicles and outdoor gear.
Home Details
Home Type
- Single Family
Est. Annual Taxes
- $2,761
Year Built
- Built in 2003
Parking
- 2 Car Attached Garage
Home Design
- Asphalt Roof
- Wood Siding
- Stick Built Home
- Stucco
Interior Spaces
- 1,771 Sq Ft Home
- 1-Story Property
- Tongue and Groove Ceiling
- Living Room with Fireplace
- Formal Dining Room
Kitchen
- Oven or Range
- <<microwave>>
- Dishwasher
- Disposal
Flooring
- Wood
- Carpet
- Tile
Bedrooms and Bathrooms
- 3 Bedrooms
- Walk-In Closet
- 2 Full Bathrooms
Laundry
- Dryer
- Washer
Schools
- Bayfield K-5 Elementary School
- Bayfield 6-8 Middle School
- Bayfield 9-12 High School
Utilities
- Forced Air Heating System
- Heating System Uses Natural Gas
- Internet Available
Additional Features
- Deck
- 0.33 Acre Lot
Community Details
- Association fees include sewer, water, snow removal, road maintenance
- Forest Lakes Subdivision
Listing and Financial Details
- Assessor Parcel Number 567511103001
Map
Home Values in the Area
Average Home Value in this Area
Tax History
| Year | Tax Paid | Tax Assessment Tax Assessment Total Assessment is a certain percentage of the fair market value that is determined by local assessors to be the total taxable value of land and additions on the property. | Land | Improvement |
|---|---|---|---|---|
| 2024 | $2,433 | $26,380 | $1,550 | $24,830 |
| 2023 | $2,433 | $30,070 | $1,770 | $28,300 |
| 2022 | $2,187 | $31,190 | $1,830 | $29,360 |
| 2021 | $2,267 | $23,660 | $1,270 | $22,390 |
| 2020 | $2,082 | $22,160 | $1,140 | $21,020 |
| 2019 | $2,045 | $22,160 | $1,140 | $21,020 |
| 2018 | $1,898 | $20,810 | $1,280 | $19,530 |
| 2017 | $1,903 | $20,810 | $1,280 | $19,530 |
| 2016 | $1,900 | $20,740 | $1,210 | $19,530 |
| 2015 | $1,665 | $20,740 | $1,210 | $19,530 |
| 2014 | -- | $17,500 | $1,210 | $16,290 |
| 2013 | -- | $17,500 | $1,210 | $16,290 |
Property History
| Date | Event | Price | Change | Sq Ft Price |
|---|---|---|---|---|
| 07/09/2025 07/09/25 | Pending | -- | -- | -- |
| 06/22/2025 06/22/25 | For Sale | $525,000 | -- | $296 / Sq Ft |
Purchase History
| Date | Type | Sale Price | Title Company |
|---|---|---|---|
| Interfamily Deed Transfer | -- | Nations Title Agency Inc | |
| Warranty Deed | $3,000 | -- |
Mortgage History
| Date | Status | Loan Amount | Loan Type |
|---|---|---|---|
| Open | $272,500 | New Conventional | |
| Closed | $161,466 | New Conventional | |
| Closed | $24,200 | Credit Line Revolving |
Similar Homes in Bayfield, CO
Source: Colorado Real Estate Network (CREN)
MLS Number: 825819
APN: R004043
- 118 Meadowbrook Dr
- 156 Golden Forest Rd
- 413 Alpine Forest Dr
- 268 Forest Lakes Dr
- 294 Forest Lakes Dr
- 139 San Moritz Dr
- 1761 Pine Valley Rd
- 404 Forest Lakes Dr
- 201 Golden Forest Rd
- 299 Antelope Dr
- 118 Mountain Oak Dr
- 99 Mountain Oak Dr
- 1024 Deer Ridge Dr
- 567, 581, 591 Mesa Dr
- 1043 Deer Ridge Dr
- 616 Forest Lakes Dr
- 169 Pine Tree Dr
- 186 Spruce Way
- 32 Cub Ct
- 133 Pine Cone Dr






