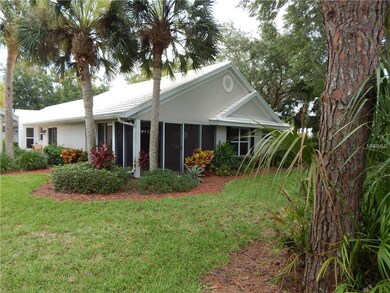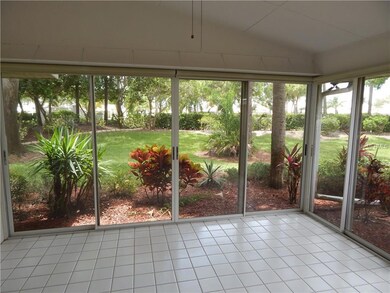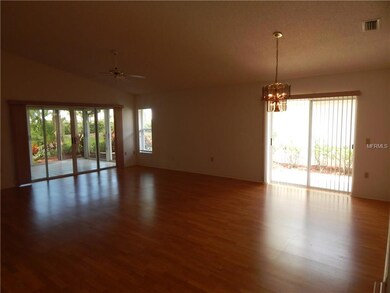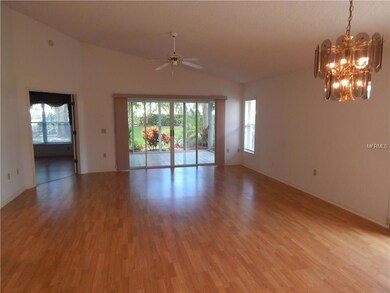
727 Brightside Crescent Dr Unit 34 Venice, FL 34293
Plantation NeighborhoodHighlights
- Golf Course Community
- Oak Trees
- Open Floorplan
- Taylor Ranch Elementary School Rated A-
- Gunite Pool
- Deck
About This Home
As of May 2023Great Price on this tree-shaded Free-Standing Patio Home in Villas of Somerset at The Plantation. Beautifully Landscaped with peaceful backyard view. Tiled foyer opens to Great Room with cathedral ceiling and sliders to glass enclosed, tiled, Florida room and slider to tiled patio. Beautiful laminate flooring throughout living areas. Newer blinds throughout. Large sunny eat-in kitchen features island range with newer cook-top, built-in desk, closet pantry, and bay-windowed breakfast area with door to patio. Master suite features double door entry, vaulted ceiling, large walk-in closet and bath with dual sink vanity, garden tub and stall shower. Large guest room with vaulted ceiling, bay window and large closet. Hall bath features walk-in tub/shower. Large side-entry attached garage. New Tile Roof 2014, HVAC 2014, Patio Tiled 2014, Laminate Flooring 2015, 50 Gal HWH 2017. Short walk to the activities at the Community Pool and Clubhouse. Optional Memberships available in The Plantation Golf & Country Club. BEST VALUE PATIO HOME IN THE PLANTATION. See this great property today!
Last Agent to Sell the Property
RE/MAX PALM REALTY OF VENICE License #618120 Listed on: 07/15/2017

Property Details
Home Type
- Condominium
Est. Annual Taxes
- $1,168
Year Built
- Built in 1990
Lot Details
- Street terminates at a dead end
- Northeast Facing Home
- Mature Landscaping
- Oak Trees
HOA Fees
Parking
- 2 Car Attached Garage
- Rear-Facing Garage
- Side Facing Garage
- Garage Door Opener
- Driveway
Home Design
- Florida Architecture
- Villa
- Slab Foundation
- Tile Roof
- Block Exterior
- Stucco
Interior Spaces
- 1,406 Sq Ft Home
- 1-Story Property
- Open Floorplan
- Built-In Features
- Cathedral Ceiling
- Ceiling Fan
- Blinds
- Sliding Doors
- Entrance Foyer
- Great Room
- Sun or Florida Room
- Inside Utility
- Park or Greenbelt Views
- Attic
Kitchen
- Eat-In Kitchen
- Range<<rangeHoodToken>>
- Dishwasher
- Disposal
Flooring
- Laminate
- Ceramic Tile
Bedrooms and Bathrooms
- 2 Bedrooms
- Walk-In Closet
- 2 Full Bathrooms
Laundry
- Dryer
- Washer
Home Security
Outdoor Features
- Gunite Pool
- Deck
- Patio
- Exterior Lighting
- Rain Gutters
- Porch
Schools
- Taylor Ranch Elementary School
- Venice Area Middle School
- Venice Senior High School
Utilities
- Central Heating and Cooling System
- Humidity Control
- Electric Water Heater
- High Speed Internet
- Cable TV Available
Listing and Financial Details
- Visit Down Payment Resource Website
- Assessor Parcel Number 0442111034
Community Details
Overview
- Association fees include cable TV, pool, escrow reserves fund, fidelity bond, insurance, maintenance structure, ground maintenance, maintenance, management, pest control, private road, recreational facilities, security
- 40 Units
- Advanced Management Inc 941 493 0287 Association
- Villas Of Somerset Community
- Villas Of Somerset Subdivision
- On-Site Maintenance
- Association Owns Recreation Facilities
- The community has rules related to deed restrictions
- Planned Unit Development
Recreation
- Golf Course Community
- Recreation Facilities
- Community Pool
Pet Policy
- Pets up to 25 lbs
- 1 Pet Allowed
Security
- Security Service
- Fire and Smoke Detector
Ownership History
Purchase Details
Home Financials for this Owner
Home Financials are based on the most recent Mortgage that was taken out on this home.Purchase Details
Home Financials for this Owner
Home Financials are based on the most recent Mortgage that was taken out on this home.Purchase Details
Home Financials for this Owner
Home Financials are based on the most recent Mortgage that was taken out on this home.Similar Homes in Venice, FL
Home Values in the Area
Average Home Value in this Area
Purchase History
| Date | Type | Sale Price | Title Company |
|---|---|---|---|
| Deed | $360,000 | None Listed On Document | |
| Warranty Deed | $195,000 | Fidelity Natl Title Of Flori | |
| Deed | $140,000 | Mccrory Title Company |
Property History
| Date | Event | Price | Change | Sq Ft Price |
|---|---|---|---|---|
| 05/22/2023 05/22/23 | Sold | $360,000 | -2.7% | $256 / Sq Ft |
| 04/05/2023 04/05/23 | Pending | -- | -- | -- |
| 03/21/2023 03/21/23 | Price Changed | $370,000 | -3.9% | $263 / Sq Ft |
| 03/06/2023 03/06/23 | For Sale | $385,000 | +97.4% | $274 / Sq Ft |
| 08/17/2018 08/17/18 | Off Market | $195,000 | -- | -- |
| 08/09/2017 08/09/17 | Sold | $195,000 | -4.9% | $139 / Sq Ft |
| 07/27/2017 07/27/17 | Pending | -- | -- | -- |
| 07/15/2017 07/15/17 | For Sale | $205,000 | +46.4% | $146 / Sq Ft |
| 02/29/2012 02/29/12 | Sold | $140,000 | 0.0% | $88 / Sq Ft |
| 02/10/2012 02/10/12 | Pending | -- | -- | -- |
| 01/11/2012 01/11/12 | For Sale | $140,000 | -- | $88 / Sq Ft |
Tax History Compared to Growth
Tax History
| Year | Tax Paid | Tax Assessment Tax Assessment Total Assessment is a certain percentage of the fair market value that is determined by local assessors to be the total taxable value of land and additions on the property. | Land | Improvement |
|---|---|---|---|---|
| 2024 | $1,703 | $269,200 | -- | $269,200 |
| 2023 | $1,703 | $140,831 | $0 | $0 |
| 2022 | $1,642 | $136,729 | $0 | $0 |
| 2021 | $1,594 | $132,747 | $0 | $0 |
| 2020 | $1,584 | $130,914 | $0 | $0 |
| 2019 | $1,513 | $127,971 | $0 | $0 |
| 2018 | $1,463 | $125,585 | $0 | $0 |
| 2017 | $1,182 | $101,620 | $0 | $0 |
| 2016 | $1,168 | $149,400 | $0 | $149,400 |
| 2015 | $1,184 | $126,000 | $0 | $126,000 |
| 2014 | $1,178 | $95,300 | $0 | $0 |
Agents Affiliated with this Home
-
Darlene Curiazza

Seller's Agent in 2023
Darlene Curiazza
COLDWELL BANKER REALTY
(941) 218-9362
6 in this area
33 Total Sales
-
Tina Hart
T
Buyer's Agent in 2023
Tina Hart
KW COASTAL LIVING III
(941) 900-4151
1 in this area
74 Total Sales
-
Tom Sponaugle
T
Seller's Agent in 2017
Tom Sponaugle
RE/MAX
(941) 716-4090
8 in this area
17 Total Sales
-
Sandi Tresh

Buyer's Agent in 2017
Sandi Tresh
RE/MAX
(941) 586-1218
2 in this area
127 Total Sales
-
Susan Brooker

Seller's Agent in 2012
Susan Brooker
Michael Saunders
(941) 223-6055
34 in this area
56 Total Sales
-
D
Buyer's Agent in 2012
DOUGLAS LOSEY
Map
Source: Stellar MLS
MLS Number: N5913615
APN: 0442-11-1034
- 720 Brightside Crescent Dr Unit 11
- 745 Harrington Lake Dr N Unit 30
- 799 Harrington Lake Dr N Unit 73
- 1018 Wexford Blvd Unit 1018
- 839 Wexford Blvd Unit 839
- 803 Carnoustie Dr
- 643 Crossfield Cir Unit 13
- 649 Crossfield Cir Unit 10
- 503 Clubside Cir Unit 47
- 0 Woodbridge Dr
- 538 Laurel Cherry Ln
- 542 Clubside Cir Unit 20
- 629 Khyber Ln
- 632 Balsam Apple Dr
- 615 May Apple Way
- 838 Carnoustie Dr
- 832 Carnoustie Dr
- 728 Thistlelake Dr
- 303 Wexford Terrace Unit 183
- 324 Wexford Terrace Unit 171






