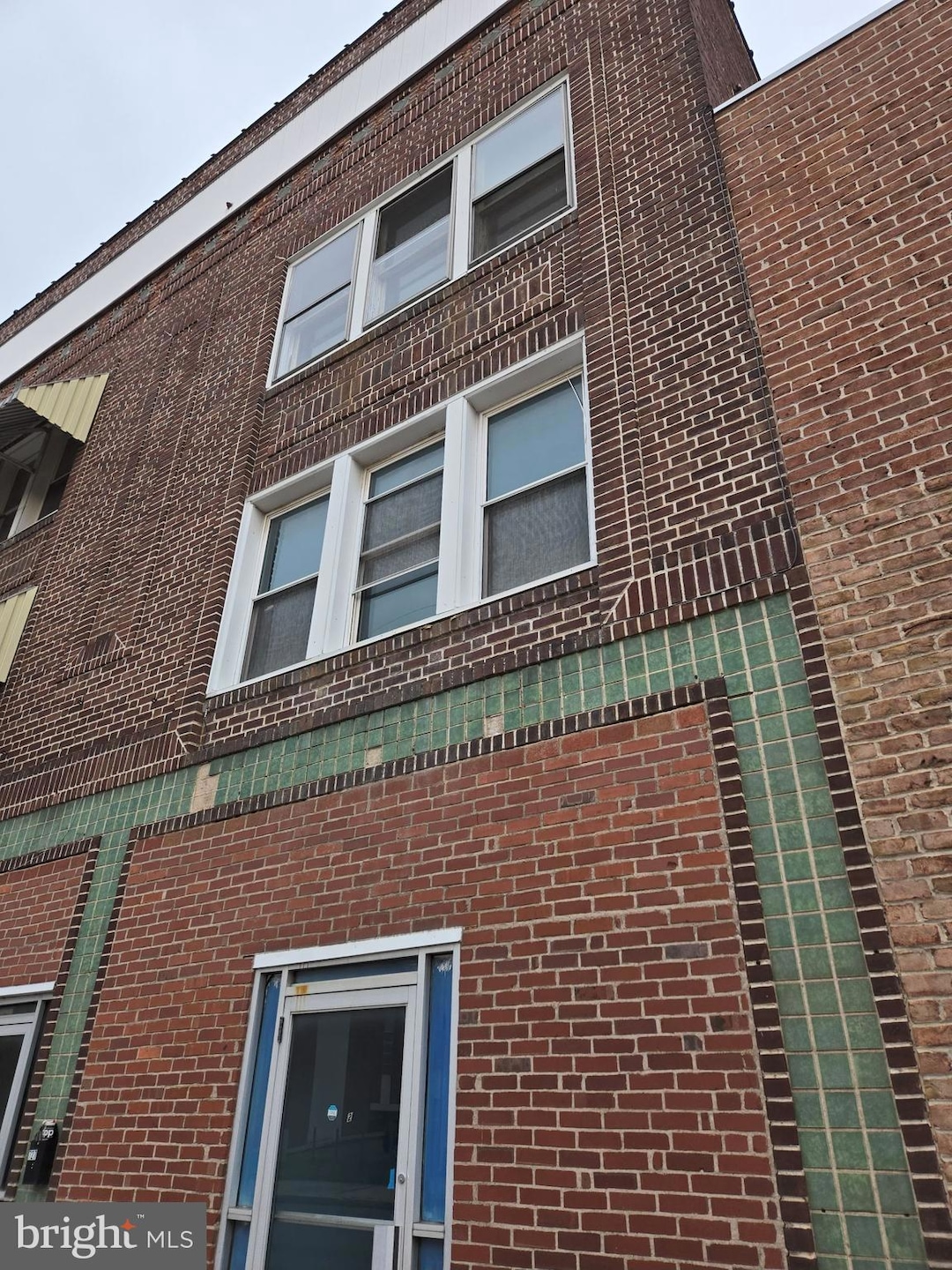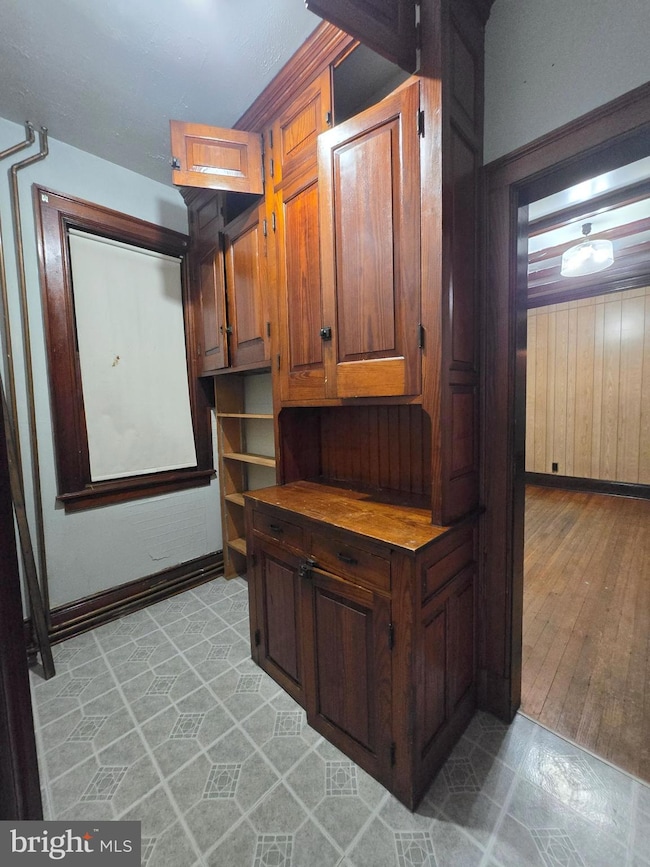727 E Market St York, PA 17403
East Side NeighborhoodHighlights
- Traditional Floor Plan
- Wood Flooring
- Efficiency Studio
- Traditional Architecture
- No HOA
- Formal Dining Room
About This Home
**Welcome to Your New Home in This Traditional-Style Walk-Up Apartment ** This nicely sized, clean 3-bedroom, 1-bath apartment sits above a commercial business and features a private walk-up entrance. Inside, you'll find the warmth and charm of wood molding and trim accenting every room of this low-maintenance wood floor home throughout and a traditional floorplan for your living area. The kitchen includes modern appliances, ample cabinet space, and highly efficient countertops. Each bedroom offers generous closet space, and the bathroom features a traditional tub/shower combo. The home offers a conveniently located washer and dryer in the unit! Window Units for cooling & baseboard radiant heating. Embrace vibrant downtown living with easy access to local shops, restaurants, and the newly opened grocery store at Princess and Sherman Street; just a short stroll away. Landlord open to work with Section 8 occupants! Call your Agent today to schedule a showing Now! More Pictures coming soon!
Listing Agent
Berkshire Hathaway HomeServices Homesale Realty License #RS334743 Listed on: 07/17/2025

Townhouse Details
Home Type
- Townhome
Year Built
- Built in 1938
Lot Details
- South Facing Home
- Back Yard Fenced
- Chain Link Fence
- Level Lot
- Property is in excellent condition
Home Design
- Traditional Architecture
- Brick Exterior Construction
- Brick Foundation
- Permanent Foundation
- Block Foundation
- Rubber Roof
- Stick Built Home
- Masonry
Interior Spaces
- 1,357 Sq Ft Home
- Property has 2 Levels
- Traditional Floor Plan
- Double Pane Windows
- Six Panel Doors
- Entrance Foyer
- Living Room
- Formal Dining Room
- Efficiency Studio
- Wood Flooring
- Exterior Cameras
Kitchen
- Kitchen in Efficiency Studio
- Butlers Pantry
- Electric Oven or Range
Bedrooms and Bathrooms
- 3 Bedrooms
- 1 Full Bathroom
Laundry
- Laundry Room
- Laundry on main level
- Electric Dryer
- Washer
Parking
- Public Parking
- On-Street Parking
Schools
- Hannah Penn Middle School
- William Penn High School
Utilities
- Window Unit Cooling System
- Radiant Heating System
- Vented Exhaust Fan
- Hot Water Heating System
- 100 Amp Service
- 60 Gallon+ Natural Gas Water Heater
- 60 Gallon+ High-Efficiency Water Heater
- Cable TV Available
Additional Features
- More Than Two Accessible Exits
- Porch
- Urban Location
Listing and Financial Details
- Residential Lease
- Security Deposit $1,500
- Tenant pays for electricity, cable TV, heat, sewer, water
- The owner pays for lawn/shrub care, air conditioning, common area maintenance, heat, insurance, management, repairs, snow removal, real estate taxes
- 12-Month Lease Term
- Available 7/17/25
Community Details
Overview
- No Home Owners Association
- York City Subdivision
Pet Policy
- Pets allowed on a case-by-case basis
- Pet Deposit $100
- $100 Monthly Pet Rent
Security
- Fire and Smoke Detector
- Fire Escape
Map
Source: Bright MLS
MLS Number: PAYK2086220
- 745 E Market St
- 729 E Clarke Ave
- 47 N Franklin St
- 718 Glen Place
- 12 S Lee St
- 825 Wayne Ave
- 865 E Market St
- 871 E Market St
- 665 E Philadelphia St
- 663 E Philadelphia St
- 204 S Sherman St
- 725 Wallace St
- 58 N Tremont St
- 817 E Poplar St
- 839 E Philadelphia St
- 823 E Poplar St
- 832 Wallace St
- 606 Wallace St
- 720 E Princess St
- 853 E Princess St
- 729 E Market St Unit B
- 666 E Market St Unit REAR
- 606 E Market St Unit 3FLR FRT
- 857 Wayne Ave Unit 1
- 123 N State St
- 5101 Wynfield Blvd
- 511 E Philadelphia St Unit 2
- 685 Chestnut St
- 7201 Wynfield Blvd
- 4304 Rowen Ct
- 1159 E King St Unit 2ND & 3RD FL
- 238 E Philadelphia St Unit 6
- 238 E Philadelphia St Unit 7
- 238 E Philadelphia St Unit 5
- 232 E Market St
- 200 E Market St Unit 3E
- 140 E Philadelphia St Unit 5
- 133-137 E Philadelphia St
- 227 Susquehanna Ave
- 135 E Market St Unit 1




