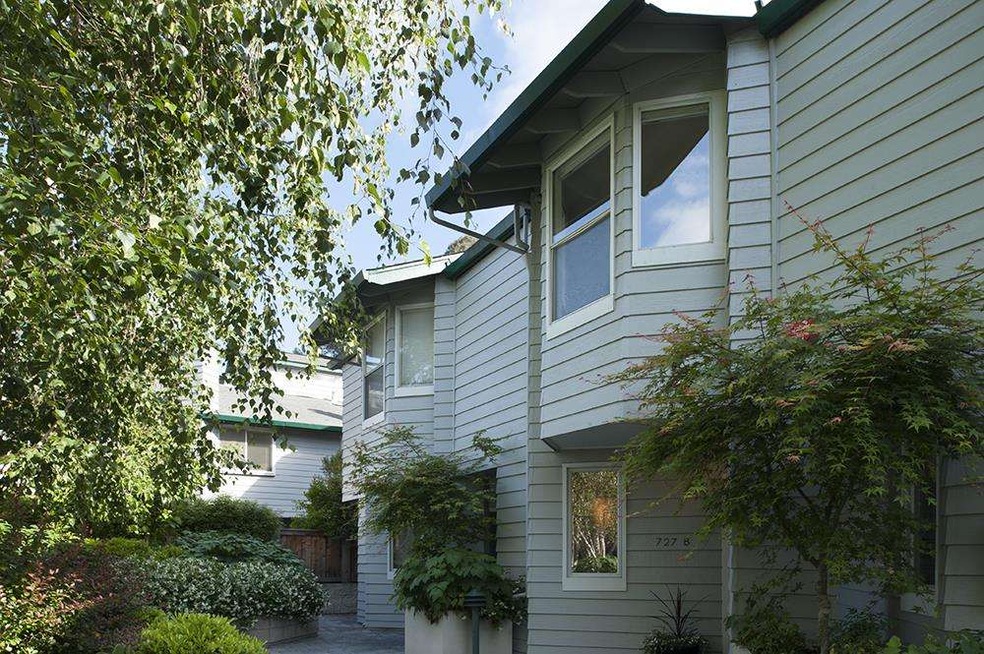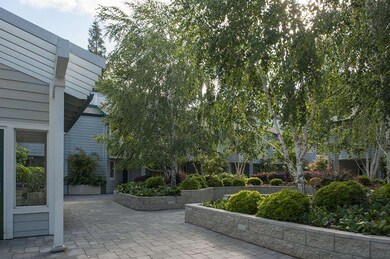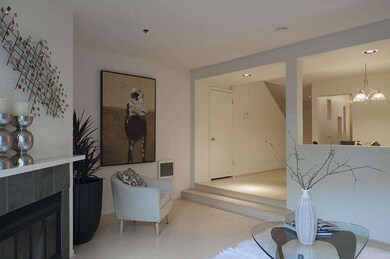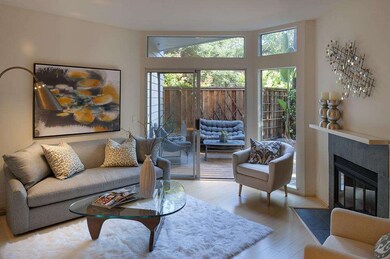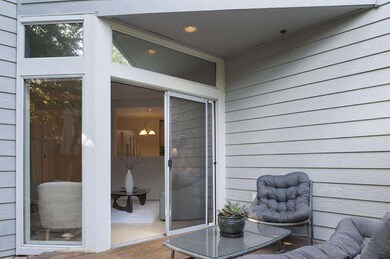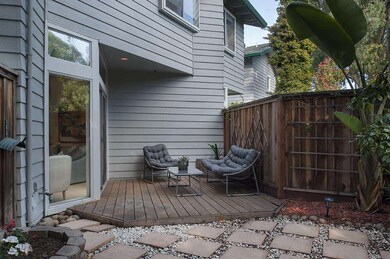
727 Loma Verde Ave Unit B Palo Alto, CA 94303
Midtown Palo Alto NeighborhoodHighlights
- In Ground Pool
- Contemporary Architecture
- Sauna
- Palo Verde Elementary School Rated A+
- Vaulted Ceiling
- Loft
About This Home
As of June 2015Centrally located condo in peaceful setting. 3 bed/2.5 bath condo with 1,554 sq. ft. Main level houses informal dining area with dry bar, sunken living room with fireplace, and kitchen with granite-tiled counters, pull-out pantry, s/s appliances. Laundry closet, master with walk-in closet, and bedroom with bathroom access are upstairs. Top-level bedroom/family room. Beautiful, private complex steps from Philz Coffee, near Route 101, Hoover Park, and Baylands.
Townhouse Details
Home Type
- Townhome
Est. Annual Taxes
- $20,956
Year Built
- Built in 1985
Home Design
- Contemporary Architecture
- Wood Frame Construction
- Composition Roof
- Concrete Perimeter Foundation
Interior Spaces
- 1,554 Sq Ft Home
- 3-Story Property
- Vaulted Ceiling
- Ceiling Fan
- Wood Burning Fireplace
- Dining Area
- Loft
Kitchen
- Electric Oven
- <<selfCleaningOvenToken>>
- Range Hood
- Dishwasher
- Disposal
Flooring
- Carpet
- Laminate
- Tile
Bedrooms and Bathrooms
- 3 Bedrooms
- <<tubWithShowerToken>>
- Bathtub Includes Tile Surround
- Walk-in Shower
Laundry
- Laundry on upper level
- Dryer
- Washer
Home Security
Parking
- 2 Carport Spaces
- Electric Gate
Pool
- In Ground Pool
- Fence Around Pool
- Spa
Utilities
- Zoned Heating
- Vented Exhaust Fan
- Separate Meters
- 220 Volts
- Individual Gas Meter
Additional Features
- Balcony
- Mostly Level
Listing and Financial Details
- Assessor Parcel Number 127-64-021
Community Details
Overview
- Property has a Home Owners Association
- Association fees include common area electricity, common area gas, exterior painting, garbage, hot water, insurance - common area, insurance - liability, landscaping / gardening, maintenance - common area, pool spa or tennis, reserves
- 27 Units
- Loma Verde Townhomes Association
Amenities
- Sauna
- Community Storage Space
Recreation
- Community Pool
Pet Policy
- Pets Allowed
Security
- Fire and Smoke Detector
- Fire Sprinkler System
Ownership History
Purchase Details
Home Financials for this Owner
Home Financials are based on the most recent Mortgage that was taken out on this home.Purchase Details
Home Financials for this Owner
Home Financials are based on the most recent Mortgage that was taken out on this home.Purchase Details
Home Financials for this Owner
Home Financials are based on the most recent Mortgage that was taken out on this home.Purchase Details
Home Financials for this Owner
Home Financials are based on the most recent Mortgage that was taken out on this home.Purchase Details
Similar Homes in the area
Home Values in the Area
Average Home Value in this Area
Purchase History
| Date | Type | Sale Price | Title Company |
|---|---|---|---|
| Grant Deed | $1,450,000 | Chicago Title Company | |
| Grant Deed | -- | Old Republic Title Company | |
| Grant Deed | $625,000 | Stewart Title Of California | |
| Grant Deed | $462,000 | Old Republic Title Company | |
| Interfamily Deed Transfer | -- | -- |
Mortgage History
| Date | Status | Loan Amount | Loan Type |
|---|---|---|---|
| Previous Owner | $213,000 | Credit Line Revolving | |
| Previous Owner | $450,000 | New Conventional | |
| Previous Owner | $497,000 | Purchase Money Mortgage | |
| Previous Owner | $168,000 | Credit Line Revolving | |
| Previous Owner | $500,000 | Purchase Money Mortgage | |
| Previous Owner | $392,000 | Unknown | |
| Previous Owner | $392,000 | Unknown | |
| Previous Owner | $369,600 | No Value Available | |
| Closed | $23,100 | No Value Available | |
| Closed | $93,750 | No Value Available |
Property History
| Date | Event | Price | Change | Sq Ft Price |
|---|---|---|---|---|
| 06/15/2015 06/15/15 | Sold | $1,450,000 | +46.8% | $933 / Sq Ft |
| 06/04/2015 06/04/15 | Pending | -- | -- | -- |
| 04/30/2015 04/30/15 | For Sale | $988,000 | -- | $636 / Sq Ft |
Tax History Compared to Growth
Tax History
| Year | Tax Paid | Tax Assessment Tax Assessment Total Assessment is a certain percentage of the fair market value that is determined by local assessors to be the total taxable value of land and additions on the property. | Land | Improvement |
|---|---|---|---|---|
| 2024 | $20,956 | $1,708,506 | $854,253 | $854,253 |
| 2023 | $20,645 | $1,675,006 | $837,503 | $837,503 |
| 2022 | $20,403 | $1,642,164 | $821,082 | $821,082 |
| 2021 | $20,001 | $1,609,966 | $804,983 | $804,983 |
| 2020 | $19,593 | $1,593,458 | $796,729 | $796,729 |
| 2019 | $19,373 | $1,562,214 | $781,107 | $781,107 |
| 2018 | $18,847 | $1,531,584 | $765,792 | $765,792 |
| 2017 | $18,515 | $1,501,554 | $750,777 | $750,777 |
| 2016 | $18,027 | $1,472,112 | $736,056 | $736,056 |
| 2015 | $10,809 | $852,795 | $406,889 | $445,906 |
| 2014 | $10,528 | $836,091 | $398,919 | $437,172 |
Agents Affiliated with this Home
-
Michael Repka

Seller's Agent in 2015
Michael Repka
Deleon Realty
(650) 488-7325
30 in this area
791 Total Sales
-
Jennifer Buenrostro

Buyer's Agent in 2015
Jennifer Buenrostro
Compass
(650) 224-9539
4 in this area
56 Total Sales
Map
Source: MLSListings
MLS Number: ML81467178
APN: 127-64-021
- 773 Loma Verde Ave Unit A
- 3073 Middlefield Rd Unit 203
- 654 Loma Verde Ave
- 732 Ellsworth Place
- 3129 Stelling Dr
- 3325 Saint Michael Dr
- 869 Richardson Ct
- 883 Rorke Way
- 3520 Greer Rd
- 774 Christine Dr
- 3428 Greer Rd
- 578 Oregon Ave
- 3469 Thomas Dr
- 3503 Alma Village Cir
- 250 Fernando Ave
- 265 Wilton Ave
- 2365 Waverley St
- 1035 Amarillo Ave
- 1135 Esther Ct
- 151 Colorado Ave
