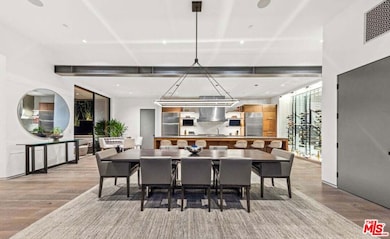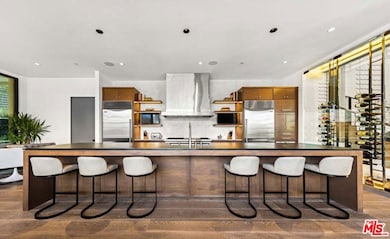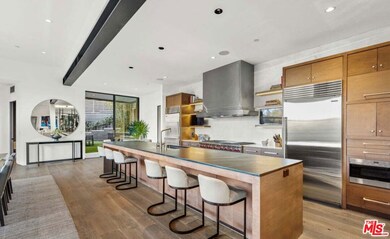727 N Beverly Glen Blvd Los Angeles, CA 90077
Bel Air NeighborhoodHighlights
- Wine Cellar
- In Ground Pool
- Maid or Guest Quarters
- Warner Avenue Elementary Rated A
- Panoramic View
- Fireplace in Primary Bedroom
About This Home
Fully furnished and turnkey for monthly or long-term stays. Perched high above the street behind secure gates and an expansive motor court, this architectural modern retreat is surrounded by some of Bel Air's most distinguished estates. Designed to immerse you in light, nature, and serenity, the residence evokes a refined "Tree House" aesthetic where soaring 12-foot ceilings, expansive glass walls, and sleek mid-century inspired lines blend seamlessly with lush greenery and timeless sophistication. The main level opens directly to a spectacular 40-foot infinity-edge pool framed by wide-plank white oak floors that flow effortlessly between indoor and outdoor living spaces. Multiple patios, tranquil courtyards, and a professional putting green create an atmosphere of resort-style privacy across over 26,000 square feet of verdant grounds shaded by century-old trees. Featuring five bedrooms total, the home's primarily single-level layout includes the primary suite on the main floor, complemented by beautifully appointed living and entertaining areas finished with meticulous craftsmanship. A six-car garage and additional parking along the gated drive complete this rare offering. Perfectly positioned between Beverly Hills and Holmby Hills, this private Bel Air sanctuary provides unmatched access to the city's premier dining, shopping, and entertainment while offering the peace and exclusivity of a world-class retreat.
Home Details
Home Type
- Single Family
Est. Annual Taxes
- $75,629
Year Built
- Built in 1949
Lot Details
- 0.6 Acre Lot
- Property is zoned LARE20
Property Views
- Panoramic
- Skyline
- Trees
Home Design
- Modern Architecture
Interior Spaces
- 5,132 Sq Ft Home
- 2-Story Property
- Furnished
- Wine Cellar
- Family Room
- Living Room with Fireplace
- Breakfast Room
- Dining Room
- Home Office
- Wood Flooring
- Alarm System
Kitchen
- Walk-In Pantry
- Oven or Range
- Microwave
Bedrooms and Bathrooms
- 5 Bedrooms
- Fireplace in Primary Bedroom
- Walk-In Closet
- Maid or Guest Quarters
- 5 Full Bathrooms
Laundry
- Laundry Room
- Washer
Parking
- 4 Car Garage
- Electric Vehicle Home Charger
- Driveway
- Automatic Gate
Outdoor Features
- In Ground Pool
- Fire Pit
- Outdoor Grill
Utilities
- Air Conditioning
- Central Heating
- Cable TV Available
Community Details
- Call for details about the types of pets allowed
Listing and Financial Details
- Security Deposit $32,000
- Tenant pays for cable TV
- 12 Month Lease Term
- Assessor Parcel Number 4362-026-001
Map
Source: The MLS
MLS Number: 25611617
APN: 4362-026-001
- 677 N Faring Rd
- 655 N Faring Rd
- 677 Nimes Rd
- 615 N Faring Rd
- 701 Nimes Rd
- 725 N Faring Rd
- 805 Nimes Place
- 1188 Brooklawn Dr
- 1261 Angelo Dr
- 948 Bel Air Rd
- 905 N Beverly Glen Blvd
- 1023 Hollybush Ln
- 1033 Hollybush Ln
- 422 Parkwood Dr
- 1242 Angelo Dr
- 332 Bel Air Rd
- 1130 Angelo Dr
- 259 St Pierre Rd
- 729 Bel Air Rd
- 1034 Hollybush Ln
- 500 St Cloud Rd
- 488 Saint Pierre Rd
- 356 Saint Pierre Rd
- 1188 Brooklawn Dr
- 913 N Beverly Glen Blvd
- 1250 Angelo Dr
- 10148 Angelo Cir
- 10122 Sunbrook Dr
- 761 Bel Air Rd
- 1001 N Beverly Glen Blvd
- 1110 N Beverly Glen Blvd
- 10066 Cielo Dr
- 10120 Cielo Dr
- 1307 N Beverly Glen Blvd
- 1438 Davies Dr
- 1357 Beverly Estate Dr
- 980 Stradella Rd
- 301 S Beverly Glen Blvd
- 1600 Benedict Canyon Dr
- 1450 Benedict Canyon Dr







