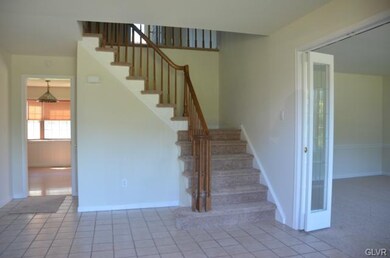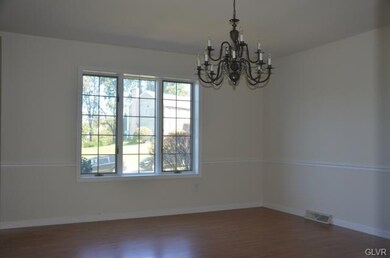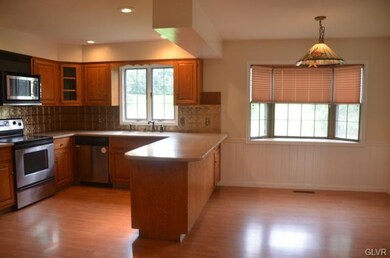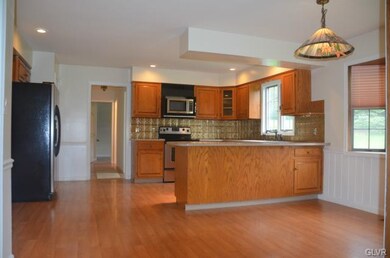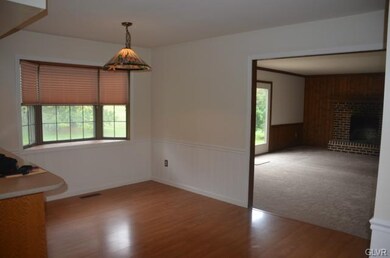
727 Yorkshire Rd Allentown, PA 18103
Southside NeighborhoodHighlights
- 0.67 Acre Lot
- Tudor Architecture
- Den
- Family Room with Fireplace
- <<bathWithWhirlpoolToken>>
- Cul-De-Sac
About This Home
As of March 2021LISTED $50,000 LESS THAN THE APPRAISED VALUE! BRAND NEW ROOF- Complete with GAF's transferable Lifetime Warranty! This 4 BR 3 BA Lehigh Parkway home is awaiting your personal touch. The stately Tudor has just received a face lift with all of the external ornamental wood capped with aluminium making it maintenance free as well as a fresh coat of paint and new carpet throughout the entire home. As you step into the large foyer you will notice the generous sized formal LR and DR complete with wainscoting and large Andersen windows. Continue into the bright and cheerful eat-in kitchen which has updated stainless appliances, Corian counters and a breakfast bar. The kitchen flows into the cozy FR with warm wood paneling and a brick fireplace. A Laundry Room, Full BA and OFC complete the 1st floor. The 2nd floor offers a MB with a walk in closet and an oversize Master BA with lots of possibilities. The remaining 3 bedrooms are all bright and roomy and share the 3rd full BA with double sink.
Last Agent to Sell the Property
Ann McGeary
RE/MAX Real Estate Listed on: 05/25/2014

Home Details
Home Type
- Single Family
Year Built
- Built in 1986
Lot Details
- 0.67 Acre Lot
- Lot Dimensions are 157.78 x 144.49
- Cul-De-Sac
- Property is zoned R1
Home Design
- Tudor Architecture
- Brick Exterior Construction
- Asphalt Roof
- Stucco Exterior
Interior Spaces
- 3,018 Sq Ft Home
- 2-Story Property
- Entrance Foyer
- Family Room with Fireplace
- Family Room Downstairs
- Dining Room
- Den
- Basement Fills Entire Space Under The House
- Fire and Smoke Detector
Kitchen
- Eat-In Kitchen
- Electric Oven
- <<microwave>>
- Dishwasher
- Disposal
Flooring
- Wall to Wall Carpet
- Tile
Bedrooms and Bathrooms
- 4 Bedrooms
- Walk-In Closet
- 3 Full Bathrooms
- <<bathWithWhirlpoolToken>>
Laundry
- Laundry on main level
- Washer and Dryer Hookup
Parking
- 2 Car Attached Garage
- On-Street Parking
- Off-Street Parking
Outdoor Features
- Patio
Utilities
- Central Air
- Heating Available
- 101 to 200 Amp Service
- Electric Water Heater
- Cable TV Available
Community Details
- Lehigh Parkway Subdivision
Listing and Financial Details
- Assessor Parcel Number 549633151957001
Ownership History
Purchase Details
Home Financials for this Owner
Home Financials are based on the most recent Mortgage that was taken out on this home.Purchase Details
Home Financials for this Owner
Home Financials are based on the most recent Mortgage that was taken out on this home.Purchase Details
Home Financials for this Owner
Home Financials are based on the most recent Mortgage that was taken out on this home.Purchase Details
Purchase Details
Similar Homes in Allentown, PA
Home Values in the Area
Average Home Value in this Area
Purchase History
| Date | Type | Sale Price | Title Company |
|---|---|---|---|
| Deed | $550,000 | Liberty Abstract Company | |
| Deed | $305,000 | None Available | |
| Deed | $315,000 | -- | |
| Deed | $250,000 | -- | |
| Deed | $190,300 | -- |
Mortgage History
| Date | Status | Loan Amount | Loan Type |
|---|---|---|---|
| Open | $440,000 | New Conventional | |
| Previous Owner | $374,000 | Credit Line Revolving | |
| Previous Owner | $282,936 | No Value Available | |
| Previous Owner | $282,600 | New Conventional | |
| Previous Owner | $286,000 | New Conventional | |
| Previous Owner | $265,000 | Stand Alone Second |
Property History
| Date | Event | Price | Change | Sq Ft Price |
|---|---|---|---|---|
| 03/18/2021 03/18/21 | Sold | $550,000 | -3.5% | $158 / Sq Ft |
| 01/12/2021 01/12/21 | Pending | -- | -- | -- |
| 12/05/2020 12/05/20 | For Sale | $569,900 | +3.6% | $164 / Sq Ft |
| 11/20/2020 11/20/20 | Off Market | $550,000 | -- | -- |
| 11/10/2020 11/10/20 | Price Changed | $569,900 | -1.7% | $164 / Sq Ft |
| 10/06/2020 10/06/20 | Price Changed | $579,900 | -3.3% | $167 / Sq Ft |
| 09/11/2020 09/11/20 | Price Changed | $599,900 | -4.0% | $172 / Sq Ft |
| 08/19/2020 08/19/20 | Price Changed | $624,999 | -3.8% | $180 / Sq Ft |
| 08/06/2020 08/06/20 | For Sale | $649,900 | 0.0% | $187 / Sq Ft |
| 08/01/2020 08/01/20 | Pending | -- | -- | -- |
| 07/29/2020 07/29/20 | For Sale | $649,900 | +113.1% | $187 / Sq Ft |
| 04/30/2015 04/30/15 | Sold | $305,000 | -6.1% | $101 / Sq Ft |
| 03/23/2015 03/23/15 | Pending | -- | -- | -- |
| 05/25/2014 05/25/14 | For Sale | $324,900 | -- | $108 / Sq Ft |
Tax History Compared to Growth
Tax History
| Year | Tax Paid | Tax Assessment Tax Assessment Total Assessment is a certain percentage of the fair market value that is determined by local assessors to be the total taxable value of land and additions on the property. | Land | Improvement |
|---|---|---|---|---|
| 2025 | $12,825 | $407,200 | $64,800 | $342,400 |
| 2024 | $12,253 | $407,200 | $64,800 | $342,400 |
| 2023 | $11,623 | $407,200 | $64,800 | $342,400 |
| 2022 | $11,331 | $407,200 | $342,400 | $64,800 |
| 2021 | $10,877 | $407,200 | $64,800 | $342,400 |
| 2020 | $10,453 | $407,200 | $64,800 | $342,400 |
| 2019 | $9,882 | $399,500 | $64,800 | $334,700 |
| 2018 | $9,705 | $399,500 | $64,800 | $334,700 |
| 2017 | $9,458 | $399,500 | $64,800 | $334,700 |
| 2016 | -- | $377,300 | $64,800 | $312,500 |
| 2015 | -- | $377,300 | $64,800 | $312,500 |
| 2014 | -- | $377,300 | $64,800 | $312,500 |
Agents Affiliated with this Home
-
Susan Lindtner

Seller's Agent in 2021
Susan Lindtner
RE/MAX
(610) 657-6299
5 in this area
64 Total Sales
-
Jessie Cevallos

Buyer's Agent in 2021
Jessie Cevallos
BetterHomes&GardensRE/Cassidon
(610) 504-0337
19 in this area
110 Total Sales
-
A
Seller's Agent in 2015
Ann McGeary
RE/MAX
-
Anne Geis

Seller Co-Listing Agent in 2015
Anne Geis
RE/MAX
(484) 664-7455
11 in this area
65 Total Sales
-
Donny Nimeh
D
Buyer's Agent in 2015
Donny Nimeh
One Valley Realty LLC
11 in this area
60 Total Sales
Map
Source: Greater Lehigh Valley REALTORS®
MLS Number: 473028
APN: 549633151957-1
- 429 S Berks St
- 871 Robin Hood Dr
- 812 Miller St
- 1859 Sherwood Cir
- 1845 Lehigh Pkwy N
- 418 S 18th St
- 330 S 18th St
- 314 S Saint Cloud St
- 2895 Hamilton Blvd Unit 104
- 1840 W Turner St
- 226 N 27th St
- 120 S Rush St
- 43 N 17th St
- 2730 W Chew St Unit 2736
- 2705 Gordon St
- 3301 Birch Ave
- 1402 Lehigh St Unit 1404
- 81 S Cedar Crest Blvd
- 26 S 14th St
- 127 N 31st St

