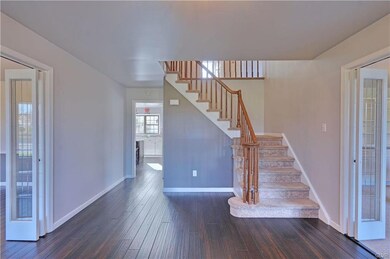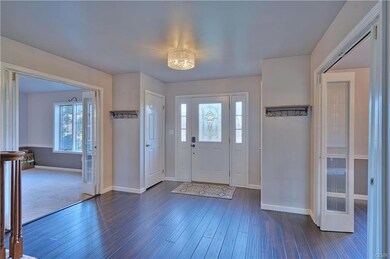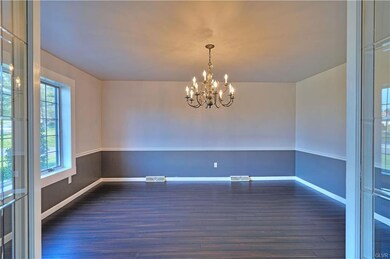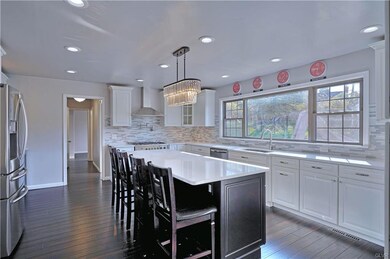
727 Yorkshire Rd Allentown, PA 18103
Southside NeighborhoodHighlights
- In Ground Pool
- 0.69 Acre Lot
- Family Room with Fireplace
- Sauna
- Colonial Architecture
- Recreation Room
About This Home
As of March 2021Perfect location, prestigious neighborhood, desirable sd, exceptional amenities, updates, upgrades...this home has it all!! Located on a cul de sac, just minutes to 78 & the hospital, this spectacular 4 bdrm, 3 bath home features over 3400 sf of living space. Inside you'll first be impressed w/ the oversized foyer, beyond that is an office that offers perfect views of the sunrise, a formal dining room, family room w/ stone fp, mud room leading to the HEATED garage, full bath, rec room w/ built in bar & fp...and then there's the kitchen, GOURMET kitchen, is more accurate! Quartz countertops, 8' island, 5 burner gas stove, pot filler, stainless appliances, wet bar w/ wine refrigerator & 42" cabinets, all overlooking the luxurious backyard! Four bdrms on the 2nd fl incl master suite feat HUGE closet, private bath w/ sauna, walkin shower & soaking tub. That backyard - WOW! Cool off, make memories, relax, entertain, the best staycation spot ever! Schedule an appointment, fall in love today!
Home Details
Home Type
- Single Family
Est. Annual Taxes
- $10,877
Year Built
- Built in 1986
Lot Details
- 0.69 Acre Lot
- Lot Dimensions are 158 x 145
- Cul-De-Sac
- Fenced Yard
- Property is zoned R1-RURAL RESIDENTIAL
Home Design
- Colonial Architecture
- Tudor Architecture
- Brick Exterior Construction
- Asphalt Roof
- Stucco Exterior
Interior Spaces
- 3,480 Sq Ft Home
- 2-Story Property
- Wet Bar
- Vaulted Ceiling
- Ceiling Fan
- Skylights
- Family Room with Fireplace
- Family Room Downstairs
- Living Room with Fireplace
- Dining Room
- Den
- Recreation Room
- Utility Room
- Sauna
- Basement Fills Entire Space Under The House
Kitchen
- Eat-In Kitchen
- Gas Oven
- <<microwave>>
- Dishwasher
- Kitchen Island
Flooring
- Wall to Wall Carpet
- Laminate
- Tile
Bedrooms and Bathrooms
- 4 Bedrooms
- Walk-In Closet
- 3 Full Bathrooms
Laundry
- Laundry on main level
- Washer and Dryer Hookup
Parking
- 2 Car Attached Garage
- On-Street Parking
- Off-Street Parking
Pool
- In Ground Pool
- Spa
Outdoor Features
- Patio
- Gazebo
- Shed
Utilities
- Forced Air Heating and Cooling System
- Heating System Powered By Owned Propane
- Electric Water Heater
Listing and Financial Details
- Assessor Parcel Number 549633151957001
Ownership History
Purchase Details
Home Financials for this Owner
Home Financials are based on the most recent Mortgage that was taken out on this home.Purchase Details
Home Financials for this Owner
Home Financials are based on the most recent Mortgage that was taken out on this home.Purchase Details
Home Financials for this Owner
Home Financials are based on the most recent Mortgage that was taken out on this home.Purchase Details
Purchase Details
Similar Homes in Allentown, PA
Home Values in the Area
Average Home Value in this Area
Purchase History
| Date | Type | Sale Price | Title Company |
|---|---|---|---|
| Deed | $550,000 | Liberty Abstract Company | |
| Deed | $305,000 | None Available | |
| Deed | $315,000 | -- | |
| Deed | $250,000 | -- | |
| Deed | $190,300 | -- |
Mortgage History
| Date | Status | Loan Amount | Loan Type |
|---|---|---|---|
| Open | $440,000 | New Conventional | |
| Previous Owner | $374,000 | Credit Line Revolving | |
| Previous Owner | $282,936 | No Value Available | |
| Previous Owner | $282,600 | New Conventional | |
| Previous Owner | $286,000 | New Conventional | |
| Previous Owner | $265,000 | Stand Alone Second |
Property History
| Date | Event | Price | Change | Sq Ft Price |
|---|---|---|---|---|
| 03/18/2021 03/18/21 | Sold | $550,000 | -3.5% | $158 / Sq Ft |
| 01/12/2021 01/12/21 | Pending | -- | -- | -- |
| 12/05/2020 12/05/20 | For Sale | $569,900 | +3.6% | $164 / Sq Ft |
| 11/20/2020 11/20/20 | Off Market | $550,000 | -- | -- |
| 11/10/2020 11/10/20 | Price Changed | $569,900 | -1.7% | $164 / Sq Ft |
| 10/06/2020 10/06/20 | Price Changed | $579,900 | -3.3% | $167 / Sq Ft |
| 09/11/2020 09/11/20 | Price Changed | $599,900 | -4.0% | $172 / Sq Ft |
| 08/19/2020 08/19/20 | Price Changed | $624,999 | -3.8% | $180 / Sq Ft |
| 08/06/2020 08/06/20 | For Sale | $649,900 | 0.0% | $187 / Sq Ft |
| 08/01/2020 08/01/20 | Pending | -- | -- | -- |
| 07/29/2020 07/29/20 | For Sale | $649,900 | +113.1% | $187 / Sq Ft |
| 04/30/2015 04/30/15 | Sold | $305,000 | -6.1% | $101 / Sq Ft |
| 03/23/2015 03/23/15 | Pending | -- | -- | -- |
| 05/25/2014 05/25/14 | For Sale | $324,900 | -- | $108 / Sq Ft |
Tax History Compared to Growth
Tax History
| Year | Tax Paid | Tax Assessment Tax Assessment Total Assessment is a certain percentage of the fair market value that is determined by local assessors to be the total taxable value of land and additions on the property. | Land | Improvement |
|---|---|---|---|---|
| 2025 | $12,825 | $407,200 | $64,800 | $342,400 |
| 2024 | $12,253 | $407,200 | $64,800 | $342,400 |
| 2023 | $11,623 | $407,200 | $64,800 | $342,400 |
| 2022 | $11,331 | $407,200 | $342,400 | $64,800 |
| 2021 | $10,877 | $407,200 | $64,800 | $342,400 |
| 2020 | $10,453 | $407,200 | $64,800 | $342,400 |
| 2019 | $9,882 | $399,500 | $64,800 | $334,700 |
| 2018 | $9,705 | $399,500 | $64,800 | $334,700 |
| 2017 | $9,458 | $399,500 | $64,800 | $334,700 |
| 2016 | -- | $377,300 | $64,800 | $312,500 |
| 2015 | -- | $377,300 | $64,800 | $312,500 |
| 2014 | -- | $377,300 | $64,800 | $312,500 |
Agents Affiliated with this Home
-
Susan Lindtner

Seller's Agent in 2021
Susan Lindtner
RE/MAX
(610) 657-6299
5 in this area
64 Total Sales
-
Jessie Cevallos

Buyer's Agent in 2021
Jessie Cevallos
BetterHomes&GardensRE/Cassidon
(610) 504-0337
19 in this area
110 Total Sales
-
A
Seller's Agent in 2015
Ann McGeary
RE/MAX
-
Anne Geis

Seller Co-Listing Agent in 2015
Anne Geis
RE/MAX
(484) 664-7455
11 in this area
65 Total Sales
-
Donny Nimeh
D
Buyer's Agent in 2015
Donny Nimeh
One Valley Realty LLC
11 in this area
60 Total Sales
Map
Source: Greater Lehigh Valley REALTORS®
MLS Number: 643658
APN: 549633151957-1
- 429 S Berks St
- 871 Robin Hood Dr
- 812 Miller St
- 1859 Sherwood Cir
- 1845 Lehigh Pkwy N
- 418 S 18th St
- 330 S 18th St
- 314 S Saint Cloud St
- 2895 Hamilton Blvd Unit 104
- 1840 W Turner St
- 226 N 27th St
- 120 S Rush St
- 43 N 17th St
- 2730 W Chew St Unit 2736
- 2705 Gordon St
- 3301 Birch Ave
- 1402 Lehigh St Unit 1404
- 81 S Cedar Crest Blvd
- 26 S 14th St
- 127 N 31st St






