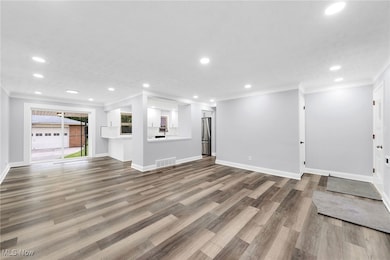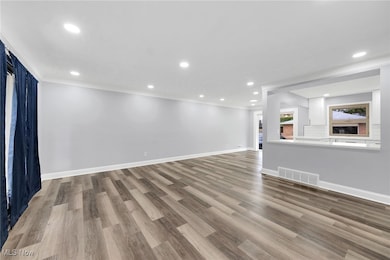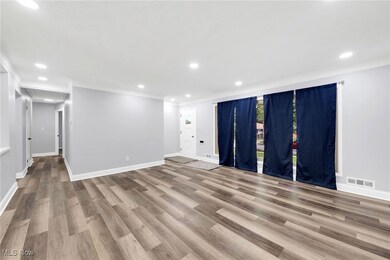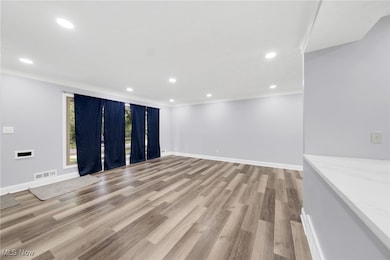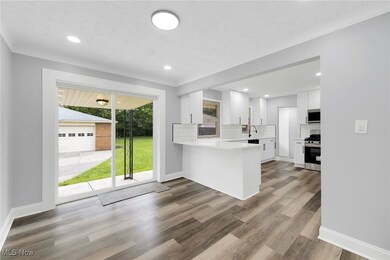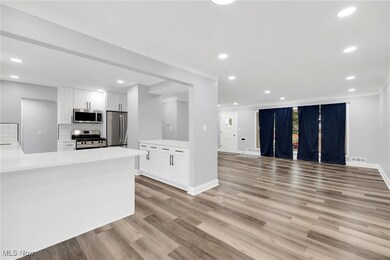
Estimated payment $2,200/month
Highlights
- No HOA
- 2 Car Detached Garage
- Forced Air Heating and Cooling System
- Covered patio or porch
- Fireplace in Basement
- 1-Story Property
About This Home
Welcome to 7271 Whitaker Drive, a stunning, fully renovated ranch-style home in the heart of Parma. This charming 2,476 sqft property gracefully combines modern updates with timeless appeal. Perfectly designed for comfort & style, it offers a seamless open floor plan that invites both daily enjoyment & effortless entertaining. Step inside to discover new LVP flooring bringing warmth to the interconnected living room, dining room, & kitchen. The kitchen is a culinary delight, showcasing new stainless steel appliances, an elegant subway tile backsplash, quartz counters, & a sleek counter-depth fridge—ready to inspire your inner chef. Each of the 3 spacious bedrooms feature new carpeting, offering a cozy retreat after a long day. The fully renovated shared bathroom is an oasis with its stylish tiled shower-tub, accompanied by a convenient half bath. Venture downstairs to find a finished basement adorned with LVP flooring & recessed lighting, offering significant additional living space. Here, a completely renovated full bathroom with a tile walk-in shower adds luxury & function. Outside, the driveway is 90% new concrete & a detached two-car garage offers secure storage, while the backyard features a concrete patio & lush grass yard—ideal for both lively gatherings & serene mornings with a coffee in hand. Other notable updates include new HVAC system, updated electrical box, new plumbing, door hardware, & so much more. Located just minutes from the heart of Parma, this home offers proximity to a variety of amenities. Shop & dine at nearby establishments, or enjoy nature at James Day Park, a mere 2 miles away. Excellent schools & community facilities enhance the appeal of this desirable location. Don't miss the opportunity to make this beautiful ranch your new home. This property offers an extraordinary lifestyle just waiting for you. Contact us today to schedule a viewing & step into your future home on Whitaker Drive.
Listing Agent
RE/MAX Crossroads Properties Brokerage Email: anthonylatinarealestate@gmail.com, 440-465-5611 License #2016003431 Listed on: 05/22/2025

Home Details
Home Type
- Single Family
Est. Annual Taxes
- $4,795
Year Built
- Built in 1958
Lot Details
- 8,999 Sq Ft Lot
- Lot Dimensions are 60 x 150
Parking
- 2 Car Detached Garage
Home Design
- Brick Exterior Construction
- Fiberglass Roof
- Asphalt Roof
Interior Spaces
- 1-Story Property
- Gas Fireplace
Kitchen
- Range<<rangeHoodToken>>
- <<microwave>>
- Dishwasher
Bedrooms and Bathrooms
- 3 Main Level Bedrooms
- 2.5 Bathrooms
Partially Finished Basement
- Basement Fills Entire Space Under The House
- Fireplace in Basement
- Laundry in Basement
Outdoor Features
- Covered patio or porch
Utilities
- Forced Air Heating and Cooling System
- Heating System Uses Gas
Community Details
- No Home Owners Association
- Mina Dev Inc Mina Sub Subdivision
Listing and Financial Details
- Assessor Parcel Number 456-13-033
Map
Home Values in the Area
Average Home Value in this Area
Tax History
| Year | Tax Paid | Tax Assessment Tax Assessment Total Assessment is a certain percentage of the fair market value that is determined by local assessors to be the total taxable value of land and additions on the property. | Land | Improvement |
|---|---|---|---|---|
| 2024 | $4,795 | $68,670 | $13,300 | $55,370 |
| 2023 | $3,414 | $47,890 | $10,820 | $37,070 |
| 2022 | $3,384 | $47,880 | $10,815 | $37,065 |
| 2021 | $3,481 | $47,880 | $10,820 | $37,070 |
| 2020 | $3,375 | $40,250 | $9,100 | $31,150 |
| 2019 | $3,242 | $115,000 | $26,000 | $89,000 |
| 2018 | $3,079 | $40,250 | $9,100 | $31,150 |
| 2017 | $3,108 | $35,180 | $6,650 | $28,530 |
| 2016 | $3,045 | $35,180 | $6,650 | $28,530 |
| 2015 | $6,430 | $35,180 | $6,650 | $28,530 |
| 2014 | $6,430 | $35,180 | $6,650 | $28,530 |
Property History
| Date | Event | Price | Change | Sq Ft Price |
|---|---|---|---|---|
| 05/22/2025 05/22/25 | For Sale | $324,900 | +72.8% | $131 / Sq Ft |
| 10/31/2024 10/31/24 | Sold | $188,000 | +7.5% | $152 / Sq Ft |
| 10/25/2024 10/25/24 | Pending | -- | -- | -- |
| 10/22/2024 10/22/24 | For Sale | $174,900 | -- | $141 / Sq Ft |
Purchase History
| Date | Type | Sale Price | Title Company |
|---|---|---|---|
| Warranty Deed | $188,000 | Infinity Title | |
| Certificate Of Transfer | -- | None Available | |
| Interfamily Deed Transfer | -- | None Available | |
| Deed | -- | -- | |
| Deed | -- | -- |
Similar Homes in the area
Source: MLS Now
MLS Number: 5124077
APN: 456-13-033
- 7277 Whitaker Dr
- 7250 Glenn Oval Dr
- 10424 Moore Dr
- 7045 Anthony Ln
- 6984 Greenbriar Dr
- 7080 Arcadia Dr
- 9439 Independence Blvd
- 7367 Arrow Wood Oval
- 8132 Pinehurst Dr
- 10760 Meadowbrook Dr
- 8375 Royal Ridge Dr
- 11303 Woodview Blvd
- 9201 Pleasant Lake Blvd
- 10821 Barrington Blvd
- 10117 Vienna Dr
- 11609 Lawndale Dr
- 10438 N Church Dr Unit 207
- 11183 Johnson Dr
- 11451 Blossom Ave
- 11277 Lafayette Dr
- 6935-6935 York Rd
- 9231 Independence Blvd
- 6871 Ames Rd
- 9934 Pleasant Lake Blvd
- 9333 N Church Dr
- 10129 S Lake Blvd
- 9235 N Church Dr
- 10100 W Ridgewood Dr
- 6484 Aylesworth Dr Unit ID1061104P
- 6771 Greenleaf Ave Unit ID1061073P
- 6841 Day Dr
- 6340-6350 Stumph Rd
- 6750 Maplewood Rd
- 6260 Pearl Rd
- 11241 Westborough Rd
- 7715 Kenton Ave Unit Down
- 11491 E Huffman Rd
- 6536 Lawnwood Ave Unit ID1061060P
- 6240 Stumph Rd
- 6997-7027 State Rd

