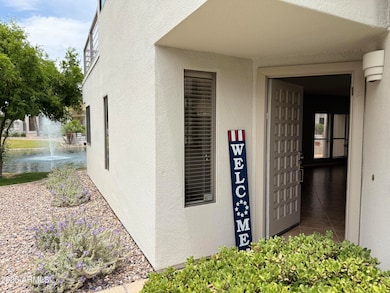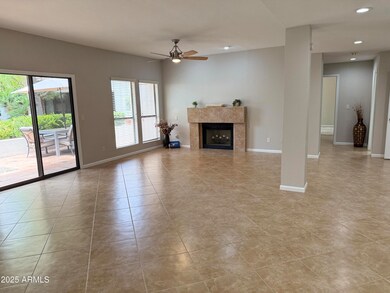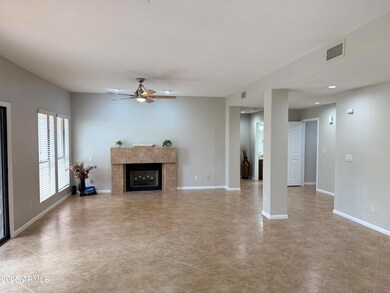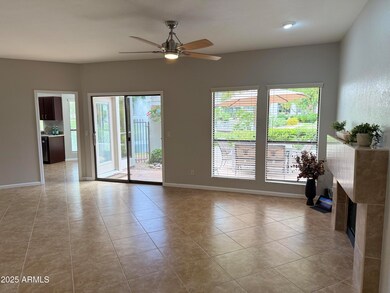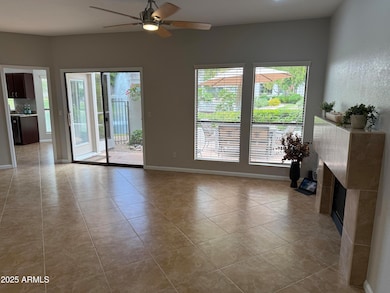
7272 E Gainey Ranch Rd Unit 122 Scottsdale, AZ 85258
Gainey Ranch NeighborhoodHighlights
- Golf Course Community
- Fitness Center
- Waterfront
- Cochise Elementary School Rated A
- Gated with Attendant
- Community Lake
About This Home
As of June 2025BETTER PHOTOS COMING CONTRACTORS JUST FINISHED Beautiful Single-Level Waterfront Condo No Steps! West-facing unit, offering serene lagoon views and direct access to walking paths that lead to the sparkling pool. The open floor plan features a bright living area with fireplace, a wall of windows, oversized patio perfect for relaxing or entertaining.
Separate dining open to the living area, and a well-appointed kitchen with a bay window breakfast area, all appliances plus a wine fridge! The primary suite boasts a large walk-in closet, private patio access, and a luxurious bath with double sinks, a new walk-in shower, and soaking tub. Additional highlights include direct access to the attached 2-car garage, laundry room w/washer & dryer and two storage closets
Property Details
Home Type
- Condominium
Est. Annual Taxes
- $2,472
Year Built
- Built in 1986
Lot Details
- Waterfront
- End Unit
- Block Wall Fence
- Artificial Turf
HOA Fees
- $405 Monthly HOA Fees
Parking
- 2 Car Direct Access Garage
- Garage Door Opener
Home Design
- Patio Home
- Wood Frame Construction
- Tile Roof
- Stucco
Interior Spaces
- 1,544 Sq Ft Home
- 2-Story Property
- Ceiling height of 9 feet or more
- Double Pane Windows
- Living Room with Fireplace
- Security System Owned
Kitchen
- Eat-In Kitchen
- Electric Cooktop
- Granite Countertops
Flooring
- Carpet
- Stone
- Tile
Bedrooms and Bathrooms
- 2 Bedrooms
- Primary Bathroom is a Full Bathroom
- 2 Bathrooms
- Dual Vanity Sinks in Primary Bathroom
- Bathtub With Separate Shower Stall
Schools
- Cochise Elementary School
- Cocopah Middle School
- Chaparral High School
Utilities
- Central Air
- Heating Available
- High Speed Internet
- Cable TV Available
Additional Features
- No Interior Steps
- Patio
- Unit is below another unit
Listing and Financial Details
- Tax Lot 122
- Assessor Parcel Number 175-60-258
Community Details
Overview
- Association fees include roof repair, insurance, pest control, cable TV, ground maintenance, street maintenance, front yard maint, roof replacement, maintenance exterior
- Gainey Ranch Association, Phone Number (480) 951-0321
- Built by Felker
- Gainey Ranch Subdivision
- Community Lake
Recreation
- Golf Course Community
- Tennis Courts
- Pickleball Courts
- Fitness Center
- Heated Community Pool
- Community Spa
- Bike Trail
Additional Features
- Recreation Room
- Gated with Attendant
Ownership History
Purchase Details
Home Financials for this Owner
Home Financials are based on the most recent Mortgage that was taken out on this home.Purchase Details
Home Financials for this Owner
Home Financials are based on the most recent Mortgage that was taken out on this home.Purchase Details
Purchase Details
Purchase Details
Home Financials for this Owner
Home Financials are based on the most recent Mortgage that was taken out on this home.Purchase Details
Home Financials for this Owner
Home Financials are based on the most recent Mortgage that was taken out on this home.Purchase Details
Home Financials for this Owner
Home Financials are based on the most recent Mortgage that was taken out on this home.Purchase Details
Purchase Details
Purchase Details
Home Financials for this Owner
Home Financials are based on the most recent Mortgage that was taken out on this home.Purchase Details
Purchase Details
Home Financials for this Owner
Home Financials are based on the most recent Mortgage that was taken out on this home.Purchase Details
Home Financials for this Owner
Home Financials are based on the most recent Mortgage that was taken out on this home.Purchase Details
Similar Homes in Scottsdale, AZ
Home Values in the Area
Average Home Value in this Area
Purchase History
| Date | Type | Sale Price | Title Company |
|---|---|---|---|
| Warranty Deed | $875,000 | Driggs Title Agency | |
| Warranty Deed | $795,000 | Driggs Title Agency | |
| Special Warranty Deed | -- | Burch & Cracchiolo Pa | |
| Special Warranty Deed | -- | Burch & Cracchiolo Pa | |
| Special Warranty Deed | -- | Burch & Cracchiolo Pa | |
| Special Warranty Deed | -- | Burch & Cracchiolo Pa | |
| Warranty Deed | $429,000 | Greystone Title Agency Llc | |
| Cash Sale Deed | $380,000 | Lawyers Title Of Arizona Inc | |
| Cash Sale Deed | $309,900 | Security Title Agency | |
| Trustee Deed | $349,000 | Great American Title Agency | |
| Interfamily Deed Transfer | -- | None Available | |
| Warranty Deed | $519,000 | Lawyers Title Insurance Corp | |
| Interfamily Deed Transfer | -- | -- | |
| Interfamily Deed Transfer | -- | Grand Canyon Title Agency In | |
| Warranty Deed | $389,000 | Grand Canyon Title Agency In | |
| Warranty Deed | $225,400 | Chicago Title Insurance Co |
Mortgage History
| Date | Status | Loan Amount | Loan Type |
|---|---|---|---|
| Previous Owner | $596,250 | New Conventional | |
| Previous Owner | $343,200 | New Conventional | |
| Previous Owner | $285,600 | Stand Alone Refi Refinance Of Original Loan | |
| Previous Owner | $51,900 | Credit Line Revolving | |
| Previous Owner | $415,200 | New Conventional | |
| Previous Owner | $311,200 | Fannie Mae Freddie Mac | |
| Closed | $38,900 | No Value Available |
Property History
| Date | Event | Price | Change | Sq Ft Price |
|---|---|---|---|---|
| 06/19/2025 06/19/25 | Sold | $875,000 | -2.2% | $567 / Sq Ft |
| 06/01/2025 06/01/25 | Pending | -- | -- | -- |
| 05/29/2025 05/29/25 | For Sale | $895,000 | +12.6% | $580 / Sq Ft |
| 03/28/2025 03/28/25 | Sold | $795,000 | -0.1% | $515 / Sq Ft |
| 03/15/2025 03/15/25 | Pending | -- | -- | -- |
| 03/14/2025 03/14/25 | Price Changed | $796,000 | -6.2% | $516 / Sq Ft |
| 02/13/2025 02/13/25 | For Sale | $849,000 | +97.9% | $550 / Sq Ft |
| 02/28/2018 02/28/18 | Sold | $429,000 | -2.3% | $278 / Sq Ft |
| 01/23/2018 01/23/18 | Pending | -- | -- | -- |
| 01/04/2018 01/04/18 | For Sale | $439,000 | +15.5% | $284 / Sq Ft |
| 03/14/2013 03/14/13 | Sold | $380,000 | -2.3% | $246 / Sq Ft |
| 02/28/2013 02/28/13 | Pending | -- | -- | -- |
| 02/20/2013 02/20/13 | Price Changed | $389,000 | -0.1% | $252 / Sq Ft |
| 02/13/2013 02/13/13 | Price Changed | $389,500 | -0.1% | $252 / Sq Ft |
| 02/04/2013 02/04/13 | Price Changed | $389,900 | -2.5% | $253 / Sq Ft |
| 01/14/2013 01/14/13 | Price Changed | $399,900 | -2.4% | $259 / Sq Ft |
| 12/22/2012 12/22/12 | For Sale | $409,900 | +32.3% | $265 / Sq Ft |
| 09/07/2012 09/07/12 | Sold | $309,900 | 0.0% | $201 / Sq Ft |
| 08/17/2012 08/17/12 | Pending | -- | -- | -- |
| 08/06/2012 08/06/12 | For Sale | $309,900 | -- | $201 / Sq Ft |
Tax History Compared to Growth
Tax History
| Year | Tax Paid | Tax Assessment Tax Assessment Total Assessment is a certain percentage of the fair market value that is determined by local assessors to be the total taxable value of land and additions on the property. | Land | Improvement |
|---|---|---|---|---|
| 2025 | $2,472 | $41,108 | -- | -- |
| 2024 | $2,749 | $39,151 | -- | -- |
| 2023 | $2,749 | $60,880 | $12,170 | $48,710 |
| 2022 | $2,608 | $47,580 | $9,510 | $38,070 |
| 2021 | $2,771 | $43,750 | $8,750 | $35,000 |
| 2020 | $2,747 | $40,270 | $8,050 | $32,220 |
| 2019 | $2,651 | $40,420 | $8,080 | $32,340 |
| 2018 | $2,567 | $35,570 | $7,110 | $28,460 |
| 2017 | $2,098 | $33,600 | $6,720 | $26,880 |
| 2016 | $2,057 | $33,080 | $6,610 | $26,470 |
| 2015 | $1,976 | $32,850 | $6,570 | $26,280 |
Agents Affiliated with this Home
-
Gene Hastings

Seller's Agent in 2025
Gene Hastings
eXp Realty
(480) 338-1387
14 in this area
85 Total Sales
-
Dee Bloom

Seller's Agent in 2025
Dee Bloom
Schilling Fine Homes
(602) 315-3021
51 in this area
88 Total Sales
-
Jill Stadum

Buyer's Agent in 2025
Jill Stadum
My Home Group
(480) 231-0983
2 in this area
76 Total Sales
-
Helen Hunter

Seller's Agent in 2018
Helen Hunter
Realty One Group
(602) 740-2900
11 in this area
13 Total Sales
-
Robert Foster
R
Buyer's Agent in 2018
Robert Foster
HomeSmart
1 in this area
13 Total Sales
-
Richard Vairo

Seller's Agent in 2013
Richard Vairo
Prestige Realty
(602) 230-7600
22 Total Sales
Map
Source: Arizona Regional Multiple Listing Service (ARMLS)
MLS Number: 6873035
APN: 175-60-258
- 7272 E Gainey Ranch Rd Unit 48
- 7272 E Gainey Ranch Rd Unit 87
- 7272 E Gainey Ranch Rd Unit 75
- 7222 E Gainey Ranch Rd Unit 232
- 7222 E Gainey Ranch Rd Unit 140
- 7222 E Gainey Ranch Rd Unit 241
- 7222 E Gainey Ranch Rd Unit 245
- 7400 E Gainey Club Dr Unit 206
- 8760 N 73rd Way
- 7438 E San Jacinto Dr
- 7425 E Gainey Ranch Rd Unit 13
- 7318 E Woodsage Ln
- 8649 N Willowrain Ct
- 9128 N 70th St
- 7356 E Vaquero Dr
- 8643 N Farview Dr
- 8541 N Farview Dr
- 7630 E Vaquero Dr
- 8989 N Gainey Center Dr Unit 211
- 8989 N Gainey Center Dr Unit 222

