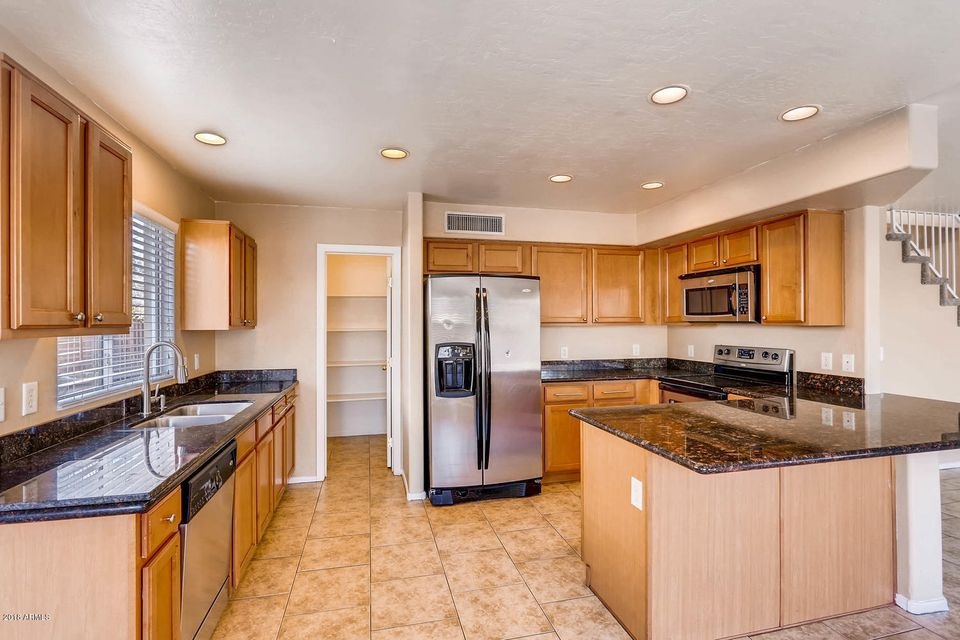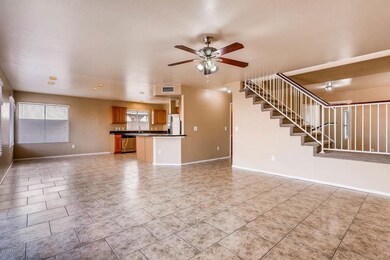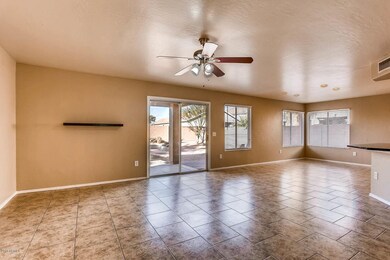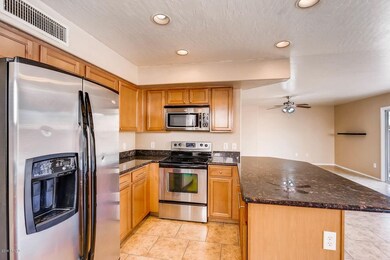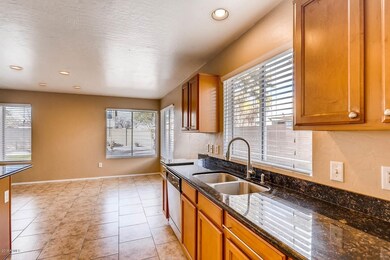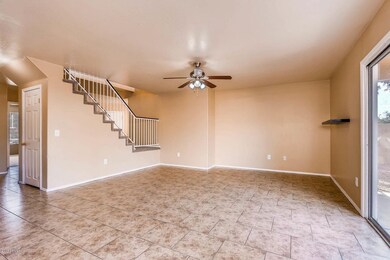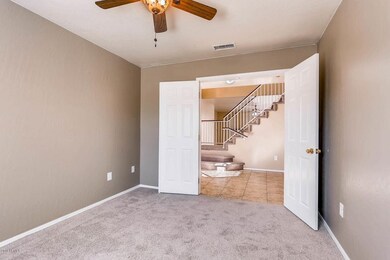
7274 W State Ave Glendale, AZ 85303
Highlights
- Transportation Service
- Covered patio or porch
- 2 Car Direct Access Garage
- Granite Countertops
- Balcony
- Cul-De-Sac
About This Home
As of May 2018GORGEOUS in GLENDALE with EVERYTHING you need: Live close to all the fun in WestGate, Phoenix Football Stadium, Top Golf (opening in the Fall) Tanger Outlets, and so much more! Open kitchen floor plan, granite countertops throughout, walk in pantry, new paint inside and out, new carpet, 5 bedrooms, 3 full bathrooms, (room & bathroom downstairs) plus a loft, and balcony upstairs! ALL appliances included! BIG backyard with covered patio, grass, separate storage, & a fire pit area. Newer HVAC installed 2014. The views are beautiful from every window, and you'll be across from the community park! This neighborhood has lush landscaping, lots of trees, and grass around. Home qualifies for Zero Down Payment Loans for qualified buyers & VETERANS! VERY CLEAN and MOVE-IN-READY, BUY TODAY!!!
Last Agent to Sell the Property
Susan Kraemer
Berkshire Hathaway HomeServices Arizona Properties License #BR537048000 Listed on: 03/02/2018
Home Details
Home Type
- Single Family
Est. Annual Taxes
- $1,851
Year Built
- Built in 2003
Lot Details
- 7,238 Sq Ft Lot
- Cul-De-Sac
- Block Wall Fence
- Sprinklers on Timer
- Grass Covered Lot
HOA Fees
- $74 Monthly HOA Fees
Parking
- 2 Car Direct Access Garage
Home Design
- Wood Frame Construction
- Tile Roof
- Stucco
Interior Spaces
- 2,382 Sq Ft Home
- 2-Story Property
- Ceiling Fan
- Double Pane Windows
- Washer and Dryer Hookup
Kitchen
- <<builtInMicrowave>>
- Granite Countertops
Flooring
- Carpet
- Tile
Bedrooms and Bathrooms
- 5 Bedrooms
- Remodeled Bathroom
- Primary Bathroom is a Full Bathroom
- 3 Bathrooms
- Dual Vanity Sinks in Primary Bathroom
Outdoor Features
- Balcony
- Covered patio or porch
Schools
- Desert Spirit Elementary School
- Glendale Landmark Middle School
- Independence High School
Utilities
- Central Air
- Heating System Uses Natural Gas
- High Speed Internet
- Cable TV Available
Listing and Financial Details
- Tax Lot 33
- Assessor Parcel Number 143-26-046
Community Details
Overview
- Association fees include ground maintenance
- Vision Community Association, Phone Number (480) 759-4945
- Built by uknown
- Paradise Views Subdivision
Amenities
- Transportation Service
Recreation
- Community Playground
- Bike Trail
Ownership History
Purchase Details
Home Financials for this Owner
Home Financials are based on the most recent Mortgage that was taken out on this home.Purchase Details
Home Financials for this Owner
Home Financials are based on the most recent Mortgage that was taken out on this home.Purchase Details
Home Financials for this Owner
Home Financials are based on the most recent Mortgage that was taken out on this home.Purchase Details
Home Financials for this Owner
Home Financials are based on the most recent Mortgage that was taken out on this home.Purchase Details
Home Financials for this Owner
Home Financials are based on the most recent Mortgage that was taken out on this home.Purchase Details
Purchase Details
Home Financials for this Owner
Home Financials are based on the most recent Mortgage that was taken out on this home.Purchase Details
Home Financials for this Owner
Home Financials are based on the most recent Mortgage that was taken out on this home.Purchase Details
Home Financials for this Owner
Home Financials are based on the most recent Mortgage that was taken out on this home.Similar Homes in Glendale, AZ
Home Values in the Area
Average Home Value in this Area
Purchase History
| Date | Type | Sale Price | Title Company |
|---|---|---|---|
| Interfamily Deed Transfer | -- | Accommodation | |
| Interfamily Deed Transfer | -- | Great American Title Agency | |
| Warranty Deed | $254,000 | Pioneer Title Agency Inc | |
| Interfamily Deed Transfer | -- | First American Title Company | |
| Interfamily Deed Transfer | -- | First American Title Company | |
| Special Warranty Deed | $130,000 | Pioneer Title Agency Inc | |
| Trustee Deed | $91,840 | Fidelity Natl Title Ins Co | |
| Warranty Deed | $206,000 | Lawyers Title Ins | |
| Joint Tenancy Deed | $165,237 | Chicago Title Insurance Co | |
| Joint Tenancy Deed | $165,451 | Chicago Title Insurance Co |
Mortgage History
| Date | Status | Loan Amount | Loan Type |
|---|---|---|---|
| Open | $362,230 | FHA | |
| Closed | $7,783 | FHA | |
| Closed | $305,250 | FHA | |
| Closed | $258,445 | FHA | |
| Closed | $249,399 | FHA | |
| Previous Owner | $150,400 | New Conventional | |
| Previous Owner | $134,400 | New Conventional | |
| Previous Owner | $127,645 | FHA | |
| Previous Owner | $188,000 | Negative Amortization | |
| Previous Owner | $164,800 | New Conventional | |
| Previous Owner | $162,578 | FHA | |
| Previous Owner | $132,350 | New Conventional | |
| Previous Owner | $33,100 | Stand Alone Second |
Property History
| Date | Event | Price | Change | Sq Ft Price |
|---|---|---|---|---|
| 07/03/2025 07/03/25 | Price Changed | $449,000 | -2.2% | $188 / Sq Ft |
| 06/23/2025 06/23/25 | For Sale | $459,000 | +80.7% | $193 / Sq Ft |
| 05/30/2018 05/30/18 | Sold | $254,000 | +1.6% | $107 / Sq Ft |
| 04/16/2018 04/16/18 | Price Changed | $250,000 | -0.4% | $105 / Sq Ft |
| 04/11/2018 04/11/18 | Price Changed | $250,988 | 0.0% | $105 / Sq Ft |
| 03/29/2018 03/29/18 | Price Changed | $250,987 | -3.5% | $105 / Sq Ft |
| 03/02/2018 03/02/18 | For Sale | $260,000 | 0.0% | $109 / Sq Ft |
| 02/28/2015 02/28/15 | Rented | $1,250 | 0.0% | -- |
| 02/26/2015 02/26/15 | Under Contract | -- | -- | -- |
| 02/20/2015 02/20/15 | For Rent | $1,250 | -- | -- |
Tax History Compared to Growth
Tax History
| Year | Tax Paid | Tax Assessment Tax Assessment Total Assessment is a certain percentage of the fair market value that is determined by local assessors to be the total taxable value of land and additions on the property. | Land | Improvement |
|---|---|---|---|---|
| 2025 | $2,122 | $15,898 | -- | -- |
| 2024 | $1,945 | $15,141 | -- | -- |
| 2023 | $1,945 | $30,850 | $6,170 | $24,680 |
| 2022 | $1,932 | $23,620 | $4,720 | $18,900 |
| 2021 | $1,689 | $21,810 | $4,360 | $17,450 |
| 2020 | $1,710 | $20,680 | $4,130 | $16,550 |
| 2019 | $1,692 | $18,480 | $3,690 | $14,790 |
| 2018 | $1,622 | $17,530 | $3,500 | $14,030 |
| 2017 | $1,851 | $15,170 | $3,030 | $12,140 |
| 2016 | $1,745 | $14,680 | $2,930 | $11,750 |
| 2015 | $1,620 | $12,180 | $2,430 | $9,750 |
Agents Affiliated with this Home
-
DONNA m PRICE

Seller's Agent in 2025
DONNA m PRICE
Delex Realty
(623) 570-1725
15 Total Sales
-
S
Seller's Agent in 2018
Susan Kraemer
Berkshire Hathaway HomeServices Arizona Properties
-
Eva Krenklis

Seller Co-Listing Agent in 2018
Eva Krenklis
Coldwell Banker Realty
(602) 617-1562
66 Total Sales
-
Scott Cooper

Buyer's Agent in 2018
Scott Cooper
RE/MAX
(406) 930-0169
96 Total Sales
-
Heather Flom
H
Seller's Agent in 2015
Heather Flom
Howe Realty
(623) 225-6936
-
Megan Wall

Buyer's Agent in 2015
Megan Wall
Compass
(805) 660-3323
33 Total Sales
Map
Source: Arizona Regional Multiple Listing Service (ARMLS)
MLS Number: 5730882
APN: 143-26-046
- 7258 W State Ave
- 7425 N 75th Dr
- 7253 W Aurelius Ave
- 7136 N 73rd Dr
- 7027 W Midway Ave
- 7425 N 69th Ln
- 7215 N 76th Ave
- 6989 W Glenn Dr
- 7310 N 68th Ln
- 6962 W Glenn Dr
- 7900 N 70th Ave Unit 101
- 7022 N 76th Dr
- 7169 W Lamar Rd
- 7151 W Lamar Rd
- 6815 W Belmont Ave
- 6731 W Northview Ave
- 8005 W Griswold Rd
- 7110 N 68th Ave
- 7106 N 68th Ave
- 6712 W Northview Ave
